island 80" long and 48" wide
nsc6
6 years ago
Featured Answer
Sort by:Oldest
Comments (47)
Related Discussions
Finished remodel of our 80s master bath
Comments (15)A2, Since this vanity is only 60 inches wide and has 2 sinks, the drawers are partially under the sinks and there is not as much height for the drawer stack as there would be in a longer vanity We had the option of going with 2 deep drawers, 3 shallower ones or just a door and shelves. We opted for the shallow drawers because we could put larger things in the cabinet or the linen closet. We wanted shallow drawers for small, miscellaneous stuff. Here's what happens to be in mine this morning. Not sure what's lurking in the drawers my husband uses, so I won't even open those. And yes, that is a saduko book in the bottom drawer. Sometimes you just have to have something to do while sitting in the bathroom. We like the style of the Forte line. I like a single handle faucet but my husband wanted the 8 inch wide spread option. So I let him have his choice. Our plumber was there the day the granite people came to measure and he mistakenly told them it would be a 3 hole 4 inch spread faucet. We didn't notice that when we signed off on the template drawing. Ooops. The granite arrived with the wrong holes. We do not like the look of those narrow spread faucets at all so we were not going to live with it. The plumber offered to take the granite and buy us a new top with the correct holes drilled in it but we just opted to use the escutcheon plate and the single handle faucet. So I sort of got what I wanted. If we had originally chosen the single handle, I would not have used the escutcheon plate with it. A2, my first grandchild is due in a few days, check out the baby's room on the link below Here is a link that might be useful: grandbaby's nursery This post was edited by badgergal on Sat, Jun 8, 13 at 13:41...See MoreHow wide a counter for 4 stools?
Comments (3)General rule of thumb is 24" square for each person, so if we're talking about seating 4 people in a row, you'd want 96" to comfortably seat four people. You could probably fit 4 people at 80" (I can fit my 4 counter chairs along an 80" length) but there'd be some elbow bumping going on....See More80's oak kitchen layout question
Comments (16)Thank you all for your input. Buehl, you must have a passion to spend time for a stranger! You are correct about the fridge encroaching on the entryway there - that was my concern also. The KD actually left the sink below the window and extended the counter around the corner and had the range out in the middle of the kitchen. My main "annoyance" is my free standing fridge not integrated into my cabinetry and sticking out so far, but there isn't room in that space for a wider but less deep fridge because there is a window right at the fridge's edge. There is a small 9 inch cabinet next to the dishwasher that could be omitted, but then I would lose 9 inches of counter space. Also, the pie safe wall is exactly 36 inches, so there would be no room for any cabinetry around it there either. If I left things as they were, any ideas on how could I integrate the fridge better? Could the cabinet currently above the piesafe be altered to use above the fridge? Would that give a more finished look? Dianalo,I have considered painting the top cabinets just for the change, but I know it will be time consuming, and too expensive to pay someone to do it. I do like the idea of some open shelving also. We converted a small coat closet into a pantry which is on the other side of that pie safe wall, so I have plenty of storage now. Definitely want to keep that idea in mind. Sparklekitty, thank you for your honest input-that is what I need. In fact, that was one reason we moved the fridge because of the lack of a landing area, and it was the only spot where the piesafe would fit. Again, thank you all for your honesty. I just don't want to do the headache and expense of new cabinets if it's really not going to be a vast improvement! I think if I can somehow integrate the fridge more, new countertops, flooring, sink, fixtures, lighting, etc. I will be satisfied. I am sure I will be back with more questions. I hope you all will be patient with me. My hubby won't get on board with me, so I'm pretty much on my own. Am so glad for the experts on the forum!...See Morekitchen island 46" X 80"
Comments (8)Thank you all. From these info I will have seating on both sides as Susan have hers. Now I did lay it out and the long side would be 80" BC with seating on the short side there is a walkway behind the short side so I should leave 60" for that from the wall to the island counter.. My Kichen space is approx 17.5' north side X 13.5' West side. The open family room is south side. There is a walkway on the east side. To top it off, I have a recessed pantry on the east wall, where there is a walkway, so that is not in the way at all BC it is recessed. East side: For the short side i could go more than 46" but 48" would be max. This side of the island backs into a walkway from a hallway opening South side: The kitchen is open concept to the family room and the long side would be facing the family room. The seating for 3 would be backing onto the opening to the family room, with 48" Contributing to the walkway on the Kichen side and 24" for walkway from the family room side to give 60" walkway in total. There is a natural division up the ceiling BC there is a beam there to enable this open concept. north side of the island: is opposite to where the stove top and two wall ovens are. ( next to that is the broom closet and fridge and a 3' hallway opening) so the drawers or cupboards on the island would logically be on this side. This is where the design dilemma is...since I wanted a universal space for a microwave oven. I just wanted to avoid the expense of a drawer microwave. west side: I have 48" walkway, this shorter side is opposite the window, sink, dishwasher. I can't think how the 46" would be used BC any drawers/ cupboards on the north side of the island is only going to be 24" deep. Counter Overhang..2"??Decorative panels...1"? Overhang for seating allowance....15"? Also, are all drawers or cupboards opening on one side of islands usually? Thx....See Morensc6
6 years agomama goose_gw zn6OH
6 years agonsc6
6 years agolast modified: 6 years agonsc6
6 years agolast modified: 6 years agonsc6
6 years agonsc6
6 years agolast modified: 6 years agonsc6
6 years agolast modified: 6 years agonsc6
6 years agonsc6
6 years agonsc6
6 years agonsc6
6 years agonsc6
6 years agolast modified: 6 years agolisa_a
6 years agolast modified: 6 years agonsc6
6 years agolast modified: 6 years agonsc6
6 years agonsc6
6 years agonsc6
6 years agonsc6
6 years agonsc6
6 years agolast modified: 6 years agomama goose_gw zn6OH
6 years agolast modified: 6 years agonsc6
6 years agonsc6
6 years agolast modified: 6 years agonsc6
6 years agonsc6
6 years ago
Related Stories

KITCHEN PANTRIES80 Pretty and Practical Kitchen Pantries
This collection of kitchen pantries covers a wide range of sizes, styles and budgets
Full Story
KITCHEN DESIGNKitchen Design Fix: How to Fit an Island Into a Small Kitchen
Maximize your cooking prep area and storage even if your kitchen isn't huge with an island sized and styled to fit
Full Story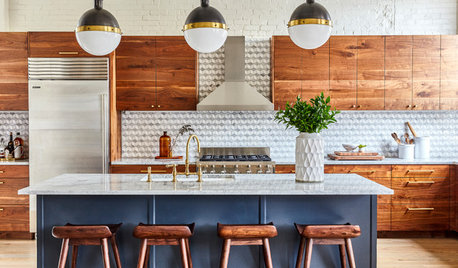
KITCHEN ISLANDSLet’s Go Island Hopping Again
Check out these 92 kitchens with binge-worthy islands in a variety of shapes, materials and styles
Full Story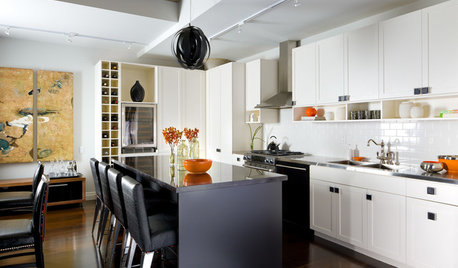
MOST POPULAREye-Catching Islands: 8 That Are Elegant in Black
Pack a dramatic punch with a black island in the kitchen
Full Story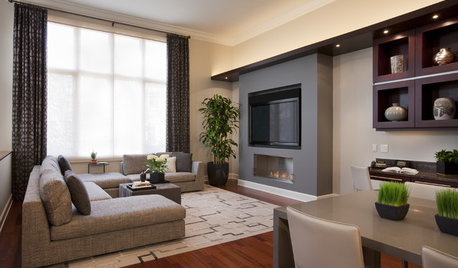
WINDOW TREATMENTS13 Ways to Dress Wide Windows
Make the most of your wall of glass with window treatments that balance privacy and light
Full Story
MOST POPULARHow Much Room Do You Need for a Kitchen Island?
Installing an island can enhance your kitchen in many ways, and with good planning, even smaller kitchens can benefit
Full Story
KITCHEN DESIGNHow to Design a Kitchen Island
Size, seating height, all those appliance and storage options ... here's how to clear up the kitchen island confusion
Full Story
KITCHEN ISLANDS8 Narrow Kitchen Islands With Function to Spare
Yes, you can fit an island into your small kitchen. These spaces show how
Full Story
KITCHEN DESIGNKitchen Islands: Pendant Lights Done Right
How many, how big, and how high? Tips for choosing kitchen pendant lights
Full Story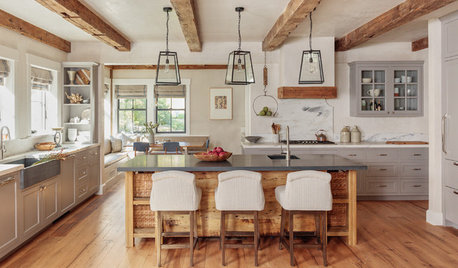
KITCHEN ISLANDSThe Pros and Cons of Kitchen Islands
Two designers make the case for when adding a kitchen island is a good idea — and when it’s not
Full Story


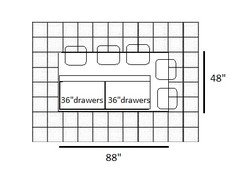
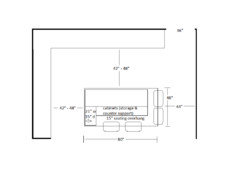
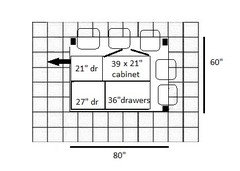
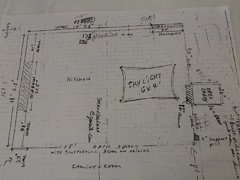
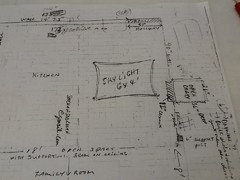
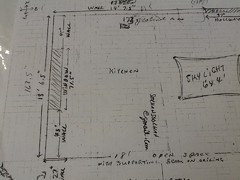



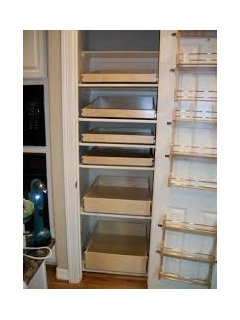
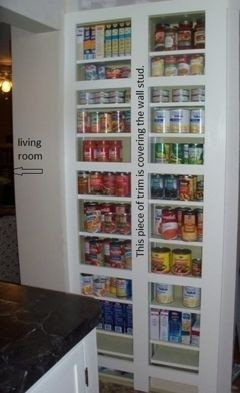



JAN MOYER