Please help to design layout living room
Enen tee
6 years ago
Related Stories

SMALL HOMESRoom of the Day: Living-Dining Room Redo Helps a Client Begin to Heal
After a tragic loss, a woman sets out on the road to recovery by improving her condo
Full Story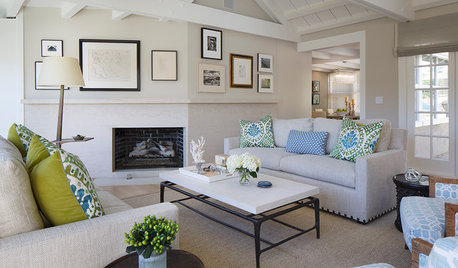
DECORATING GUIDESRoom of the Day: A Living Room Designed for Conversation
A calm color scheme and an open seating area create a welcoming space made for daily living and entertaining
Full Story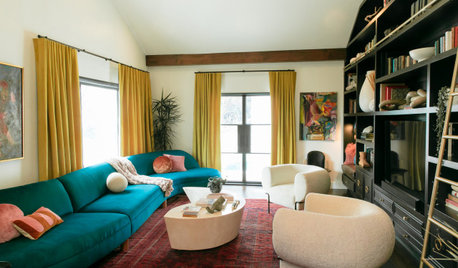
HOUZZ TV LIVETour a Designer’s Bold and Colorful Living Room and Guest Bath
In this video, an L.A. designer highlights the colors, materials and furnishings in her modern Spanish-style home
Full Story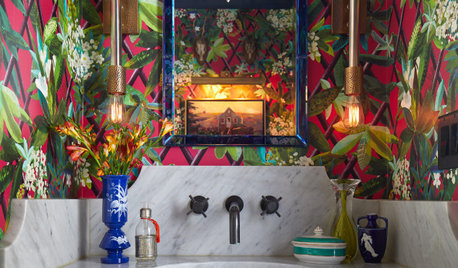
HOUZZ TV LIVEPeek Inside a Designer’s Eclectic Dining Room and Powder Room
In this video, Jules Duffy talks about converting a garage into a dining space and creating a powder room ‘experience’
Full Story
LIVING ROOMS8 Living Room Layouts for All Tastes
Go formal or as playful as you please. One of these furniture layouts for the living room is sure to suit your style
Full Story
SMALL SPACES11 Design Ideas for Splendid Small Living Rooms
Boost a tiny living room's social skills with an appropriate furniture layout — and the right mind-set
Full Story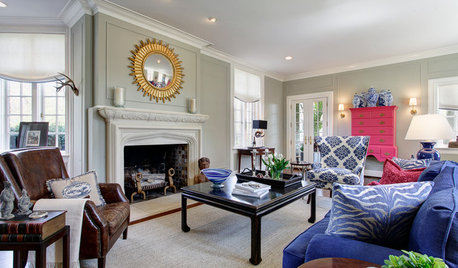
LIVING ROOMSLove Your Living Room: Make a Design Plan
Create a living room you and your guests will really enjoy spending time in by first setting up the right layout
Full Story
LIVING ROOMSCurtains, Please: See Our Contest Winner's Finished Dream Living Room
Check out the gorgeously designed and furnished new space now that the paint is dry and all the pieces are in place
Full Story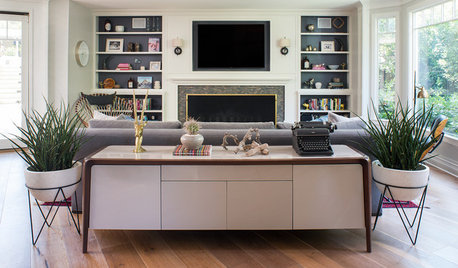
LIVING ROOMSA New Living Room Blends Midcentury and Traditional Design
See how a designer has mixed timeless elements and midcentury finds in a layout ideal for family and friends
Full Story
SHOP HOUZZDesigner Picks: A Bright, Breezy Living Room
Outline Interiors helped a family create the perfect space for work and play. Shop here for the featured products.
Full Story


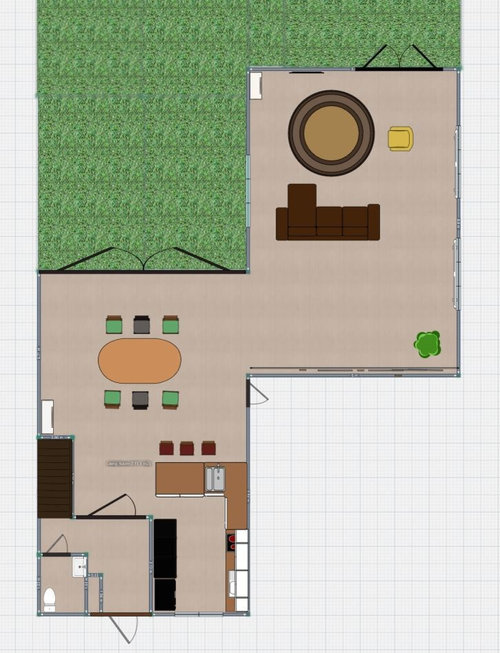
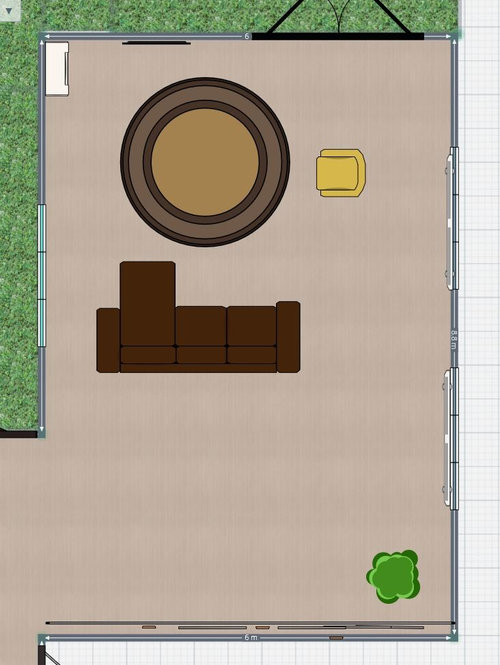
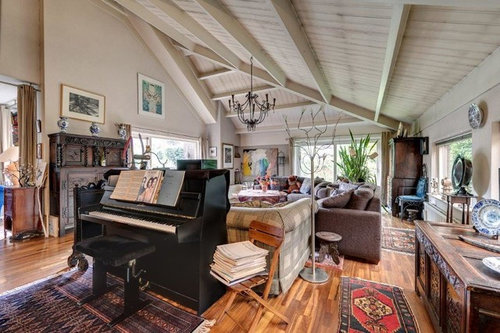



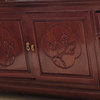

jck910
Patricia Colwell Consulting
Related Discussions
help with my living room layout & design
Q
Living/dining room layout and design - help!
Q
Living room layout/design help!
Q
Colonial living room design/layout help please. 2 windows and 4 door
Q
CH Interiors
sofikbr
Enen teeOriginal Author