Living/dining room layout and design - help!
Rebecca Moyer
5 years ago
Featured Answer
Comments (20)
Rebecca Moyer
5 years agoCheryl Smith
5 years agoRelated Discussions
Need help for my open kitchen, dining and living room layout design
Comments (5)It would be possible to put a play corner in the first two drawings but not in alternative 2. I would recommend a corner of storage furniture to corral the toys. I am usually a fan of built-ins but not in this case because eventually the kids will outgrow their toys and you won't need that storage there anymore. The built-in exception would be a window seat under one of those windows on the plans. Some of the storage could be cabinets or bookshelves for bins or toys underneath a window seat. I'm not a fan for toy box style storage because they either become a black hole or the kids throw everything out of them looking for what they want and then do't put the rest of it back. As for the kitchen placement, near to the deck would be best in you like to eat outdoors on the deck or entertain on the deck. We entertain a lot and the kitchen is on the other side of the house from the patio. It's a real pain and a big part of my design brief for the architect was for the kitchen to be next to the patio. I even wanted a pass-through window from the kitchen sink to the patio for ease of clean up but unfortunately I wasn't able to work that out....See Morehelp with living and dining layout/design....
Comments (4)Agree with bigger rug..... Another problem is that we have a large family that visits often.....we have 10-15 people over regularly........See MoreHelp with layout - living room, dining room, kitchen
Comments (3)I agree with the architect the living should be next to the kitchen as conceived, with a dynamic ceiling and views. Wet bar does not mean you have to leave everything out on a long counter. You can section off a work counter/ice/ref on the stair end and the remainder can be storage cabinets under the tv. Recess the Master door in line with the tv wall (may require flipping the bath/closet, have to address). Ditch the powder room, SF is just too scarce. The pantry I'm torn on, they eat up space, but with a moved wet bar area and Dining in front it may be acceptable to have it breaking up the view and connection to the kitchen....See MorePlease help me with design of living room / dining room
Comments (3)Will you be keeping dining table and couches for a while, as you mentioned you will be replacing? That will dictate suggestions for lighting, etc and even ideas for a better possible layout. https://blog.modsy.com/home-design-tips-guides/layout-guides/living-and-dining-room-layout-designs/ If replacing shortly, if you could provide more details in regards to your taste, needs, and style. Either way, could you provide better pictures of the whole space and what your plans are with the furniture. Repainting, if you go that route, should be the last decision....See MoreRebecca Moyer
5 years agolizziesma
5 years agoRebecca Moyer
5 years agoCheryl Smith
5 years agoRebecca Moyer
5 years agoelizabethdmoyer
5 years agoRebecca Moyer
5 years agohousegal200
5 years agoCheryl Smith
5 years agoelizabethdmoyer
5 years agoRebecca Moyer
5 years agoelizabethdmoyer
5 years agoManon Floreat
5 years agolast modified: 5 years agoelizabethdmoyer
5 years agoIrene Morresey
5 years agoManon Floreat
5 years agoFlo Mac
5 years ago
Related Stories

SMALL HOMESRoom of the Day: Living-Dining Room Redo Helps a Client Begin to Heal
After a tragic loss, a woman sets out on the road to recovery by improving her condo
Full Story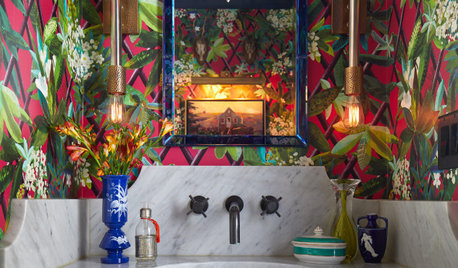
HOUZZ TV LIVEPeek Inside a Designer’s Eclectic Dining Room and Powder Room
In this video, Jules Duffy talks about converting a garage into a dining space and creating a powder room ‘experience’
Full Story
DINING ROOMSDesign Dilemma: I Need Ideas for a Gray Living/Dining Room!
See How to Have Your Gray and Fun Color, Too
Full Story
REMODELING GUIDESRoom of the Day: Antiques Help a Dining Room Grow Up
Artfully distressed pieces and elegant colors take a formerly child-focused space into sophisticated territory
Full Story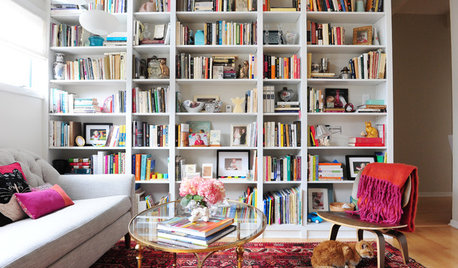
ROOM OF THE DAYRoom of the Day: Patience Pays Off in a Midcentury Living-Dining Room
Prioritizing lighting and a bookcase, and then taking time to select furnishings, yields a thoughtfully put-together space
Full Story
LIVING ROOMSLiving Room Meets Dining Room: The New Way to Eat In
Banquette seating, folding tables and clever seating options can create a comfortable dining room right in your main living space
Full Story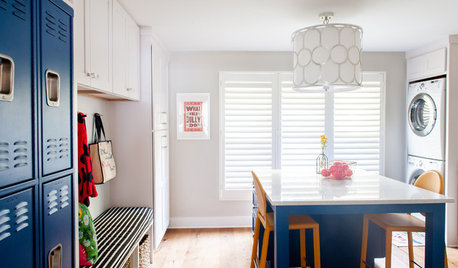
LAUNDRY ROOMSDesigner Transforms a Dining Room Into a Multiuse Laundry Room
This Tennessee laundry room functions as a mudroom, office, craft space and place to wash clothes for a family of 5
Full Story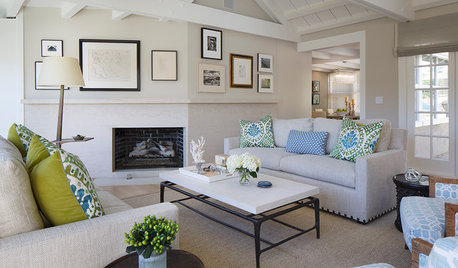
DECORATING GUIDESRoom of the Day: A Living Room Designed for Conversation
A calm color scheme and an open seating area create a welcoming space made for daily living and entertaining
Full Story
LIVING ROOMSOpen-Plan Living-Dining Room Blends Old and New
The sunken living area’s groovy corduroy sofa helps sets the tone for this contemporary design in Sydney
Full Story
KIDS’ SPACESWho Says a Dining Room Has to Be a Dining Room?
Chucking the builder’s floor plan, a family reassigns rooms to work better for their needs
Full Story


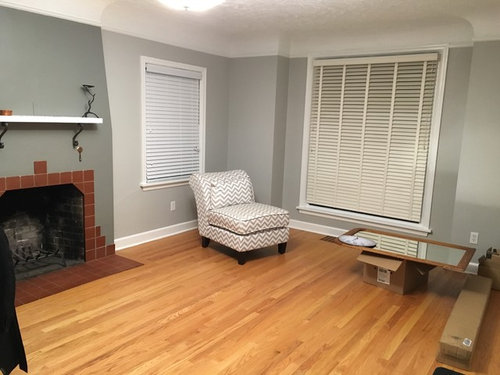
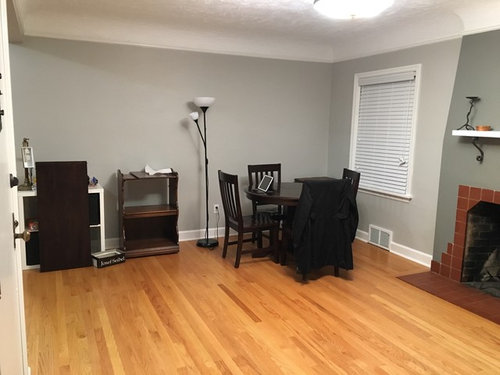
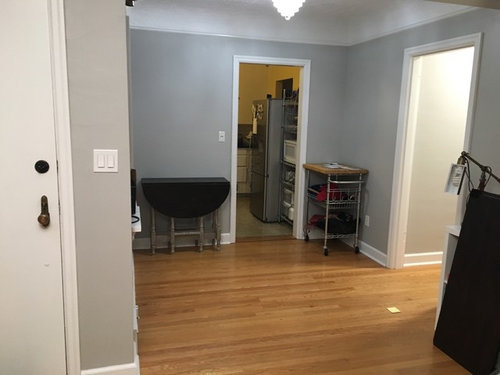
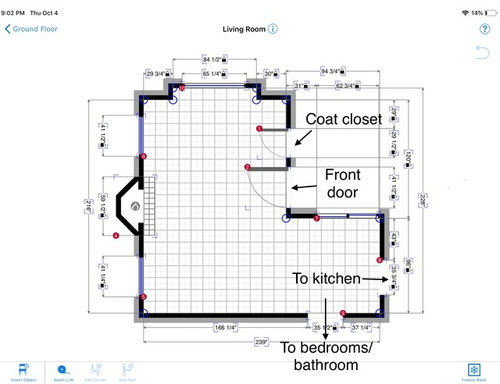

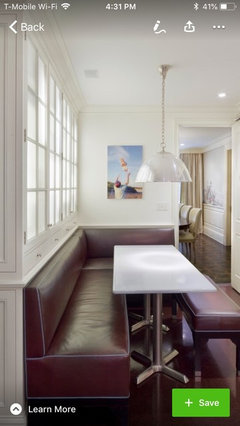

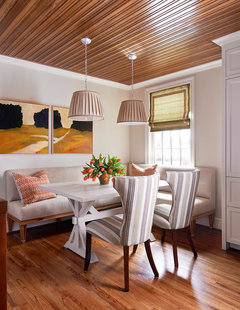
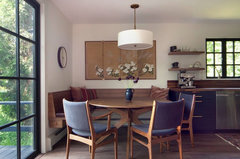

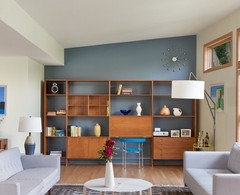
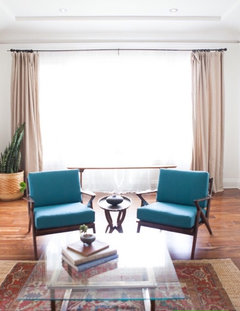
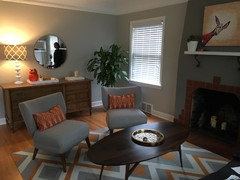

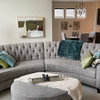
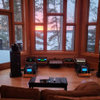


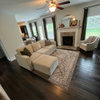
Manon Floreat