Tell me all the things you hate about this floor plan
Marker6
6 years ago
Featured Answer
Sort by:Oldest
Comments (14)
rubynellcherry
6 years agoMarker6
6 years agoRelated Discussions
Hate to ask. Can you tell me how to prune?
Comments (26)Hi Sherry, We are under construction and the house is almost totally "dried in". I had some trouble deciding on a few window placements, but we were able to support the structure until we worked it out. Today we placed our window order, and they will arrive in about 3 weeks. I think we're realistically looking at about May before we can move in. We're doing tongue and groove cypress inside rather than sheetrock, so that is going to add to the timeframe. I am also very good with wood, and very fussy, so I will be doing the finishing work on it myself. I might have mentioned before that we are building the old Florida Cracker style house with a full wrap around porch, and log siding. I love it and it is becoming everything we envisioned. I am starting to picture roses and trellises around it. I can't wait to get my hands dirty in the soil again!!!! Things have taken longer than we expected, but it took a long time to design things out and get it the way we want. My husband spent a few months engineering the structure out, and then there is the permit process, etc. I have great plans for gardens, but they have been on hold for the time being. I just couldn't design a house and work on building it and break new garden ground at the same time. I do have a few roses planted and they are doing well. The greatest joy about these old teas is that they are so beautiful despite total neglect. The potted ones have been sorely negelcted and I will be lucky to have more than a handful come out of it O.K. Your Le Vesuve is gorgeous. I wouldn't do a whole lot to him (or her). I think if you just do a little cleaning up and nothing drastic you'll have armloads of blooms this year. I can see some chickens running around in my future too. The locals tell me they are wonderful bug eaters. Sandy...See MoreThings you hate about your current house
Comments (37)I had a *complete* pet peeve with one set of grills on my front windows. I paid extra to have beautiful black aluminum clad windows with 1/3rd-2/3rds grills and when they arrived I discovered the kitchen one was 1/2-1/2! I was DEVASTATED! It's the first thing you see and made the house look completely mismatched! You could just see the flaw. And it looked dumb in the kitchen too, as the grills came down into your viewing space. I was so sad. And because it was in the order sheet this way (I triple checked sizes but didn't notice the grills stupid me), there was no warranty :( I called the window company but the cost to change them was supposed to be really high because it's labor intensive. I'm a young, single woman building her first house with NO sub contractors (just ma dear ol'dad), so it just wasn't in the budget. ...until the window company came out last week to fix some mis-sized screens and a broken pane. It actually bugged the repair guy enough that he fixed them!! At no cost! I was stunned and happy and thrilled and could've hugged him. It was such an ease on my mind to have those grills match the rest. How's that for piddly things you hate?!...See MoreTell me what you hate ):-)
Comments (67)Outsideplaying - I haven't thougt about an ironing board! I work at home and it's incrediby rare that I need one. And my husband wears all those wrinkle-free shirts. So it won't be a problem to grab it out of the utility closet! kirkhall - not quite follwing you with the stair suggestion. Funny though... the guest bath access doesn't bother me one bit. My dad has a similar setup in his house and I love it. It's nice and private. I feel like the jack and jill bath is equal distance from the kitchen/great room. You just have to hang a left. And I don't want to have to clean up the kids bath for guests - rubber duckies and toys everywhere now and a gross teenage mess when they're older. Having our powder room next to our dining room table in the kitchen in our current house might be influencing me as well. We often listen to people doing their business in there... while eating! ugh! kacee2002 - thanks, I love them too. They're a dream come true for a neat freak like me. Everyone's crap gets stuffed into them. And I've got all the kids trained now - it's the first place they go when they come in :) Guest closet - no worries. We have one now and we never use it. Ever. We just store off season coats in there. Same with the other closets. We just don't use coat closets. We use the locker and hooks and guests coats are typically put on couch or bed! Worst case scenario, they can hang them in the study! Thank you so much everyone for your opinons on the laundry room setup. Unfortunately, I'm still undecided and have no idea which one works best! Maybe I'll sleep on it!...See MoreProgress on the kitchen you all helped me not to hate!
Comments (61)monkeymo and others, I guess I was channeling you; I went to town today and found some darker green in the same glass, so will substitute those for the colors I don't want in the trav/glass DH likes. lisa, everybody's favorite on the left above is actually a matte glass, so that wasn't the problem for DH. It's just hard to walk him back from feeling that it looks "evil", I guess. (He was kidding, of course.) karenbelle and judydel, don't worry. I think I'll be happier with this than I was with the dark slate. There is sort of a rush in that we're gone next week, my BIL can only do this July 10th,I'm having major surgery at the end of July and will be out of commission for a while, plus the volunteers I'm CEO of will be busier than heck from end of August to Christmas break and it takes a lot of coordinating and hours on my part. It's do it now or have the kitchen the way it is until next year. OMG, tearing up the floor? Even I can't visualize doing that. I think this will be an improvement, and I really appreciate the help all of you have given me. I'll post pix after the 10th....See MoreMarker6
6 years agoartemis_ma
6 years agobpath
6 years agolast modified: 6 years agoNidnay
6 years agolast modified: 6 years agocpartist
6 years agolast modified: 6 years agolhutch13
6 years agobpath
6 years agoMark Bischak, Architect
6 years agolast modified: 6 years agodsnine
6 years agolast modified: 6 years agomillworkman
6 years agobpath
6 years ago
Related Stories

ARCHITECTUREOpen Plan Not Your Thing? Try ‘Broken Plan’
This modern spin on open-plan living offers greater privacy while retaining a sense of flow
Full Story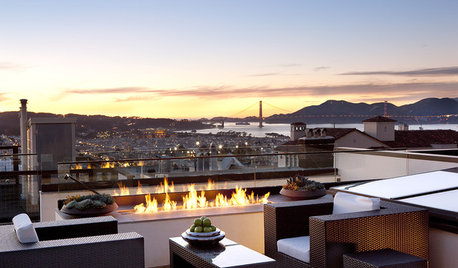
FUN HOUZZHouzz Call: Tell Us About Your Dream House
Let your home fantasy loose — the sky's the limit, and we want to hear all about it
Full Story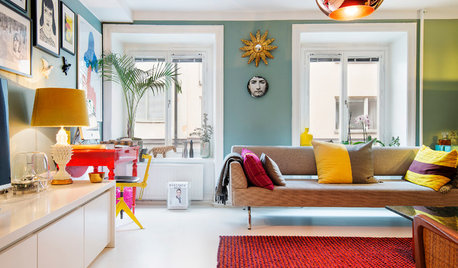
COLORBye-Bye, Minimalist White — The New Nordic Style Is All About Color
The Scandinavian color palette is moving away from pale, cool shades with hot new hues on walls and floors
Full Story
REMODELING GUIDES10 Things to Consider When Creating an Open Floor Plan
A pro offers advice for designing a space that will be comfortable and functional
Full Story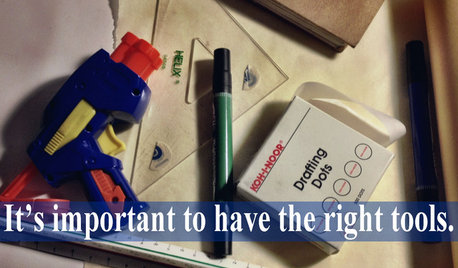
COFFEE WITH AN ARCHITECTWhat My Kids Have Taught Me About Working From Home
Candy and Legos aren't the only things certain small people have brought to my architecture business
Full Story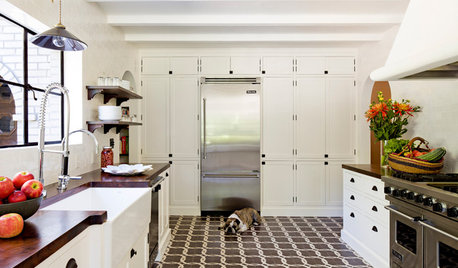
DECORATING GUIDESThings Are Looking Up for Artistic Floors
Why should walls get all the glory? Pleasing rug patterns and dramatic inlay details make for eye-catching statements underfoot
Full Story
REMODELING GUIDESHow to Read a Floor Plan
If a floor plan's myriad lines and arcs have you seeing spots, this easy-to-understand guide is right up your alley
Full Story
LIVING ROOMSLay Out Your Living Room: Floor Plan Ideas for Rooms Small to Large
Take the guesswork — and backbreaking experimenting — out of furniture arranging with these living room layout concepts
Full Story
KITCHEN DESIGNHouzz Call: Tell Us About Your First Kitchen
Great or godforsaken? Ragtag or refined? We want to hear about your younger self’s cooking space
Full Story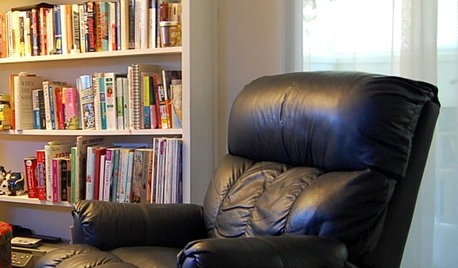
LIFEThe Beautiful Thing About Dad's Chair
My father had his own spot in the house. His father had his own spot. Now I have mine
Full Story



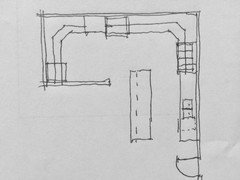




littlebug zone 5 Missouri