Need help with size/placement of a sectional in living room!
rpstark
6 years ago
last modified: 6 years ago
Featured Answer
Sort by:Oldest
Comments (6)
rpstark
6 years agolast modified: 6 years agoAnnKH
6 years agoRelated Discussions
Sofa? Sectional? Living room Help!
Comments (14)Is that the kitchen to the side of the other end of the room? I would definitely make that an eating/game table/homework/projects area, or if you don't need that, make it a separate reading/chatting space for when not watching TV. The two ideas could be combined. Why not put the TV between the doors? A flat screen can go on a console table or media stand and it looks like you could get a good size one there (45-50, maybe 50-60 inches?). Maybe not giant to ginormous, but plenty big unless that space is smaller than it looks. If you don't put a TV there, it has to go on one of the two end walls. That means the TV will either seriously limit your seating options on the stair end (sofa/love seat against the stairs will not be a good viewing angle, so you are probably looking at primary seating needing to float between the stair landing and the sliding doors and leaving traffic paths around it) or you flip and put the TV at the opposite end of the long room and the TV viewing is the cozy nook -- BUT the TV size may have to be limited by the space size. You can't sit on top of a really big screen. If your kitchen is off to the side, consider whether you will want to see the TV from there. It could be great either way -- two great rooms in one. You might have to tame the TV dreams. The guys in my house don't want to live with limitations either. I know what that's like. Best Buy has TV/room size and distance from screen charts that might be helpful and sometimes it helps to mock things up. Don't rush -- taking a little time to get a feel or how you want to live in the space and how it will best work for you can save you from some expensive mistakes....See MoreWHAT FABRIC & COLOR SECTIONAL SOFA FOR THIS RENTAL HOME FAMILY ROOM?
Comments (13)Thanks for the great tips. Yes, it's a good point that 16 won't be sitting at the same time...more like 12 or so. Sadly, I have to go fairly dark due to the cleaning and staining issues. I should have added that I plan to add a large 12 x 15 area rug to break up the dark sofas from the darkish wood. I can't go with medium gray because it will look too "matchy-matchy" with the med. gray stone fireplace. Quick question/concern...I searched for sofas that are made from "Sunbrella" people here suggested and there are only a few and they are outdoor sofas. Mostly, the Sunbrella fabric is pillows. Also, I'll be removing both sofa tables behind the sofas that are there now, so that will give me another~ 4+ feet. But I still plan on putting more narrow sofa tables as I don't want the sofas right up against the walls, so it will be more like an extra 2 feet I'll be gaining. Any other suggestions for a "tough" fabric that won't be torn easily? We've had issues with guests sitting on the sofas, etc., with keys, etc, in their back pockets that tear the fabric or snag it. What are opinions on leather? Vinyl? Also, I'd like to lighten up the room with a cleaner, more modern white (ish) paint, maybe with a touch of gray, )but not with any blue or "pink" in it.) The walls are now painted Sherwin-Williams "Accessible Beige" and the Doors (not seen in the pictures are "Dovetail"...which I LOVE, but is way too dark for the walls. I've already gone down the line of the "Dovetail" paint strip and the lighter colors look kinda "pink-ish" in that room.) Thanks again everyone...See MoreHelp deciding between sectional vs 2 sofas in awkward living room
Comments (2)Personally, I'd get two sofas. This will allow for an end table and lamp to be placed in the corner. Also, people usually like arms to lean on when they sit. However, if you like the extra seating the sectional offers, I would decorate the curved void with a large floor vase or floor lamp....See MoreSectional size and placement help!
Comments (5)Since it is to be a family space, I would turn the sectional so the short side of it has its back to the foyer entry and the longer side faces the dining entry. Put a sofa table behind the foyer side with nice decor to invite people in. Place TV left of the dining room entry on a low credenza 25% wider than the TV. Add a bench in the large window recess and use a storage coffee table to store games in. Here's one that could be useful, but you may have additional room for a family game table in the corner where you show TV....See Morerpstark
6 years agoUser
6 years agoaprilneverends
6 years ago
Related Stories

LIVING ROOMSA Living Room Miracle With $1,000 and a Little Help From Houzzers
Frustrated with competing focal points, Kimberlee Dray took her dilemma to the people and got her problem solved
Full Story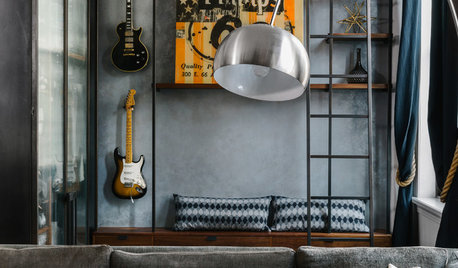
ROOM OF THE DAYRoom of the Day: Custom Storage and Furnishings Rock This Living Room
A space-savvy cabinet, bench and shelving unit near the entry help a busy New York family stay organized
Full Story
TRENDING NOWThe Most Popular New Living Rooms and Family Rooms
Houzzers are gravitating toward chic sectionals, smart built-ins, fabulous fireplaces and stylish comfort
Full Story
THE HARDWORKING HOMERoom of the Day: Multifunctional Living Room With Hidden Secrets
With clever built-ins and concealed storage, a condo living room serves as lounge, library, office and dining area
Full Story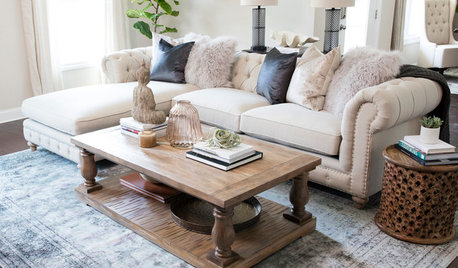
LIVING ROOMSRoom of the Day: Living Room Decor Marries a Couple’s Individual Tastes
She likes Southern sophisticated; he likes modern. See how a designer combines their favorite styles in this Atlanta space
Full Story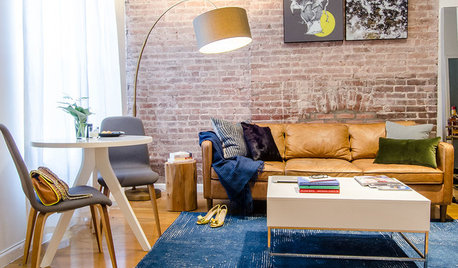
ROOM OF THE DAYRoom of the Day: Making Over a Harlem Living Room From 3,000 Miles Away
Using photos, video and email, San Francisco designer Jacqueline Palmer created a stylish living room for a New York City entrepreneur
Full Story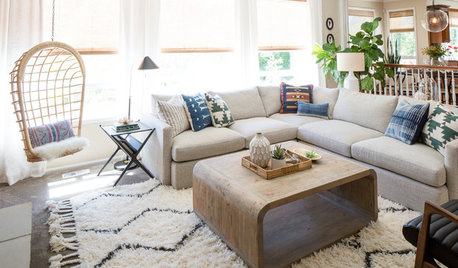
LIVING ROOMSRoom of the Day: Soothing Comfort in a Lakeside Living Room
A wood-burning fireplace, natural elements, mixed woods and inviting seating make this a relaxing spot after a day on the lake
Full Story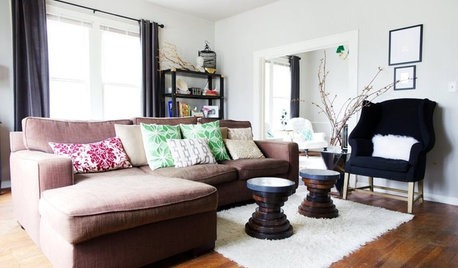
ROOM OF THE DAYRoom of the Day: Living Room Does a Vintage-Meets-Modern Balancing Act
Old is new again in this Austin, Texas, living room full of easy decorating tricks
Full Story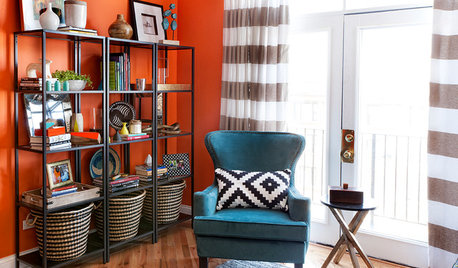
LIVING ROOMSRoom of the Day: A Chicago Living Room Puts Boyishness Behind
Dark curtains and lots of leather give way to a more sophisticated take on the bachelor pad
Full Story
LIVING ROOMSLay Out Your Living Room: Floor Plan Ideas for Rooms Small to Large
Take the guesswork — and backbreaking experimenting — out of furniture arranging with these living room layout concepts
Full Story


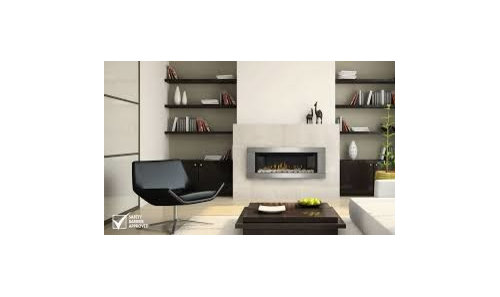
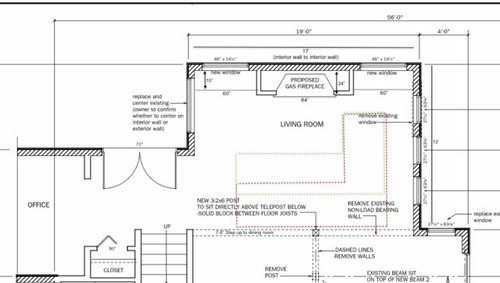






rpstarkOriginal Author