Can someone tell me what kind of house I have?
Just M
6 years ago
last modified: 6 years ago
Featured Answer
Sort by:Oldest
Comments (95)
miss lindsey (She/Her)
6 years agoJust M
6 years agoRelated Discussions
Can someone tell me what kind of tree this is, please?
Comments (3)Looks like your run of the mill sour cherry to me....See Morecan someone tell me what kind of bug this is?
Comments (2)It's a net-winged beetle - they are related to lightning bugs, so that was a good guess. They are predators, so they are useful types to have around, and I think they are attractive-looking. I don't recognize the species, but check the link below. Tucker Here is a link that might be useful: Net-winged beetles...See MoreCan someone please tell me what kind of wood this is?
Comments (11)Oak and ash look very similar from a distance, both being ring-porous woods. Ash tends to have a whiter tone (unless you get some dark heartwood). Red oak tends to have reds, yellows, and often some blacks in it (I was once told there were 35 different color gradings for red oak). White oak tends to be browner. But all that said, any wood can have all the color bleached out of it. The way I tell is to look for medullary rays. Ash has none, red oak shorter ones and white oak longer ones. What medullary rays look like depends upon the orientation of the wood as cut from the log, as the rays go radially. Plainsawn will show just short lines, quarter or rift sawn will show large figure....See MoreCan someone tell me what kind of floor this is??
Comments (3)And just for fun, it could be a marble-mimic porcelain tile....or a travertine or travertine look tile. So...to narrow this down, it could be: 1. Porcelain tile 2. Marble 3. Travertine 4. Porcelain tile that looks like one of the above Fun isn't it? Go for the colour in the pic. If you can find movement like that, then good for you! If not, you will still have the "look" (look often comes from colour...)....See Moresuzyq53
6 years agoJust M
6 years agomiss lindsey (She/Her)
6 years agoJust M
6 years agomiss lindsey (She/Her)
6 years agoH D
6 years agomiss lindsey (She/Her)
6 years agomiss lindsey (She/Her)
6 years agomiss lindsey (She/Her)
6 years agosuzyq53
6 years agosuzyq53
6 years agoShredder
6 years agopartim
6 years agoJust M
6 years agoJust M
6 years agoJust M
6 years agoJust M
6 years agopartim
6 years agoUser
6 years agolast modified: 6 years agoJust M
6 years agoJust M
6 years agoUser
6 years agolast modified: 6 years agoJust M
6 years agoUser
6 years agomjconti
6 years agosuzyq53
6 years agoJust M
6 years agoJust M
6 years agoUser
6 years agoJust M
6 years agoUser
6 years agolast modified: 6 years agomiss lindsey (She/Her)
6 years agoUser
6 years agomiss lindsey (She/Her)
6 years agoUser
6 years agomiss lindsey (She/Her)
6 years agoUser
6 years agoJust M
6 years agomiss lindsey (She/Her)
6 years agosuzyq53
6 years agoUser
6 years agolast modified: 6 years agomiss lindsey (She/Her)
6 years agoUser
6 years agomiss lindsey (She/Her)
6 years agoUser
6 years agomiss lindsey (She/Her)
6 years agoUser
6 years agoUser
6 years ago
Related Stories
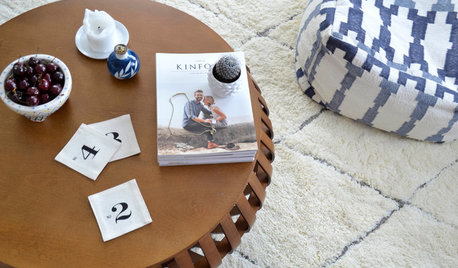
LIFEThe Polite House: How Can I Kindly Get Party Guests to Use Coasters?
Here’s how to handle the age-old entertaining conundrum to protect your furniture — and friendships
Full Story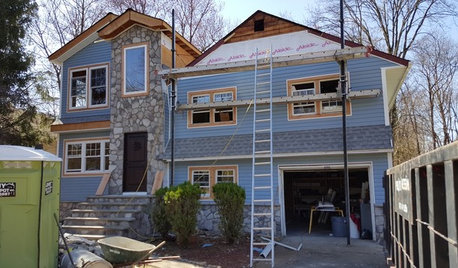
LIFEThe Polite House: How Can I Tell a Construction Crew to Pipe Down?
If workers around your home are doing things that bother you, there’s a diplomatic way to approach them
Full Story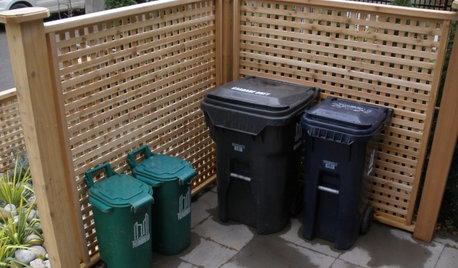
THE POLITE HOUSEThe Polite House: What Can I Do About My Neighbors’ Trash Cans?
If you’re tired of staring at unsightly garbage way before pickup day, it’s time to have some tough conversations
Full Story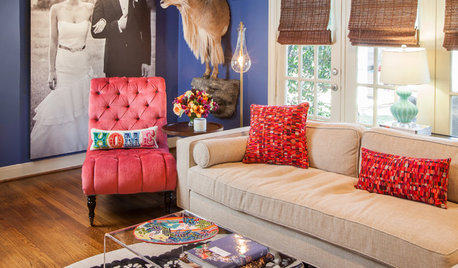
THE POLITE HOUSEThe Polite House: Can I Put a Remodel Project on Our Wedding Registry?
Find out how to ask guests for less traditional wedding gifts
Full Story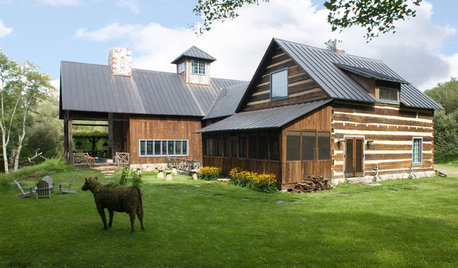
LIFEThe Polite House: Do I Have to Display Decor Given to Me as a Gift?
Etiquette columnist Lizzie Post tackles the challenge of accepting and displaying home decor gifts from frequent visitors
Full Story
MOST POPULAR9 Real Ways You Can Help After a House Fire
Suggestions from someone who lost her home to fire — and experienced the staggering generosity of community
Full Story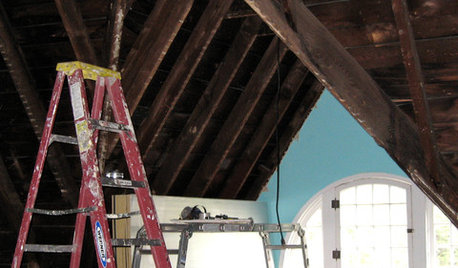
REMODELING GUIDES8 Lessons on Renovating a House from Someone Who's Living It
So you think DIY remodeling is going to be fun? Here is one homeowner's list of what you may be getting yourself into
Full Story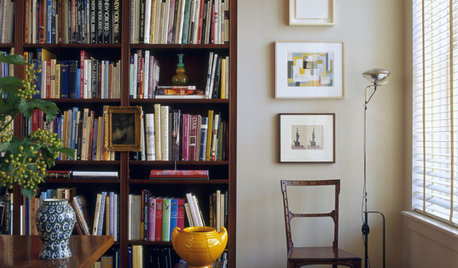
12 Ways Art and Books Can Tell Your Story
Your home may be the ultimate blank canvas. Give every room meaning with books and artwork that speak to you
Full Story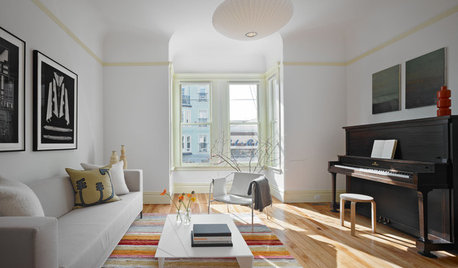
I Spy: Musical Instruments Around the House
Compose a Great Space With the Shapes and Promise of Music
Full Story


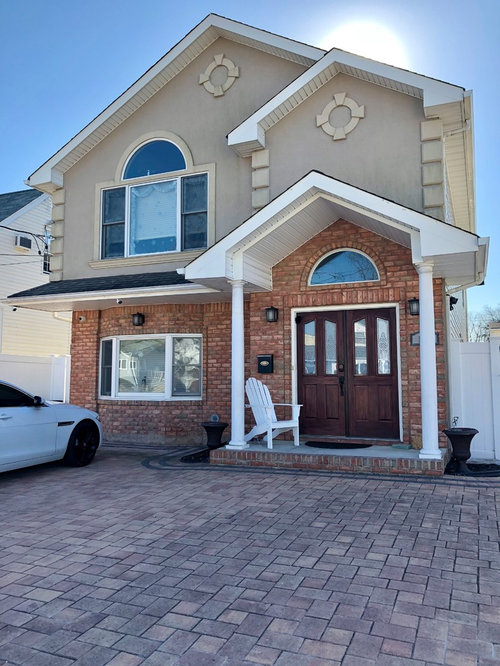
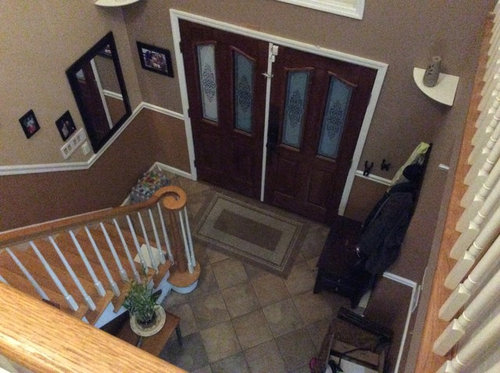

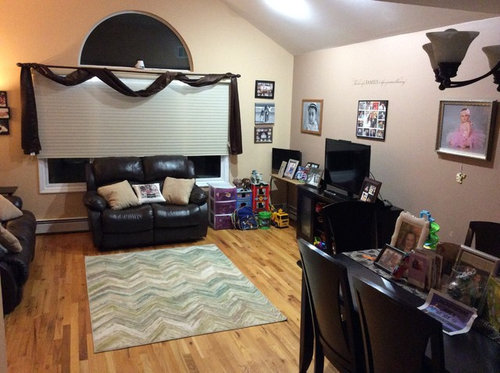
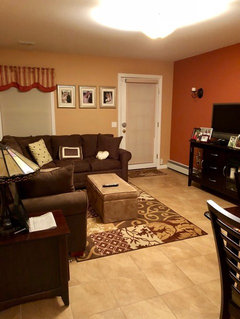
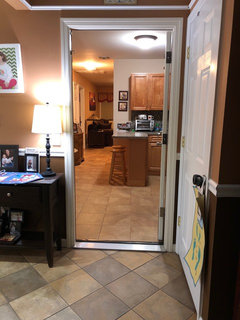



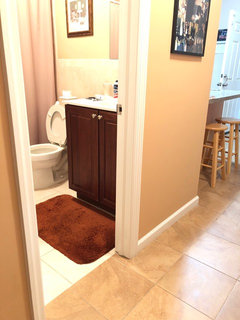
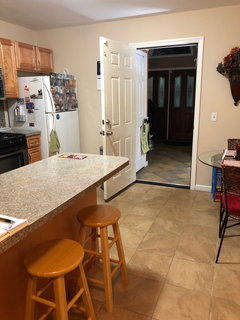



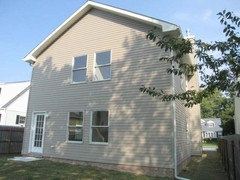

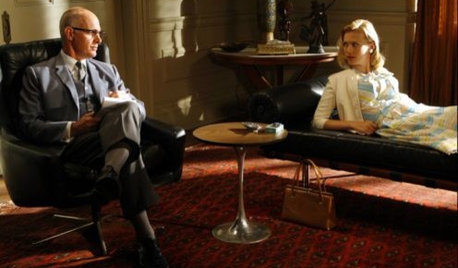
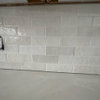


BeverlyFLADeziner