cooktop in center island dilemma
Sowmya Swaminathan
6 years ago
Featured Answer
Sort by:Oldest
Comments (17)
Related Discussions
Cooktop in center island and 2 sinks?
Comments (3)Honestly, I don't think either stock plan is very good. The 'regular' kitchen has a "barrier island" -- an island that serves mainly as a barrier between different work areas and will prove to be very annoying in day-to-day use. Plus, the island is too small to really be useful, and the aisles are barely wide enough (I'd say not wide enough) as it is, so no way to enlarge it. The 'gourmet' kitchen does offer a bit more functionality, but IMO, it looks like you're trying to cram too much stuff into too little space. If you have two cooks and no kids, you might find this plan workable since each cook can have his/her side of the kitchen and both could use the cooktop. But if you have kids, I'd worry about the lack of space behind the cooktop and the foot traffic. (I have a gas cooktop on my island, but I don't have close foot traffic on both sides and have enough countertop space on all sides to offer a safety buffer.) The gourmet version also means you need either a downdraft vent (not very effective) or an overhead island hood (expensive - not builder-basic). I'd try the 'regular' plan WITHOUT the island, making it a wide galley instead. Bump the cabinets out 6" from the walls and enlarge your countertop depth to 30". You'd be surprised how much difference the extra 6" makes -- basically, it allows you to put something on the countertop and still work in the space in front....See Morecenter island cooktop, Vented or non vented?
Comments (16)Its not just cooking odours a vent removes. Moisture is generated both by the gas stove operating and by the heating and boiling of food on or in the range/oven. Each person puts a couple of cups of moisture into the indoor air in a day. Each pet does as well. Steam rooms/showers, regular shower and bathing pump moisture into a house, not just the bathroom. Laundry contributes. That moisture has to go somewhere...my suggestion is to remove it via a powered vent of some sort. In this day and age, knowing what we know of HVAC, the issues of interior moisture, mould, mildew and such it amazes me how many still don't use fans or venting. I'll take a half hour of noise over a mouldy home any day. And there are plenty of options that make a range or stove top vent almost silent. Ditto with bathrooms. I wouldn't live without powered venting, at least one of 90CFM per thousand square feet. I have no idea if that is code or best practice or not but that is what we do and we simply don't have moisture issues despite living in a temperate rain forest. If they are in rental homes they are wired in via humidistat so there is no option not to run them....See MoreCentering cooktop - from where to where?
Comments (5)Sure :). Here is a rough picture. Note not everything is exactly right since I couldn't do everything I wanted (or at least I couldn't figure it out). I couldn't get all the cabinet sizes just right either. The width of that wall is 14'. I will have a 5" filler to the left of the frig. There will be an oven under the cooktop, and I will have a micro/oven combo on the left wall. So I'm just wondering what the rule is, if any, for the placement of the hood/cooktop, in terms of how it should be centered. I will post a rough top-view as well in the next post, although it's not perfect. Thanks!...See MoreHow many power outlets for 13 ft of countertop, 3ft cooktop in center
Comments (5)So clearly you need two receptacles behind each of the two 5' sections; I would think about what you would use them for. If you plan to have an appliance permanently plugged in (such as a coffee maker), then put receptacles near the ends of the sections away from your stove. You might consider quads, at least at the ends....See MoreVineyard Chic Kitchens
6 years agoSowmya Swaminathan
6 years agoToronto Veterinarian
6 years agoJudy Mishkin
6 years agolast modified: 6 years agoToronto Veterinarian
6 years agohummingalong2
6 years agoHoJo1
6 years agotonni3
6 years agoPatricia Colwell Consulting
6 years agoSowmya Swaminathan
6 years agoHU-4497845
2 years agoSowmya Swaminathan
2 years agoJ N
2 years ago
Related Stories

KITCHEN DESIGNKitchen of the Week: Updated French Country Style Centered on a Stove
What to do when you've got a beautiful Lacanche range? Make it the star of your kitchen renovation, for starters
Full Story
DENS AND LIBRARIESThese Rooms Put the Allure of Books Front and Center
Immerse yourself in a collection of book-filled rooms that indulge a passion for the printed page
Full Story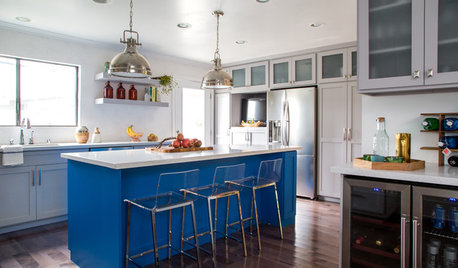
KITCHEN OF THE WEEKKitchen of the Week: We Can’t Stop Staring at This Bright Blue Island
A single mom updates her childhood kitchen, so she and her daughter have a functional and stylish space
Full Story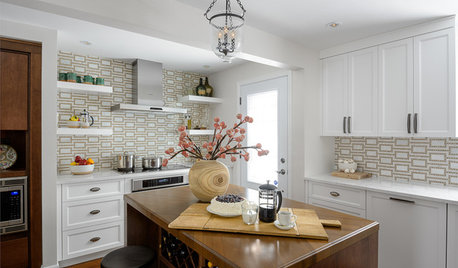
KITCHEN DESIGNKitchen of the Week: Hardworking Island in a Timeless Space
A new layout, tailored workstations and a rich mix of surfaces create a beautiful and functional family kitchen
Full Story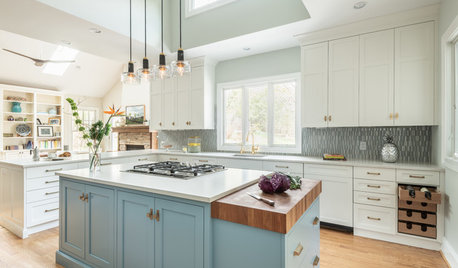
NEW THIS WEEK7 Smart Ideas for the End of a Kitchen Island
Extend function in the kitchen by building in chopping blocks, appliances, storage and more
Full Story
KITCHEN DESIGNKitchen Islands: Pendant Lights Done Right
How many, how big, and how high? Tips for choosing kitchen pendant lights
Full Story
KITCHEN DESIGNHow to Design a Kitchen Island
Size, seating height, all those appliance and storage options ... here's how to clear up the kitchen island confusion
Full Story
MOST POPULARHow Much Room Do You Need for a Kitchen Island?
Installing an island can enhance your kitchen in many ways, and with good planning, even smaller kitchens can benefit
Full Story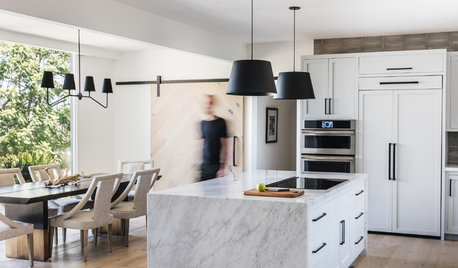
LATEST NEWS FOR PROFESSIONALSHow the Island Is Shaping the Kitchen of the Future
Pros weigh in on why the island is turning into the superstar of the kitchen — and where kitchen design is headed
Full Story
KITCHEN ISLANDS8 Narrow Kitchen Islands With Function to Spare
Yes, you can fit an island into your small kitchen. These spaces show how
Full StorySponsored
Your Custom Bath Designers & Remodelers in Columbus I 10X Best Houzz




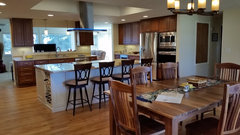

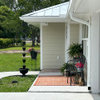

Sina Sadeddin Architectural Design