15k kitchen budget: what would you do here?
phamm
6 years ago
last modified: 6 years ago
Featured Answer
Sort by:Oldest
Comments (48)
User
6 years agoRelated Discussions
rethinking budget, what would you do?
Comments (19)again - how much $$$ are you looking to cut ??? It's very difficult to advise someone when you don't know what they are looking for. DO you need to save $500? $800 ? $5000 ? It makes a big difference. "because i read bad reviews about their other products before and i was not interested in their refrigerators after thatâ¦." You'd better cross Sub Zero off your list then too. They have bad reviews too. Ditto with Wolf. Same with BlueStar...... .....and Miele. You'd better just build in a fireplace in your kitchen and get on a perpetual ice run because EVERY SINGLE APPLIANCE CO. has bad reviews. Thermador's column refrigerators are arguably BETTER than Sub Zero's offering. SZ is almost 10 years late to the modular party with their columns that are just shipping now. BTW, I'm a SZ kinda person and have several. I'd stay away from Thermador's Ranges and Ovens, but their Fridges are just fine - even the regular built ins that are manuf. by a division of Whirlpool. Warming drawers are good too as are their dishwashers which are identical copies of Bosch units with a different silkscreen name. Customer service is more hit or miss - mainly miss should you need service. Especially compared to Wolf/SZ and Miele, but some people do just fine with them and there are unhappy folks with Miele and SZ too ! This post was edited by xedos on Sat, Dec 21, 13 at 10:55...See MoreAppliance Budget -$15k. How to spend?
Comments (5)I am in the process of doing a lot of research as well since we are about to break ground - I would look at the Wolf M Series single oven and matching convection MW (that piece does not come out until Q3 however - so no pricing out yet at least in the Transitional line), also looking at the 36 inch Platinum BS range top, ventahood hood, and the Miele dw - this set up for those pieces has me in the $12K range before any taxes, etc - so you should be able to pick out some nice pieces for your $15K budget given the limited number of pieces you are looking for. I am basing my prices on quotes from AJ Madison on some pieces and local retailer on others that Madison can not supply due to manufacturer agreements (Wolf)...See MoreWhat does a 10-15K kitchen reno look like
Comments (31)mrs pete: why so negative, always? "As someone else said, IKEA's butcher block is really, really cheap. Yeah, it'll need replacing in five years or so (assuming real cooks live here)..." Wrong! We've lived with Ikea solid beech butcher block counters for more than ten years now and they're in perfectly good condition. And yes, both DH and I are serious cooks and we bake a lot too. (We oil them about twice or three times a year and do not cut on them, we use cutting boards). Well, we're soon starting a kitchen remodel, and we're planning to reuse them for our new island counter. All we'll do is a light sanding and oiling for that totally new kitchen look. The perimeter cabs will either have quartz or stainless steel. Ikea carries now also a veneered version of "butcher block", the usefulness of which must have its limits, but the one used in the OPs photo looks like they're the solid type like ours. At any rate, imho, it's much better looking than all those horridly busy overpriced stone counters that people keep putting in their kitchens. Haha, totally by coincidence, I've just received a text with photo from my daughter who's apartment hunting: the photo is of an expensive stone counter which was so offensively fleshy looking, she declined to rent the place. Her verdict: it would be like cooking on an oversized cold slab of raw meat..ugh! And she LOVES rocks (in nature), jeez she's a geologist! Bon appétit!...See MoreWhat would you do with 15k in this kitchen?
Comments (47)I've always had simple kitchens I could make my own because they were not so great that I couldn't mess with them a bit:) I have sympathy with a kitchen which you don't feel reflects your style, but is too good to play around with - I mean if you painted or removed doors or anything like that you risk blowing a nice kitchen. You have a good layout. Look into the cost of simply changing out the cabinets you have for new cabinets. Donate the older cabinets to ReStore - they will be great for someone in need of decent cabinets. Many years ago I did this - just changed out cabinets and a new laminate countertop - kept appliances and layout. Your budget is much better than mine was and stone counters might be doable. Some will say a new kitchen cost X amount of dollars, but a lot depends on what part of the country you are in. Keeping the layout and appliances will save $$$$. I would loose the over the range micro though - not the style you want. I bought my present cabinets, made by Medallion, at a home center store 20 years ago and they are still in good shape. Many cabinet companies have different levels - don't get the lowest - look for dovetail joints in the drawers and sturdy construction. If your cabinets are standard size, replacing them with standard size cabinets but in your style might be doable - its not custom, which will save money. Check local cabinet makers too. One of my local cabinet makers is very reasonable....See Morephamm
6 years agolast modified: 6 years agoJanie Gibbs-BRING SOPHIE BACK
6 years agodecoenthusiaste
6 years agophamm
6 years agophamm
6 years agoUser
6 years agobiondanonima (Zone 7a Hudson Valley)
6 years agoJanie Gibbs-BRING SOPHIE BACK
6 years agophamm
6 years agolast modified: 6 years agoacm
6 years agomama goose_gw zn6OH
6 years agomimimomy
6 years agophamm
6 years agophamm
6 years agophamm
6 years agomimimomy
6 years agomimimomy
6 years agophamm
6 years agophamm
6 years agophamm
6 years agoJ G
6 years agophamm
6 years agomimimomy
6 years agoPajarito
6 years agophamm
6 years agophamm
6 years agomimimomy
6 years agophamm
6 years agolast modified: 6 years agophamm
6 years agolast modified: 6 years agoUser
6 years agolast modified: 6 years agophamm
6 years agolast modified: 6 years agophamm
6 years agolast modified: 6 years agoUser
6 years agolast modified: 6 years agophamm
6 years agoUser
6 years agolast modified: 6 years ago
Related Stories
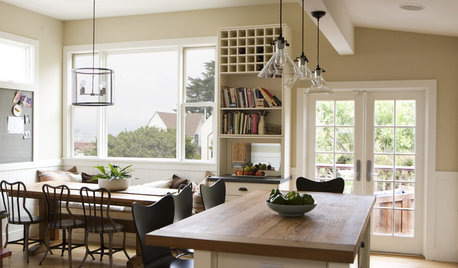
BUDGET DECORATINGBudget Decorator: 15 Ways to Update Your Kitchen on a Dime
Give your kitchen a dashing revamp without putting a big hole in your wallet
Full Story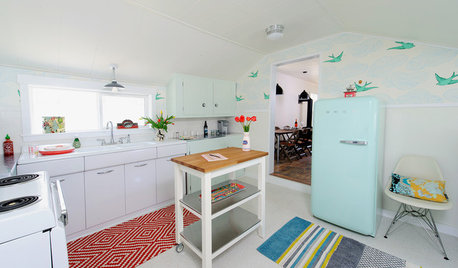
KITCHEN DESIGNKitchen of the Week: A Cottage-Chic Kitchen on a Budget
See how a designer transformed her vacation cottage kitchen with salvage materials, vintage accents, paint and a couple of splurges
Full Story
KITCHEN DESIGNKitchen Remodel Costs: 3 Budgets, 3 Kitchens
What you can expect from a kitchen remodel with a budget from $20,000 to $100,000
Full Story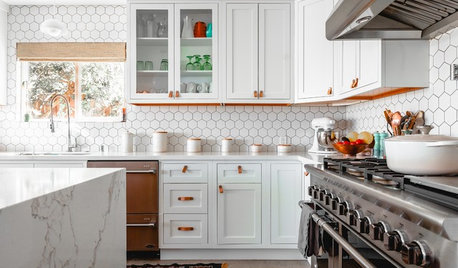
INSIDE HOUZZHere’s Why Kitchen and Bath Renovations Are Costing More
The 2019 U.S. Houzz & Home report shows that costs have steadily risen in recent years, a trend expected to continue
Full Story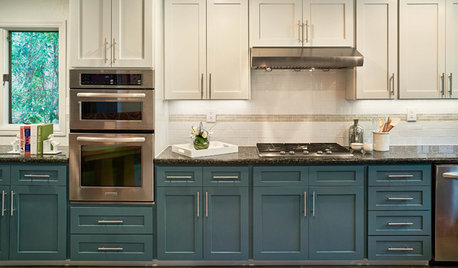
KITCHEN OF THE WEEKKitchen of the Week: Refacing Refreshes a Family Kitchen on a Budget
Two-tone cabinets, vibrant fabric and a frosty backsplash brighten this eat-in kitchen
Full Story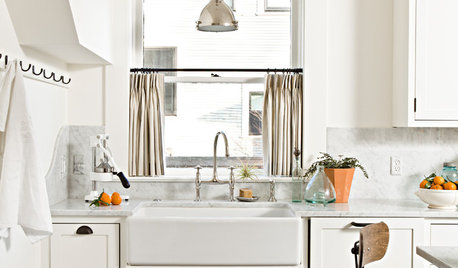
KITCHEN DESIGNRenting? 15 Ways to Make Your Kitchen Your Own
If you’re feeling stuck with a blah kitchen you can’t renovate, these small moves can help make it feel like home
Full Story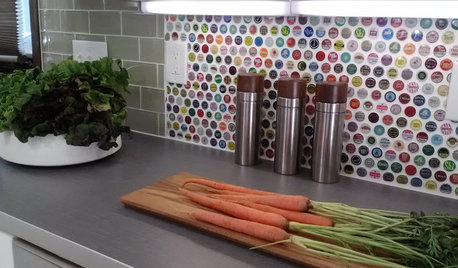
KITCHEN BACKSPLASHES15 Creative Kitchen Backsplashes for the Adventurous
Consider using snow skis, mirrors, bottle caps and other unusual materials for your next kitchen backsplash
Full Story
DECORATING GUIDESBudget Decorator: 15 Shortcuts to Holiday Style
If playing Santa has tapped out your wallet and your patience, consider these stylish, time-saving decorations an early Christmas present
Full Story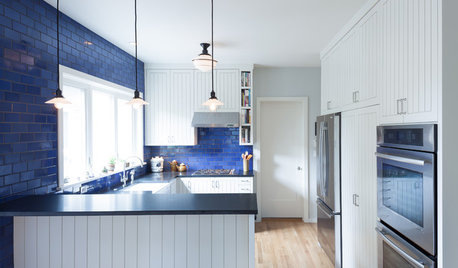
COLORKitchen Color: 15 Beautiful Blue Backsplashes
Blue is the new cool kid on the backsplash block, showing up in shades from pale ice to cobalt
Full Story
MOST POPULARYour Guide to 15 Popular Kitchen Countertop Materials
Get details and costs on top counter materials to help you narrow down the choices for your kitchen
Full Story


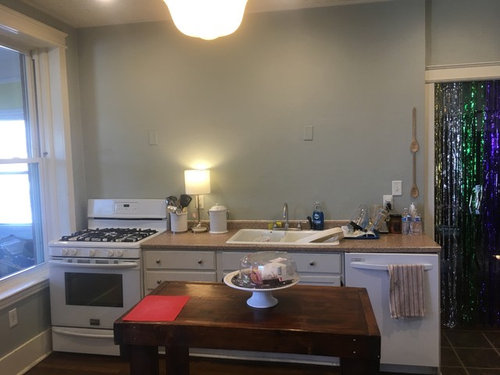
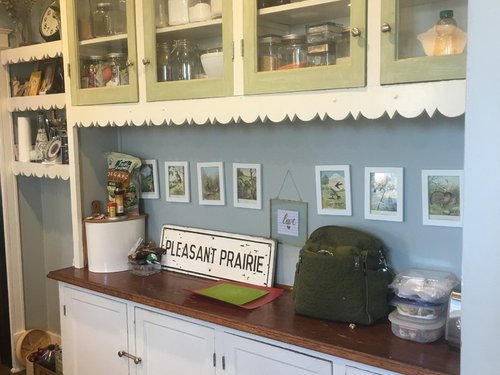
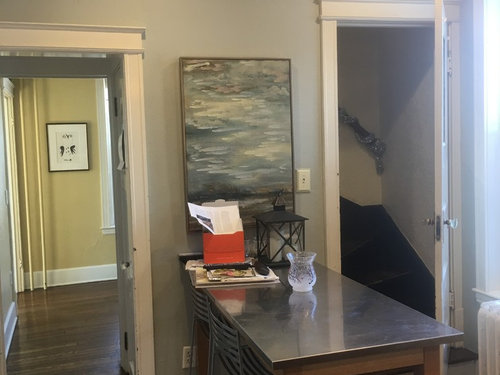
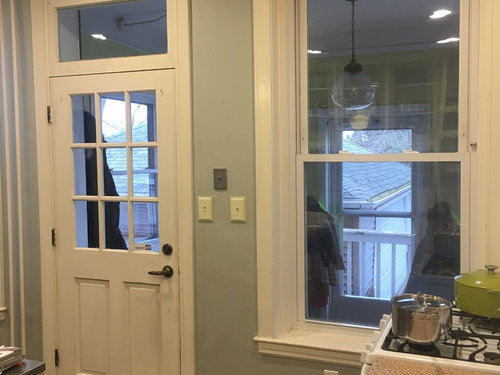
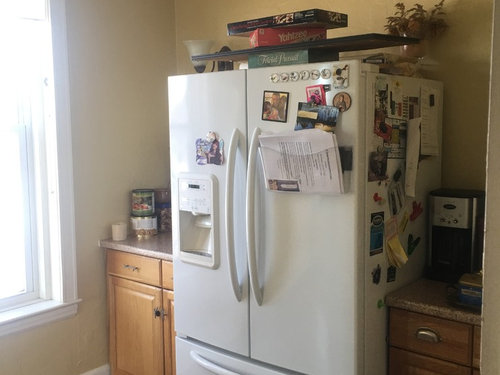
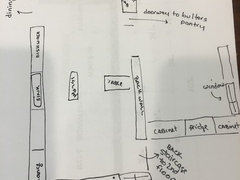
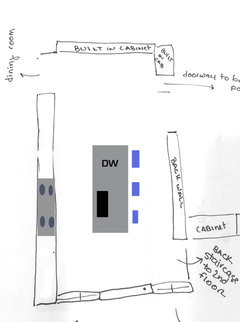
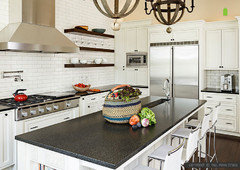
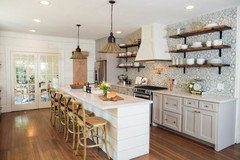

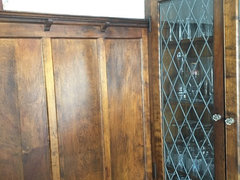



Pajarito