Bungalow Floorplan - Feedback Appreciated
Trish Moulds
6 years ago
Featured Answer
Sort by:Oldest
Comments (13)
Trish Moulds
6 years agoRelated Discussions
Comments/Feedback on Floorplan
Comments (7)This is the original image IMO the flex room that you intend to use as a dining room is too far from the kitchen. What furniture do you intend to have in the family room? What furniture do you intend to have in the area in front of the fireplace? Now image having to carry all the food from the kitchen around all this furniture over to the flex space. Not an easy thing to do. How big of a table do you want in the dining area off the kitchen? It is very small. If you have a table with chairs, maybe a high chair, are you going to be able to open the cabinets doors on the left? If someone is sitting at the island bar, are you going to be able to open the pantry doors behind the island? In moving the wall for the stairs, the garage is now too small....See MoreNew house kitchen floorplan feedback please
Comments (15)Reposting with some changes and options feedback please! Dissect, rip it apart, criticize, make suggestions I welcome and appreciate any and all feedback! This is a new house, havent even broken ground, so there are few limitations. I would prefer to keep the kitchen in the same footprint/dimensions to avoid big changes to overall plans, but obviously if someone spots a serious flaw I can absolutely change! Im putting the drawings (apologize for quality and handwriting) in line as most seem to prefer that, but also posting a link at the bottom for anyone who cant see the pix here (at work they dont load inline for me) or wants to see the full house plans. Changes made on all versions: - side grilling deck door moved closer to cooking and out of dining area (deck will either be shifted toward garage or enlarged so there are no stair/door issues) - screened porch door moved out of dining to great room - cooktop moved to wall - *for now* have decided to have single oven with MW above A couple things I didnt think to mention before about our location. Our lot is just over 4 acres, steeply sloping down to a creek and road to the north, which is where our best views are and why our full walkout and most windows face that side (top on the floor plans). Our home site provides the largest buffer between us and the slightly wooded mature subdivision to the left/west and the other newer patio home subdivision at the top of the hill to the south. It also puts us closer to the right/east edge of the property line, which runs parallel on the same side as the kitchen. Point being that a window on the kitchen wall may be more for light than view (possible future neighbors house). For this reason, I have also considered transom windows above the cabs instead of the large picture window behind the sink. Option #1 with fridge near pantry, MW/oven by deck Pros: - allows for "hearthlike" cooktop area focal point centered so it would be "framed" by pass thru when looking from great room - prep area zone fridge/sink, then cooking zone with cooktop/oven/MW/outdoor grill - fridge can bump into pantry to make counter depth - grocery unloading would happen closer to the garage and pantry/fridge close to each other - picture this workflow as fridge to sink to cooktop/oven/MW to serving at either table or island seating Cons: - DW location? - fridge and pantry freezer far from MW - fridge far from eating areas and both deck and porch - possible landing area issues for cooktop and MW/oven Option 1A: 1 big sink in island, no window Option 1B: big sink with big window, 2nd sink in island off center, since this is probably not exactly to scale, not sure if this would even work, if it does this is my current fave. Option #2 with fridge near deck, cooktop on pantry wall. It is based off suggestions from celcticmoon, so I hope I interpreted correctly. Again, probably not to scale for appliance/sink size. Pros: - cooktop is on wall - fridge is convenient to eating and both deck and porch - allows for sink on wall and big window - good landing space next to cooktop - convenient MW access for frozen dinner/pizza/etc. from pantry freezer - as said best by celcticmoon "Allows the MW snacking, fridge, serving, pass through activity to operate independently of the core work triangle of fridge, range, sink." Cons - fridge will stick out - possible landing area issues for cooktop and MW/oven - fridge far from MW - cooktop and MW/oven far from eating area, when cooking, back is to seating - groceries would have to be carried further and would imagine fridge groceries sorted out on island and everything else hauled back to pantry/freezer My main concern is that DH currently does most of the daily cooking so I personally dont have the greatest concept of practical workflow. Thinking back to my past habits, I enjoyed and regularly cooked only when I had kitchens I liked spending time in (my parents and one of my college apartments). They were both open, aesthetically pleasing and bright and at least *mostly*, even if not perfect, functional design. Of the ones where I wouldnt stay in long enough to cook, one was an unpleasant, icky, ugly place to be (college townhouse). The other was our last house where we remodeled the kitchen so it was pretty, but it was isolated with one smallish window. I tried to cook there at first, but felt antsy to rejoin the rest of the house. Our current rental kitchen is old, dark and isolated I spend as little time there as possible. My dream is to have a highly functional version of the open, bright, pretty kitchens. I know this probably sounds overly obvious, but I thought it important to note that, while I dont currently cook and need lots of help with the functional part, I do foresee both DH and I doing a lot of cooking in this new kitchen. Hope I havent rambled too much and thank you for reading. Thank you to celticmoon, bmorepanic and rhome410 for the previous suggestions and TIA to anyone who replies here!...See MoreNeed floor plan advice / ideas - Craftsman bungalow addition
Comments (18)For those asking for pictures, here's one from the street: I totally understand Virgil's (and others) concerns -- rest assured we have already spoken with a few local professionals and we're very close to hiring an experienced residential designer. Reading over several threads the past few days (special thanks to ArchitectRunnerGuy) has helped me to understand the design process better. It has also allowed me an opportunity to see things from an architect's point of view -- I get how it could be frustrating to always have clients bringing in their suggested floor plans... what was the phrase I saw on here somewhere? It was like "bringing a fast food burger to a gourmet buffet" :-) I think for us, attempting to draw up our own ideas was just an exercise to force us to consider all the details and the push/pull of different needs and wants... and we figured they would be a good jumping off point for discussion with whomever we hired. As I was searching for different perspectives, I stumbled upon this site and saw some amazing threads where people were collaborating and building off each other. That's what inspired me to post our "armchair architect" layouts. Even if we hire the best architect we can find, some creative and wonderful idea may come out the collective wisdom on this site that could have otherwise been missed... One thing ARG's other threads have helped me to understand is that even having a few sketches of ideas still doesn't effectively communicate all the reasons why to an architect. You can't just hand over those ideas and say "here, start with this, but make it 10 times better". The design charrette process he described is really the key to getting everyone on the same page. I've definitely learned better questions to ask when evaluating potential architects and designers ("Tell me about your process"). Getting back to question answering: Rockybird - this is in Georgia. There would be windows in the master, and the spare bedroom near the studio (although in Take 2, there's barely any exterior wall space left for one -- I caught that, but was out of ideas on how to make it better). The shared bath would technically be the only interior access to the Studio -- the whole idea is for my wife to be able to have clients in the studio without them having to come into our house. The shared bath is really just for cost savings... BTW, the current house faces north. As I've read more about the importance of south facing windows and light penetration, I see that both our ideas haven't been considerate of that and we would have some dark areas... Quinn - Wow is all I can think of to say right now! Thank you so much for your thoughtful and creative ideas. We had not considered layouts with the studio in the front of the house - that could definitely work, and yes the studio could be an L shape. One of the only reasons we were thinking it would be new construction was also due to cost savings -- other than a few more windows and HVAC, the studio space could pretty much be the same fit and finish as a garage -- bare concrete floors, etc. So we were hoping the cost per square foot to build that could be cheaper... I like your placement for the garage and "bumping in" the L shaped addition to be more respectful of the original house. And I love that the squirrelly hallway bothered you so much you had to come back the next day and make it better. I'd love to know what software you're using... seeing exterior renders really helps me visualize what the completed addition could look like. We are in complete agreement about hallways - we tried our best to eliminate them too. As for keeping things on one level -- for the studio it's pretty important. We have a two story house now and some of my wife's equipment is upstairs. She has tons of gear (lights, backdrops, etc.) and sometimes travels to clients. She is quite tired of the multiple trips up and down the stairs... Depending on the cost savings, we would be willing to consider putting the game room and/or a 3rd bedroom and bath upstairs. I think that's all for now. Thanks again to everyone for contributing, and I'll be sure to update this as things progress....See MoreNew floorplan for 1930's Spanish bungalow — help!
Comments (24)Update: after consulting with multiple architects and structural engineers, here's our finalized new floorplan. As many people suggested to me, we are only removing one wall, the wall between the kitchen and what was previously bedroom #1. The kitchen stays where it is. We'll be adding in 12 ft wide glass patio doors from the new family room to the backyard, as well as opening up a 3 ft wide arched doorway from the entry to the family room. This arched doorway will match the one on the left that leads from the entry into the hallway. That way as soon as you walk into the house, you will have a line of sight through the family room into the backyard. I think with these changes the public areas of the house should feel more open and light-filed, while still maintaining the original feel of the house. The only other major change we are making is to split what was previously one gigantic master bathroom into 2, so now we have two ensuite bathrooms (https://www.houzz.com/discussions/gigantic-master-bathroom-or-2-ensuite-bedrooms-dsvw-vd~5234032). All of the rest of the remodeling changes are cosmetic, like changing out kitchen cabinets / countertops / floor tiles / bathroom vanities. Thanks so much for everyone's feedback and thoughts! It was all very useful....See MoreMark Bischak, Architect
6 years agoTrish Moulds
6 years agoTrish Moulds
6 years agodamiarain
6 years agoTrish Moulds
6 years ago
Related Stories
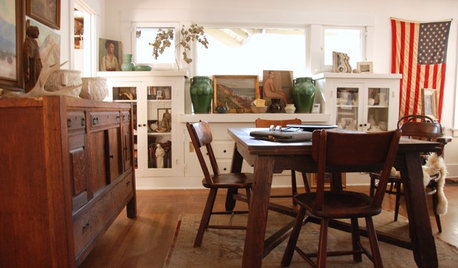
CRAFTSMAN DESIGNMy Houzz: Small-Space Living in a Restored Bungalow
See how this homeowner celebrates his personal style, his flea market finds and the heritage of his 1919 Long Beach home
Full Story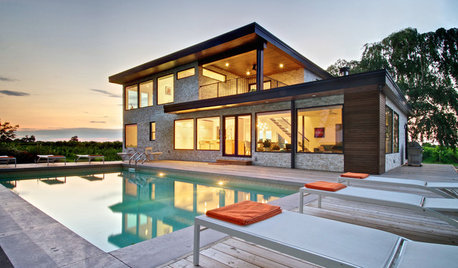
HOUZZ TOURSMy Houzz: Midcentury Modern Style Transforms a Vineyard Bungalow
Spectacular surroundings and iconic design inspiration meet in a major overhaul of a 1960s Ontario home
Full Story
HOUZZ TOURSHouzz Tour: Better Flow for a Los Angeles Bungalow
Goodbye, confusing layout and cramped kitchen. Hello, new entryway and expansive cooking space
Full Story
REMODELING GUIDESHouzz Tour: Turning a ’50s Ranch Into a Craftsman Bungalow
With a new second story and remodeled rooms, this Maryland home has plenty of space for family and friends
Full Story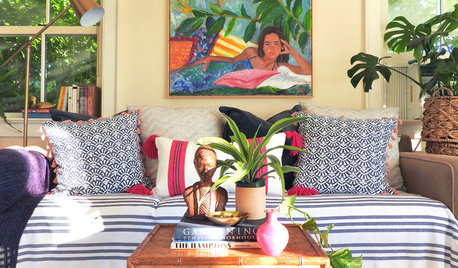
SMALL SPACESBefore and After: Storage Spot to Backyard Bungalow for $2,000
A budget-friendly redo turns a ho-hum pool house into a beachy oasis for entertaining and hosting houseguests
Full Story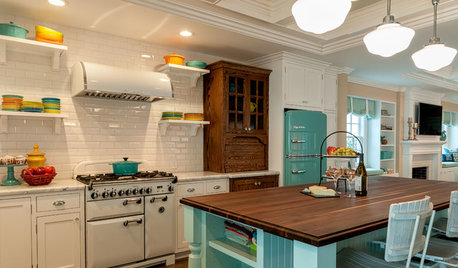
COASTAL STYLEKitchen of the Week: Vintage Beach Bungalow Style
A coastal color palette, retro details and modern amenities make life easy and cheerful in this 1940s home
Full Story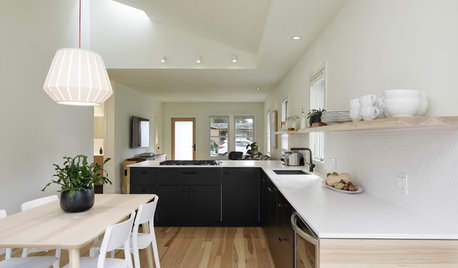
MIDCENTURY HOMESHouzz Tour: A Trip to Japan Inspires a Texas Bungalow Makeover
Newlyweds’ love of beautiful materials, minimalism and midcentury modern style informs their first home
Full Story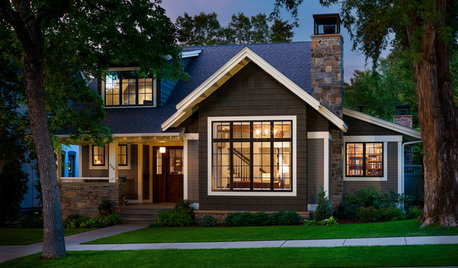
TRANSITIONAL HOMESHouzz Tour: Embracing Old and New in a Montana Bungalow
This home’s exterior fits the historic neighborhood, but its new, more modern floor plan fits the owners’ lifestyle
Full Story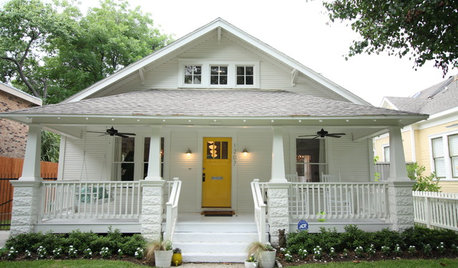
HOUZZ TOURSHouzz Tour: From Shocker to Stunner in Houston
Once moldy and decrepit, this 1920s bungalow is now a neighborhood gem
Full Story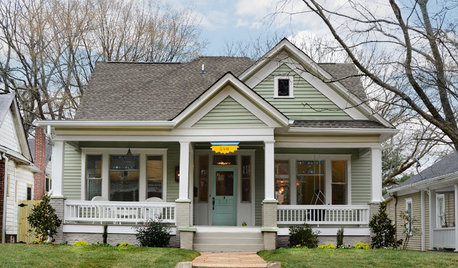
HOUZZ TOURSHouzz Tour: Lovingly Resurrecting a Historic Queen Anne
Dedication and a keen eye turn a neglected eyesore into the jewel of its Atlanta neighborhood
Full StorySponsored
Columbus Area's Luxury Design Build Firm | 17x Best of Houzz Winner!









suser123