New floorplan for 1930's Spanish bungalow — help!
jellohouse
6 years ago
last modified: 6 years ago
Featured Answer
Comments (24)
chiflipper
6 years agojellohouse
6 years agolast modified: 6 years agoRelated Discussions
Curb appeal: 1930s brick bungalow
Comments (14)I agree, not white trim. It's far prettier as it is (and would also be far prettier with a green or mustard) than it would be with white. Just because some neighbors have white trim is no reason to do the same. You're after curb appeal for your house, not matching the neighbors' houses. Also, if you painted it white, you would lose the impact of those very very pretty upper windows on the right. The stiles in the windows stand out because they are much DARKER than the blind behind them. They're very pretty and very "period." You can't leave them dark and paint everything else white, it would look strange. And if you paint everything a light color, you lose the visual impact of the window stiles (unless you put in black blinds, haha, but I'm assuming you're not going to do that). Whatever you do, make sure the window treatment in those windows makes a strong contrast with those stiles, so that they continue to stand out. What jumps out at me as a thing to improve is the porch surface. It's too bright for the house--it looks brand new and generic, which detracts from the bungalow look. The link below is to a random stone supplier whose website happens to show a lot of different outdoor stone surfaces; something like that could really add to the bungalow look, the period look, and thus the curb appeal. I totally agree with Columbusguy on the flowers and the small tree. Depending on your climate, a redbud or a dwarf Japanese maple might be just the ticket. Here is a link that might be useful: Stone surfaces for porch...See MoreHelp with 1930s Spanish Remodel / Restoration
Comments (5)We didnt have the money or the zip code that would support a period correct kitchen so we did a complementary kitchen to our taste. It was new space added (the original kitchen, which was actually a 90's era cheap remodel is now a bedroom) so we did it the way we want. Vintage Spanish Eclectic creates lots of options, but our focus was on muted colors and shapes. Our contractor has moved on, but his blog is still up with more pics. Good luck with your project http://goodhomeconstruction.blogspot.com/2012/11/1929-spanish-bungalow-full-kitchen-and.html?m=1 edited to add: Hi! I was just passing through tonight. Avoiding the rest of my laundry. You can find me more on Home Decorating. We're also in So Cal, but not on the beach....See MoreHelp with patio design for 1930's Spanish home
Comments (15)Matt and Ash Construction and Design Inc. - yes, this is just the look I am going for! What sort of material would you recommend for the patio itself? kiminpl - I think I am leaning towards that, the concrete. Seems the simplest and most cost-effective. I would love to get the name of a contractor, but I can't figure out how to private message you! I was resistant to the big chunky pergola look, but maybe I'm just used to seeing ones not made to fit the scale of the homes (looooot's of cheap flips when I was house shopping). Dig Doug's Designs(8A) - I really like this! I wonder if it would look as nice not raised. The only problem I have with putting anything in front of that room to the right of the patio is that wall has my only access to the crawl-space under the house. Maybe it could be moved... l pinkmountain - That's what I am leaning toward. Terracotta tiles are beautiful but I imagine quite expensive to install outdoors and might be fragile/take a lot of maintenance. What do you think I need to look out for to make sure it is done properly?...See MoreFinally! My little socal 1930s Spanish kitchen reveal
Comments (32)Oh I’m so glad your sweet little kitchen reno popped back up! I’d meant to comment on it when you posted it, and then I lost track of it. What a great job! Your material choices are spot on—it all feels right for this kind of house. I love how you treated the backsplash, and I applaud you for reusing the blue sink. It was a ballsy choice, and it totally works ;-) Hope you are enjoying it well!!...See Morejellohouse
6 years agolast modified: 6 years agogtcircus
6 years agojellohouse
6 years agoManon Floreat
6 years agogtcircus
6 years agojellohouse
6 years agolast modified: 6 years agojellohouse
6 years ago_sophiewheeler
6 years agowritersblock (9b/10a)
6 years agolast modified: 6 years agomjlb
6 years agosuezbell
6 years ago1929Spanish-GW
6 years agoNancy in Mich
6 years agoDenise Marchand
6 years agowritersblock (9b/10a)
6 years agolast modified: 6 years agojellohouse
6 years agolast modified: 6 years agoDenise Marchand
6 years ago
Related Stories
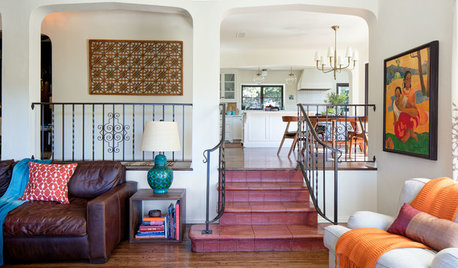
HOUZZ TOURSHouzz Tour: Redo Keeps 1930s Spanish Bungalow Spirit Alive
An architect preserves the Los Angeles home’s period character while opening up the kitchen and improving the layout
Full Story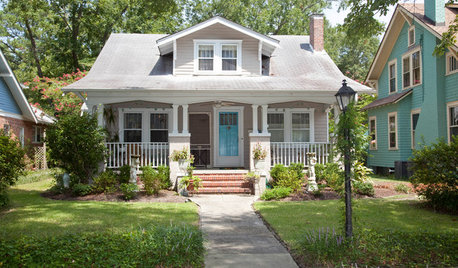
ARCHITECTURERoots of Style: Origins and Interpretations of the Bungalow
Bungalows translate effortlessly across continents and cultures to adapt comfortably to many styles and regions
Full Story
ARCHITECTUREHouse-Hunting Help: If You Could Pick Your Home Style ...
Love an open layout? Steer clear of Victorians. Hate stairs? Sidle up to a ranch. Whatever home you're looking for, this guide can help
Full Story
REMODELING GUIDESWisdom to Help Your Relationship Survive a Remodel
Spend less time patching up partnerships and more time spackling and sanding with this insight from a Houzz remodeling survey
Full Story
HOUZZ TOURSHouzz Tour: Better Flow for a Los Angeles Bungalow
Goodbye, confusing layout and cramped kitchen. Hello, new entryway and expansive cooking space
Full Story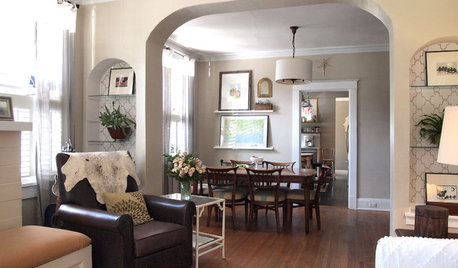
HOUZZ TOURSMy Houzz: Casual, Thoughtful Design for a 1920s Bungalow
A couple turn a neglected, run-down home into a charming, comfortable place to raise their 4 children
Full Story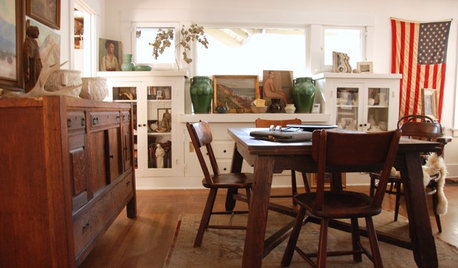
CRAFTSMAN DESIGNMy Houzz: Small-Space Living in a Restored Bungalow
See how this homeowner celebrates his personal style, his flea market finds and the heritage of his 1919 Long Beach home
Full Story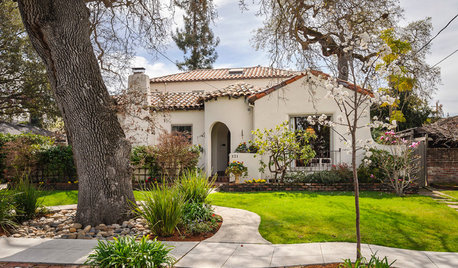
ARCHITECTURERoots of Style: Spanish Eclectic Homes Find a Place in the Sun
Flexible stucco, intricate tiles and more have kept this multicultural style going strong for a century
Full Story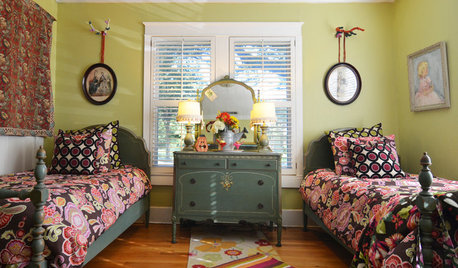
HOUZZ TOURSMy Houzz: Color and Heirlooms Combine in a Welcoming Bungalow
Inherited furniture mixes with bright hues in a 1921 Dallas home that embraces the neighborhood and modern life
Full Story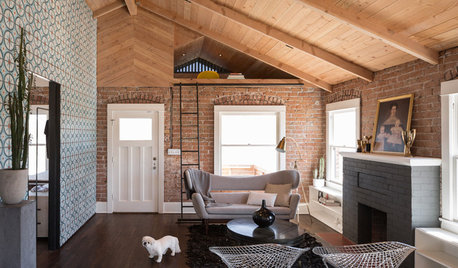
HOUZZ TOURSHouzz Tour: Modern Addition for a Historic Bungalow
A 1927 redbrick home in a downtown historic neighborhood of Phoenix gets a metal-clad modern addition
Full StorySponsored
More Discussions






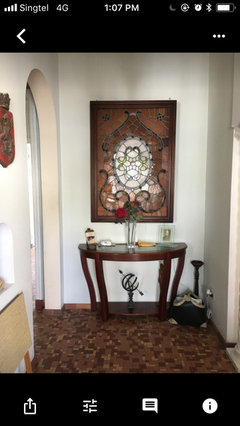

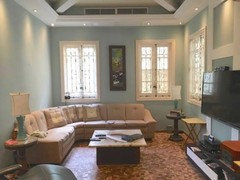
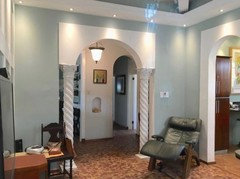
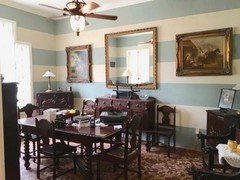

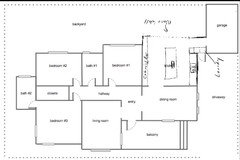
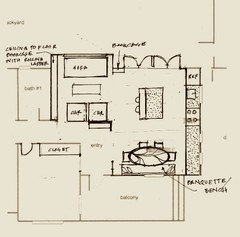


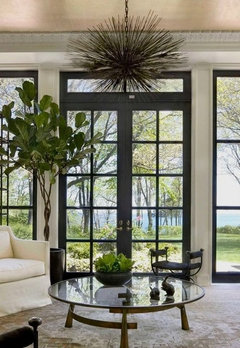
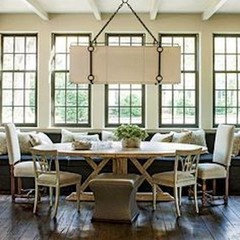








gtcircus