POLL: Eat-in Kitchen vs. Formal Dining Room
Emily H
6 years ago
Featured Answer
Sort by:Oldest
Comments (161)
stillpitpat
4 years agofelizlady
4 years agoRelated Discussions
Total seating: Eat In Kitchen, seating at island AND Formal Din.?
Comments (48)I have an eat in kitchen with a solid wood Ethan Allen Table that I bought 12 years ago when I moved here that had sides that go down to make it a little table for two. I decided to invest in a good table that can be very expendable since I am using my dining room as part of my home office. I can make the sides go up to a round table that is 42" wide with the 4 matching chair and the table sits 4. Add the leaf in the middle of the table and the table become an oval and fits 6 people comfortably without bumping into each other. I am not sure when I renovate my kitchen and change out the laminate counters if I am going to extend the counter top on the bar area to allow seating for 2 people like many of my neighbors have since it takes up walking space. Right now I have never entertained more than 6 people formally. If there are more than that, it can be a buffet with people sitting on the sofa and recliner to use the coffee table and end tables. I have a home office in the living room and dining room so IF I have to, I could use the conference big cherry desk for sitting if I had an informal buffet. Usually if there are more than 6 people, we go to someone else's home which is fine by me....See MoreOpen Floor Plan vs. Formal Dining Room
Comments (19)It depends. I'd prefer one good sized dining area than two smaller ones. When you say this house has a small kitchen, this is what I'm thinking. I owned a house for a few years that had a kitchen nook for a small round table, and a "formal" dining room that was too small to hold my dining table, 6 chairs, and china cabinet (we had to store the leaves and extra chairs). The china cabinet was in the living room and the table stuck out so that the chandelier was not centered. If it's a smaller house, then opening it up a bit would probably be an advantage....See MoreHelp with totally new kitchen layout utilizing formal dining room
Comments (46)Agree with MG, beautiful drawings Sena! Very creative and a lot of very thoughtful details. I do think a dining table works better with this layout and it's nice to see that getting ride of the pony wall behind the sink helps a bit with the narrowness of Morning Room. I actually already have a bench with the farmhouse table:) It lives slid under the table on the side closest to the kitchen unless in use. I also like the efficiency of this layout. With all of the options that have been discussed and drawn it's become clear that I need to prioritize my wants to help me choose. I've since found a few pictures with kitchen cabinets extending into rooms with different ceiling heights and I'm surprised I'm OK with the look. So, any thoughts on my variations above of MG's plan with either an extended or second island? This plan seems to get me the most elements I want with the sacrifice of countertop space. I was inspired by drjay71's kitchen from the Finished Kitchens Blog:http://finishedkitchens.blogspot.com/2010/06/drjay71s-kitchen.html...See MoreGreat room: Eat at dining room table or add in breakfast table
Comments (6)Your layout is similar to what we're putting together (excerpt below) except that I have a separate, dedicated breakfast room off the kitchen that opens to a wraparound porch with views to the mountains on one end and faces an interior courtyard on the other end. We want to breakfast room to be more intimate than the other eating spaces. We decided that we don't need formal dining beyond what's in the great room. For us, it would be wasted spaced for square footage that we hardly every use. It's still a work in progress to finalize the ceiling heights and window locations, but we're getting closer. I don't think you can do much better that what you have and think it's pretty good. No plans for windows on the kitchen wall behind the stove?...See Moremorz8 - Washington Coast
4 years agoeandhl2
4 years agozorroslw1
4 years agoAnnie Marceau
4 years agoUser
4 years agoUser
4 years agocabotmama
4 years agowilson853
4 years agostillpitpat
4 years agomjkjrobinson
4 years agofunctionthenlook
4 years agolast modified: 4 years agoarcy_gw
4 years agoNorwood Architects
4 years agoredoredone
4 years agostillpitpat
4 years agoA Fox
4 years agoT
4 years agoA Fox
4 years agoKathi Steele
4 years agocarolyn348
4 years agoUser
4 years agoBarb
3 years agoUser
3 years agomiss lindsey (She/Her)
3 years agoSteph H
3 years agoZalco/bring back Sophie!
3 years agolast modified: 3 years agoZalco/bring back Sophie!
3 years agoIg222
3 years agoLori Spurgeon
3 years agoalice68
3 years agoToronto Veterinarian
3 years agoUser
3 years agoarcy_gw
3 years agoAnnegriet
3 years agoZalco/bring back Sophie!
3 years agoRedRyder
3 years agostillpitpat
3 years agonanakeroyd
3 years agoS D
3 years agofelizlady
3 years agoArlene Warda
3 years agoKathi Steele
3 years agoKathi Steele
3 years agofunctionthenlook
3 years agoLori Spurgeon
3 years agoToronto Veterinarian
3 years agojulia_hb
3 years agoJon B.
3 years ago
Related Stories

LIVING ROOMSLiving Room Meets Dining Room: The New Way to Eat In
Banquette seating, folding tables and clever seating options can create a comfortable dining room right in your main living space
Full Story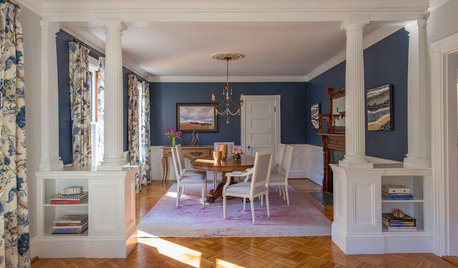
DINING ROOMSRoom of the Day: Victorian Dining Room Keeps It Formal Yet Fresh
A Queen Anne home gets a renovated dining room with traditional detailing and loads of charm
Full Story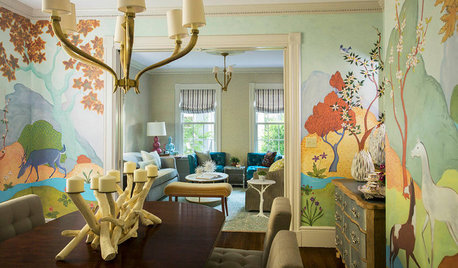
WALL TREATMENTSRoom of the Day: Original Mural Brings Joy to a Formal Dining Room
French inspiration gives traditional style a twist in this Victorian-era home
Full Story
KIDS’ SPACESWho Says a Dining Room Has to Be a Dining Room?
Chucking the builder’s floor plan, a family reassigns rooms to work better for their needs
Full Story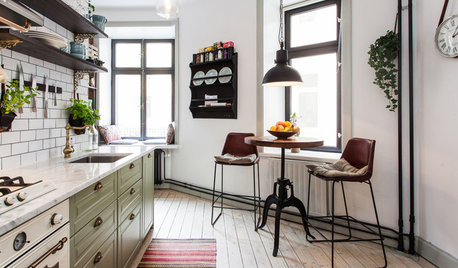
KITCHEN DESIGNFind Your Dining Style: 9 Strategies for Eat-In Kitchens
What kind of seating do you request at a restaurant? It may hold the key to setting up your kitchen table
Full Story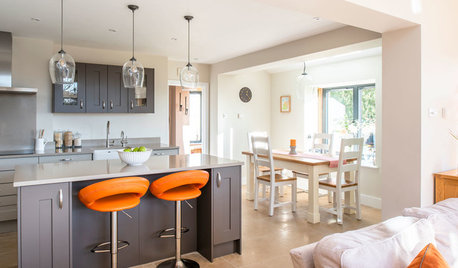
KITCHEN MAKEOVERSSunny New Kitchen, Dining Area and Garden Room in England
Replacing a leaky conservatory creates a bright and sociable open space for cooking, eating and socializing
Full Story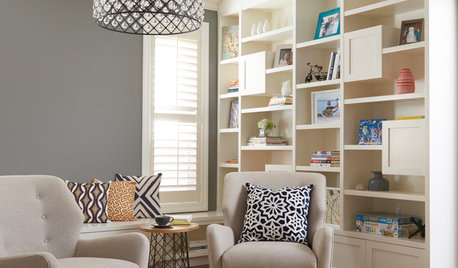
LIVING ROOMSRoom of the Day: Goodbye, Formal Dining; Hello, Books and Toys
A family trades in a wasted space for a comfortable room to read, play and hang out in
Full Story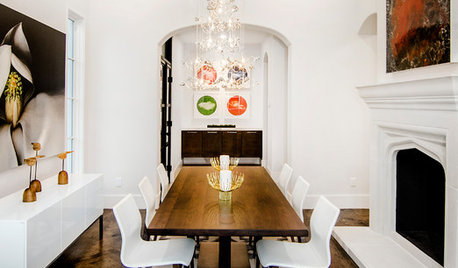
DINING ROOMSNew This Week: Proof the Formal Dining Room Isn’t Dead
Could graphic wallpaper, herringbone-patterned floors, wine cellars and fire features save formal dining rooms from extinction?
Full Story


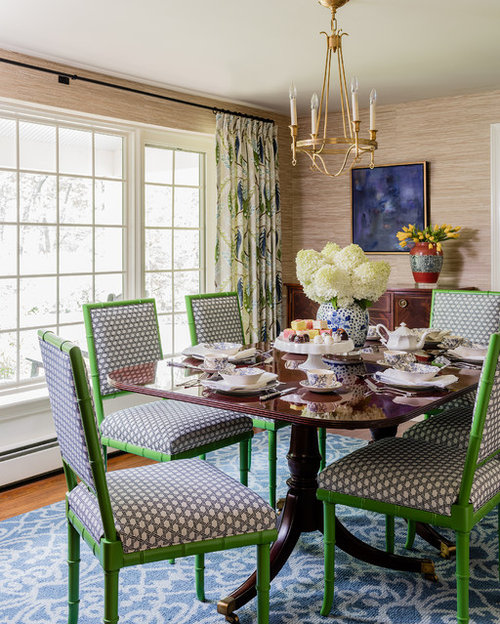
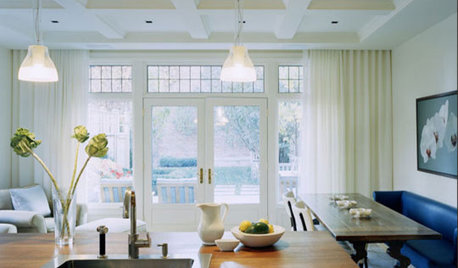
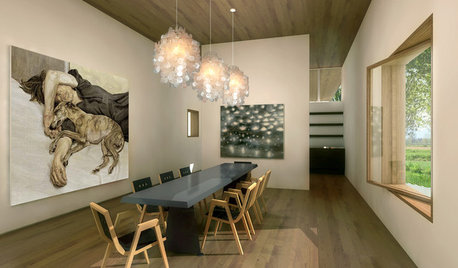
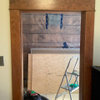


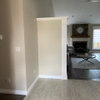
dsmmax2020