Kitchen island screw up
Carole LaSorsa
6 years ago
Featured Answer
Sort by:Oldest
Comments (83)
cpartist
6 years agoherbflavor
6 years agolast modified: 6 years agoRelated Discussions
I screwed up....
Comments (16)I have heard from many BM users that the paint always turns out very close to the chip. My mistake was picking a trim color not in my light and not by my cupboards. I picked the wall paint with the cupboards present but not the trim. If the kitchen wasn't open to the greatroom I would just use a different trim. The greatroom has built in cabinets, coffered cielings and a 14ft wall of windows with thick trim. There is just too much to repaint with out it costing me too much money. The trim in the nook is hidden a bit so I could maybe get away with a slightly warmer white. I caught this problem way too late. I will definitely go buy some new light bulbs. I thought once everything was installed the creamy look I was a bit surprised about would tone down with countertops and appliances. When the paint was added it was opposite effect. It really looks bad. Do you think I should color match the trim to the cabinets? Use a warmer white trim in the kitchen area? Leave it?...See Moredon't want to cover up open concept kitchen hardwood floor with island
Comments (7)Please post some pics, there are many ways to install a kitchen that virtually disappears when not in use but you need to be one of those people who IMO never cooks. Islands actually are a perfect way of visully marking spaces and do nothing to break up the sense of openess . If you do not want to damage the floors with an island get one that is not actually attached to the floor at all just like a 36” high table that can be moved.Keep in mind this will probably put dents in the floor just from the weight if it is not a table....See More19" soffit over kitchen counter tops? Truss company screwed up
Comments (4)Trusses cannot be modified without a written stamped plan from the engineer. Trusses can remade a lot easier than permission to modify can be given. The liability is too great for field modifications from an unknown skill set instead of factory conditions under supervision. Bottom chords are NOT going to be removable. That is a key structural component! They screwed up, they remake it. Simple. You screwed up, you pay to have it rebuilt. Also simple. Remaking on site as a kludge? Invalidates the engineering....See MoreI screwed up my kitchen remodel. should I fix or move forward?
Comments (6)the cabinets have plywood backs yes. Blocking may not be needed but it will make it easier and not all of my cabinets land on a stud so blocking is necessary. I wouldn't remove it becuase I just installed it. lol In my area, at least, you do not need nail plates when the wiring is centered in the stuff....See MoreCarole LaSorsa
6 years agoCarole LaSorsa
6 years agoCarole LaSorsa
6 years agoCarole LaSorsa
6 years agoAnnette Holbrook(z7a)
6 years agoBlueberry Abode
6 years agokim k
6 years agoCarole LaSorsa
6 years agoChessie
6 years agolast modified: 6 years agochispa
6 years agochispa
6 years agocpartist
6 years agoChessie
6 years agolast modified: 6 years agoCarole LaSorsa
6 years agovicbayside
6 years agoCarole LaSorsa
6 years agoChessie
6 years agoCarole LaSorsa
6 years agozmith
6 years agorebeccamomof123
6 years agoChessie
6 years agoCarole LaSorsa
6 years agorebunky
6 years agoCadyren
6 years agoCarole LaSorsa
6 years agoCarole LaSorsa
6 years agovicbayside
6 years agoCarole LaSorsa
6 years agoChessie
6 years agolast modified: 6 years agosabrinatx
6 years agoCarole LaSorsa
6 years agoChessie
6 years agolast modified: 6 years agoCarole LaSorsa
6 years agoCarole LaSorsa
6 years agoherbflavor
6 years agoCheryl Hewitt
6 years agoCarole LaSorsa
6 years agoCheryl Hewitt
6 years agoChessie
6 years agofunctionthenlook
6 years agoelleewa
6 years agoCarole LaSorsa
6 years agoCarole LaSorsa
6 years agoelleewa
6 years agocluelessincolorado
6 years agoCarole LaSorsa
6 years agocluelessincolorado
6 years agolast modified: 6 years agoRachel Pennell
6 years ago
Related Stories
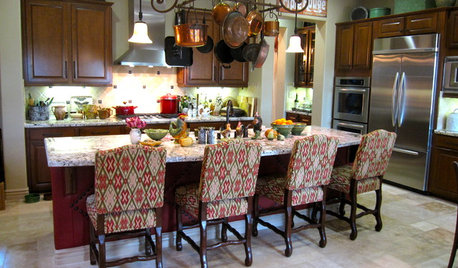
KITCHEN DESIGNSpice Up Your Kitchen Island With Color
Let Your Island Be an Excuse to Have Fun With Pattern and Hue
Full Story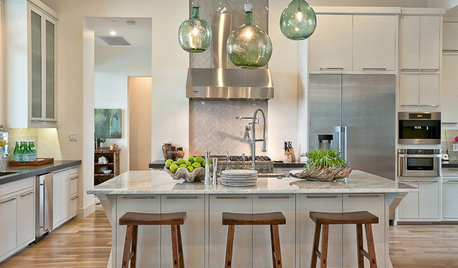
KITCHEN DESIGNKitchen Island Stools and Pendants That Pair Up Perfectly
Get ideas for island seating and lighting looks to combine in your kitchen
Full Story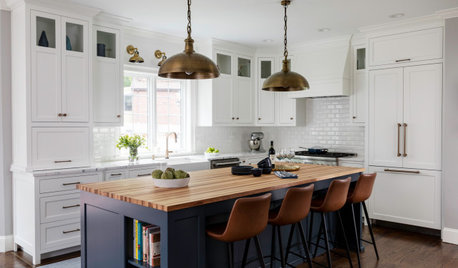
KITCHEN ISLANDS10 Ways to Refresh Your Kitchen Island
Give this key feature a style overhaul with new paint, trim or other decorative details
Full Story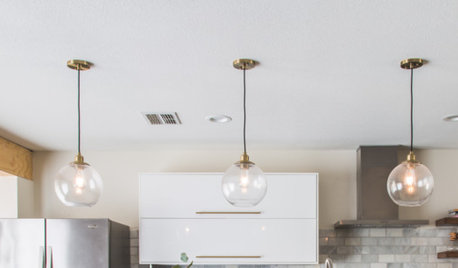
SHOP HOUZZUp to 70% Off Kitchen Island Lighting
Hanging fixtures to add a design element to your counter area
Full Story0

SHOP HOUZZUp to 60% Off Kitchen Island Lighting
Hanging fixtures to add a design element to your counter area
Full Story0

KITCHEN DESIGNKitchen of the Week: Traditional Kitchen Opens Up for a Fresh Look
A glass wall system, a multifunctional island and contemporary finishes update a family’s Illinois kitchen
Full Story
KITCHEN DESIGNKitchen of the Week: A Wall Comes Down and This Kitchen Opens Up
A bump-out and a reconfigured layout create room for a large island, a walk-in pantry and a sun-filled breakfast area
Full Story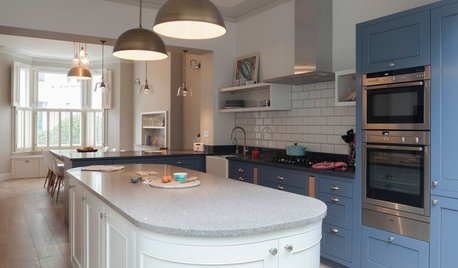
HOMES AROUND THE WORLDTraditional Kitchen Opens Up and Lightens Up
Removing a wall was key to creating a large kitchen and dining space for family life in this London house
Full Story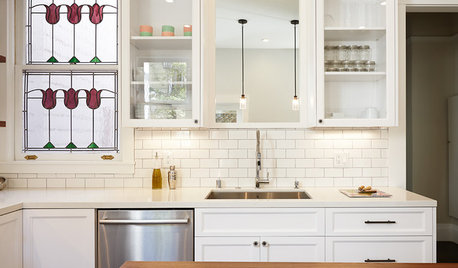
KITCHEN DESIGNKitchen of the Week: A Dark Kitchen Brightens Up
A cooking space honors the past while embracing the present
Full Story
KITCHEN DESIGNKitchen Design Fix: How to Fit an Island Into a Small Kitchen
Maximize your cooking prep area and storage even if your kitchen isn't huge with an island sized and styled to fit
Full Story



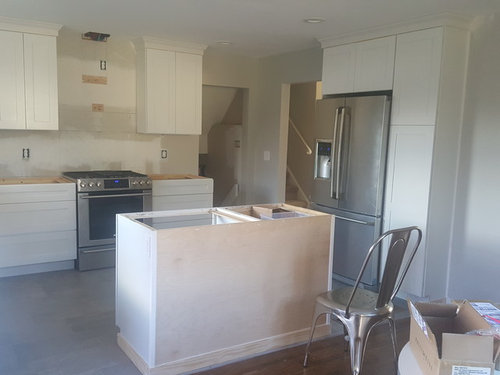




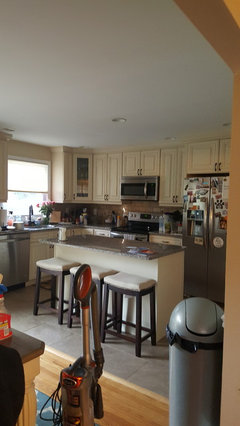

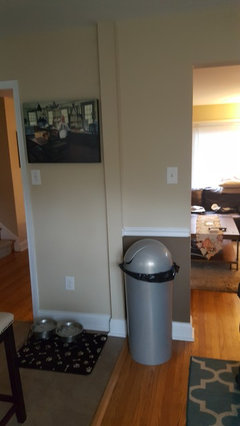













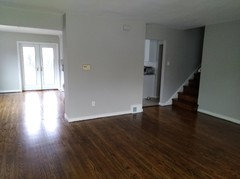







User