Input on garage door style for new build!
leslie1228
6 years ago
Featured Answer
Sort by:Oldest
Comments (41)
Related Discussions
Humbly Seeking Kitchen Layout Input on New Build...
Comments (16)livewire - Thank you SO VERY much for the plan! I loved it but my hubby instantly saw issues with the oven/micro combo right by the doorway to the hallway and the formal dining room. Hubby couldn't visualize the island for some reason. The guy who jokes at me about my vision skills cannot see what you meant. I think I know exactly what you meant, and the island would be LOVELY! Misiwa - thinking it over about moving the micro/oven combo. LisaA - I like your design, but unfortunately we are planning to go with a counter depth refrigerator. Do you think it could be pulled off with a counter depth fridge instead of a fully integrated? I haven't ordered our fridge yet, so you have given me something to think about! BP - You sound like my mom, lol! So worried about dishes and utensils. I appreciate the concern, it makes me think about something like Lisa's design with the main sink not in the island.... Jdez - Thanks for the vote of confidence. By "like it is" do you mean the original kitchen or something that has morphed since that point? Sena01- I personally really liked your idea. My husband just thinks I would miss my cabinetry on that side. Thinking it over... Okay, I hope I did not leave anyone out! I want to thank each and every one of you for your input and especially those of you that took the time to draw my kitchen out or design it on a computer program! I apologize for not being on here sooner. My tooth is killing me, and my daughter started back to school today. Had an emergency call from my builder and had to drop everything and meet him earlier today. Safe to say, it has just been a Monday! You guys really are so helpful. I am open to more ideas or critiques......See MoreNeed Input on Garage Style
Comments (20)Roof pitch! Everything depends on the roof framing plan, based on the floor plan. That said, for Greek Revival houses, there are many variations with the gable turned toward the front and the gable turned to the sides. The more "classic" roofs, mimicking the earlier Greek temples were much larger and wider, but with lower pitch. In your case, with your smaller house, if it's possible, I'd seek a higher pitch from 6/12 to 8 or 10/12 if the plan allows it. It's only roof trusses, so I'd strive for a steeper pitch....See MoreNew Build. Kitchen design input needed.
Comments (24)I would be more likely to center the stove on the wall instead of sharing it with the fridge. I would put the fridge on the other wall. Do you want the pantry in the corner like that? I think it could still work very well with this plan to have the pantry at a 90 degree angle instead, which would give you more counter space. Do you like the laundry being visible every time you go through the garage? I personally want a nice laundry room, but don't think it is a very nice greeting for me or my family when I come home. I would move your 12" storage cabinets and closet (I'm assuming they will look nice) over to the laundry space. Then, I would move the laundry over to the storage cabinet space with a door instead of being wide open. I would rework the master closets down to that end, giving DH a little wider closet (more storage for my overflow at the very least :) ) I think this would also give you a nicer space for the master bathroom. I'm assuming you want the separate sinks? I like when tubs are a little more of a focal point. Yours has a door and a sink across from it. I think you have enough space to make something really fantastic work! Another thought....do you want the stairs off to the side like that? I have a similar living room with the fireplace/bookshelves. My stairs and foyer share the space in front of the living room. You have a lot of bump-outs. Corners cost more money in a build. Your master bedroom for example creates 5 corners, versus just one if it was lined up with the bathroom and dining space. I agree with Shead about the wall from your bookcase. My wall there is 24 inches total, which matches the depth of my fireplace and the ceiling depth before it vaults. Having a shorter wall there, even only the depth of your bookcases, will make floating a couch or any other furniture on that side of the living room easier....See MoreYOUR INPUT - Building NEW custom home on a tiny Toronto East End Lot
Comments (40)I really like the idea of a courtyard to get more windows! OP, I'm not sure if that's ok for this type of structure, or something you'd be interested in, but it would be easy to do with the stairs (for example do switchback stairs and a hall landing, and have the courtyard opposite the stairs. Obviously it would reduce your SF but it might be worth it for the additional windows....See Moreleslie1228
6 years agoMark Bischak, Architect
6 years agoleslie1228
6 years agoleslie1228
6 years agoleslie1228
6 years agoleslie1228
6 years agoleslie1228
6 years agoleslie1228
6 years agoleslie1228
6 years agoleslie1228
6 years agoleslie1228
6 years agoleslie1228
6 years agoleslie1228
6 years agoleslie1228
6 years agoleslie1228
6 years agoleslie1228
6 years agoleslie1228
6 years agoleslie1228
6 years agoleslie1228
6 years agoleslie1228
6 years agoleslie1228
6 years agoleslie1228
6 years agoleslie1228
6 years agoleslie1228
6 years ago
Related Stories
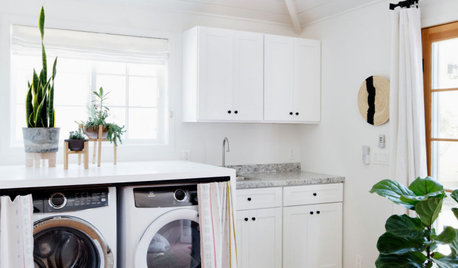
GARAGE CONVERSIONSTour a Converted Garage With Style Inspired by Mexico
An ADU serves as a guest cottage, children’s play space, laundry room and more
Full Story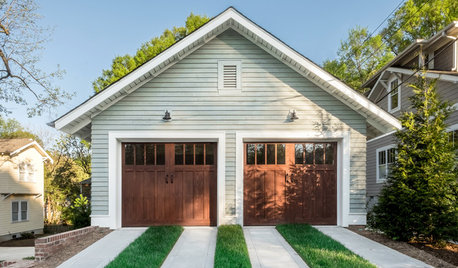
GREAT HOME PROJECTSHow to Replace or Revamp Your Garage Doors
Boost curb appeal and maybe even security with new garage doors. Find out cost ranges and other important details here
Full Story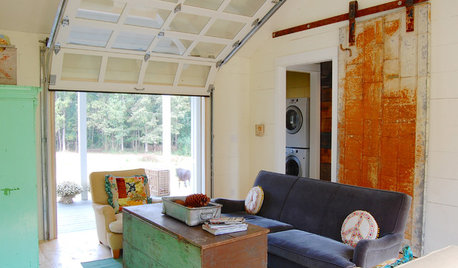
DOORSCreative Ways With Barn-Style Doors
Considering jumping on the barn-door bandwagon? These examples in different styles offer inspiration aplenty
Full Story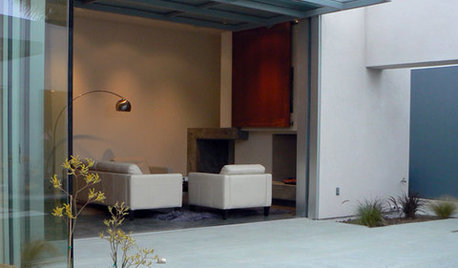
GARAGESNot Just for Cars: Garage Doors for the Home
See how the nontraditional use of a garage door could transform your living space
Full Story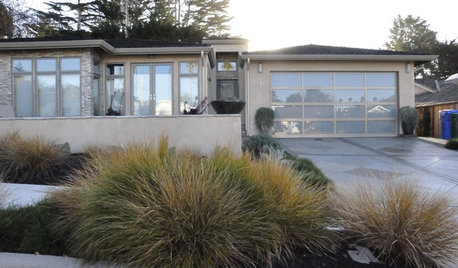
GARAGESA New Look for the Overlooked Garage Door
Aluminum, Glass and Wood Bring the Garage Into Your Architecture
Full Story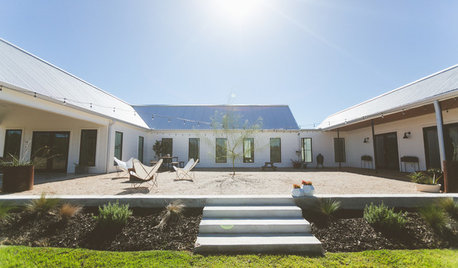
HOUZZ TOURSMy Houzz: Couple Build Their Dream Modern-Farmhouse-Style Home
A Texas interior designer and her family combine reclaimed wood, polished concrete, built-ins and vintage pieces in their new house
Full Story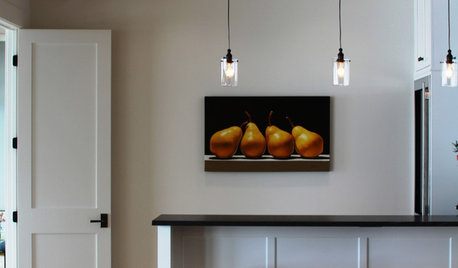
DOORSKnow Your House: Interior Door Parts and Styles
Learn all the possibilities for your doors, and you may never default to the standard six-panel again
Full Story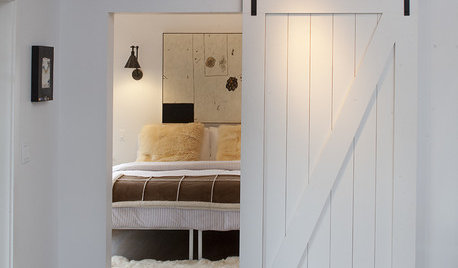
DOORSBarn Doors Slide Into Style
You don't have to live in a farmhouse to use a barn door in your home. Here's how to make these space savers work in any room
Full Story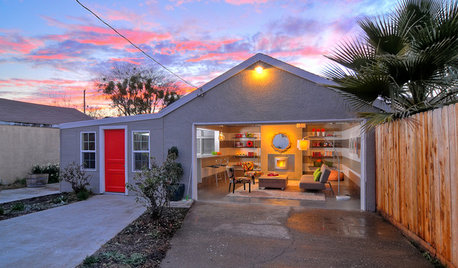
MORE ROOMSBehind a Garage Door, a Family Fun Room
Designer Kerrie Kelly's secrets to this low-budget garage makeover: a soothing palette, horizontal stripes and dashes of color
Full Story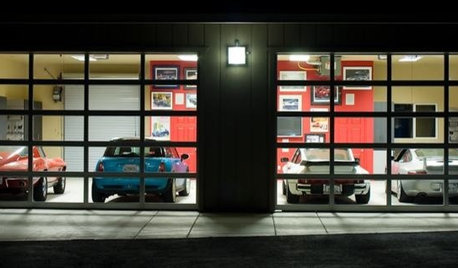
GARAGESAutomotive-Related Architecture: Modern Garage Doors
Sleek Glass and Wood Garage Doors Have Appeal Both Outdoors and In
Full Story


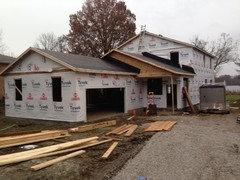
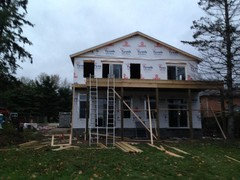
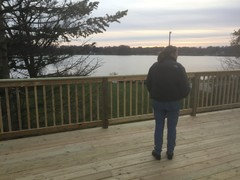


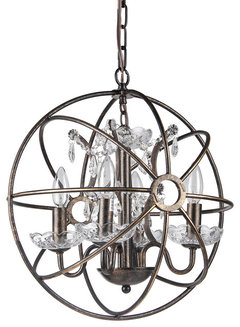
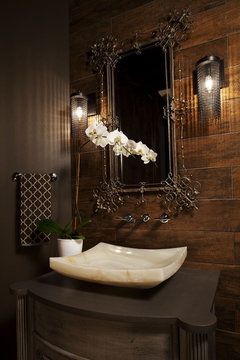

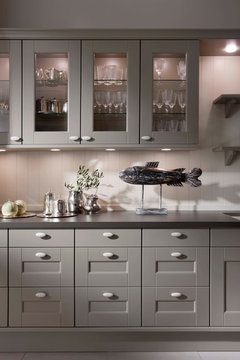




Virgil Carter Fine Art