Going against the grain...two story family room vs 10' ceiling.
mgh_pa
6 years ago
Featured Answer
Sort by:Oldest
Comments (40)
Kristin S
6 years agoVirgil Carter Fine Art
6 years agoRelated Discussions
Prioritizing ceiling height options 10 vs 9 vs 8
Comments (19)We have mostly 9 ft ceilings downstairs with a vaulted dining room, half vault in kitchen and vaulted game room. The main family room area would have felt/looked better had they done 10 ft ceilings. These days I would not build anything with less than 9 ft ceilings for a small/medium house and 10 ft for a med/large house. If you are building in a warmer climate then definitely go with the higher ceilings....See More9 vs 10 ft ceiling
Comments (11)I think this is one of those things only you can answer, because how each of us perceives this is going to be different. For me, I feel a large difference between 8 feet to 9 feet. However I don't feel as much of a bump up from 9 to 10 - except for in smaller rooms where I actually don't like 10 foot ceilings. A hall bathroom with a 10 foot ceiling but a relatively tiny foot print feels like an elevator shaft to me and I don't like the feeling at all. But that's me. Someone else may not even notice, or may prefer using the facilities waiting for an elevator to drop out of the sky on them. :) Different strokes and all that. For me, I would not give up a house that I liked because it "only" had 9 foot ceilings. YMMV....See MoreShould we put 9 ft. or 10 ft. ceilings in a new Craftsman build?
Comments (100)cpartist give excellent suggestions for how to deal with 10 foot tall kitchens, keeping the ambiance Craftsman and attractive. I will note I find 9 foot tall ceilings plenty fine for me, but go with feels comfortable to you. Although I do have a cathedral ceiling in the public part of the house.... (No, my house is not Craftsman). As someone else noted, you'll have to change your door heights and other aspects of your home to go with the increase in ceiling height - and that's not going to be cheap. Even at six foot one, I don't feel cramped in homes that have 8 foot ceilings - I was just in one (probably built in the 60s or 70s) this past Sunday (after months of not being to get out and visit folk very often at all). It was fine. But 9 doesn't affect pricing as much as 10 feet would. Please don't do without upper cabinets. You'll hurt resale, as not everyone is going to want to stop everything and remodel as soon as they move in. Even though I mostly have drawers, the lowest one is always a pain to access anyway.....See MoreWould you do a sunken family room in an older home?
Comments (36)@Hillary - I think I'd rather have the steps to the terrace than inside the house since inside the house you will be using those steps a lot more than you do going out on the terrace in daily life. It sure is a lot of quirks dealing with an old house vs. starting from scratch. Having the entry to the master from the landing seems better to me than adding additional steps to also get into the master, which I'm not sure where you would put them without taking up space in the master or encroaching on the ceiling downstairs. Or is your second picture with the raised master already in place?...See Morecpartist
6 years agoworthy
6 years agolast modified: 6 years agomiss lindsey (She/Her)
6 years agoaprilneverends
6 years agolast modified: 6 years agolittlebug zone 5 Missouri
6 years agoUser
6 years agophooneycat
6 years agoVirgil Carter Fine Art
6 years agoMark Bischak, Architect
6 years agoVirgil Carter Fine Art
6 years agomgh_pa
6 years agojimpats
6 years agoVirgil Carter Fine Art
6 years agoCarolyn T
6 years agoMark Bischak, Architect
6 years agojimandanne_mi
6 years agoVirgil Carter Fine Art
6 years agoDavid Cary
6 years agoJennifer Koe
6 years agomgh_pa
6 years agoAnglophilia
6 years agosunnydrew
6 years agoKristin S
6 years agolast modified: 6 years agoopaone
6 years agolast modified: 6 years agoVirgil Carter Fine Art
6 years agomiss lindsey (She/Her)
6 years agoVirgil Carter Fine Art
6 years agoNidnay
6 years agoILoveRed
6 years agolast modified: 6 years agoILoveRed
6 years agoILoveRed
6 years agosheldonandliza
4 years agoArchitectrunnerguy
4 years agomgh_pa
4 years agoJeffrey R. Grenz, General Contractor
4 years agomgh_pa
4 years agoSri Y
2 years agolast modified: 2 years ago
Related Stories
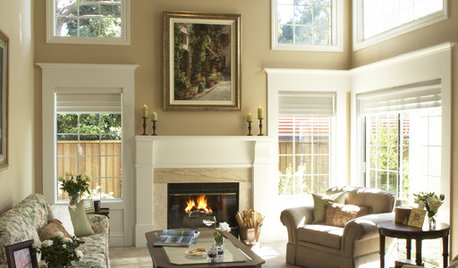
MORE ROOMSTall Tales: Ideas for Two-Story Great Rooms
Make a Great Room Grand With Windows, Balconies, Art and Dramatic Ceilings
Full Story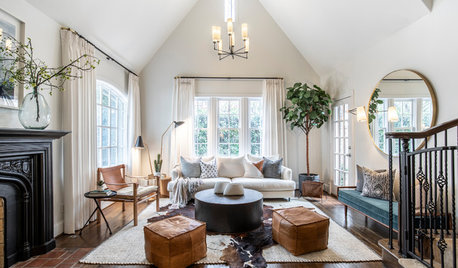
TRENDING NOWThe Top 10 Living Rooms and Family Rooms of 2019
Conversation-friendly layouts and clever ways to integrate a TV are among the great ideas in these popular living spaces
Full Story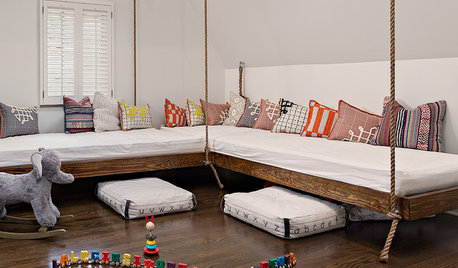
LIVING ROOMSRoom of the Day: Hanging Beds Add Fun to a Family’s Bonus Room
A second-floor sitting area inspired by Balinese treehouses is an inviting place to hang out
Full Story
HOUZZ TOURSMy Houzz: ‘Everything Has a Story’ in This Dallas Family’s Home
Gifts, mementos and artful salvage make a 1960s ranch warm and personal
Full Story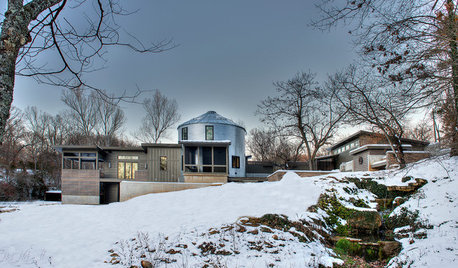
INDUSTRIAL STYLEHouzz Tour: Going Against the Grain in a Missouri Silo
See how a creative couple turned a metal grain bin into a most unusual container for living
Full Story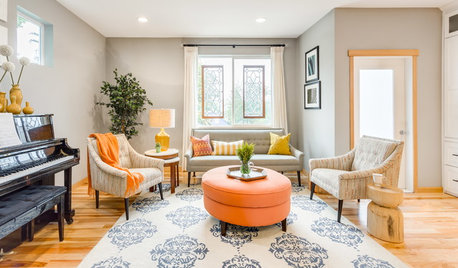
DECORATING GUIDESRoom of the Day: Something for Everyone in a Seattle Family Room
Family members downsize to a home that will shorten their commutes and give them more time together — much of it spent in this room
Full Story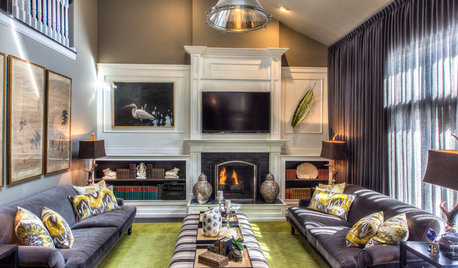
ROOM OF THE DAYRoom of the Day: Ohio Family Room Gets a Bold Costume Change
A designer creates a dramatic and personalized look for a friend, a retired movie costume designer
Full Story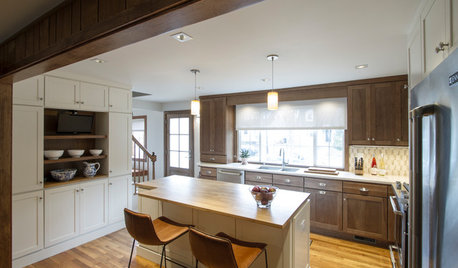
TRANSITIONAL HOMESReworking a Two-Story House for Single-Floor Living
An architect helps his clients redesign their home of more than 50 years to make it comfortable for aging in place
Full Story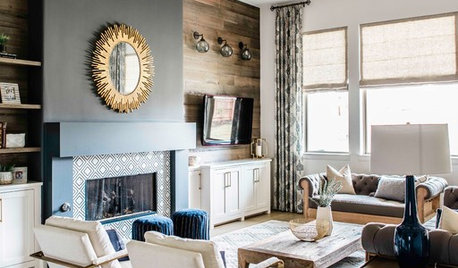
TRENDING NOW4 Great Ideas From Popular Living Rooms and Family Rooms
These trending photos show how designers create living spaces with style, storage and comfortable seating
Full Story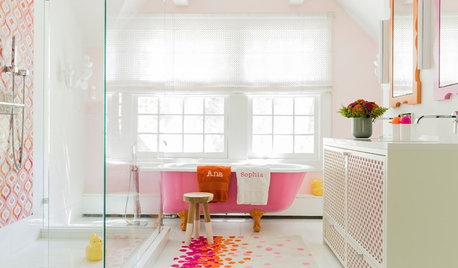
LIFEThat’s a Talker: 10 Stories You Had Lots to Say About This Year
The world’s ugliest color, tubs vs. showers, and TVs over fireplaces had readers talking in 2016. Tell us what you think
Full Story






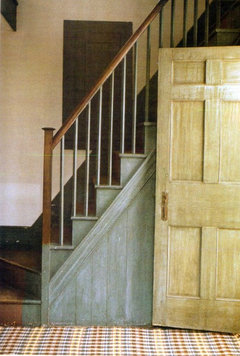






Architectrunnerguy