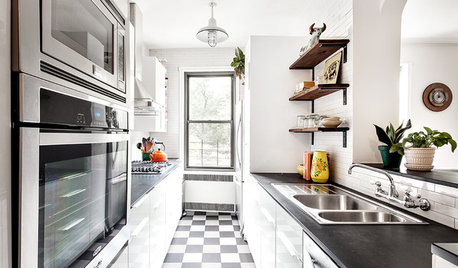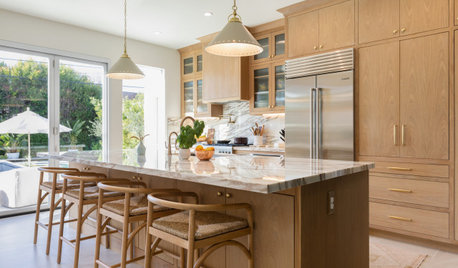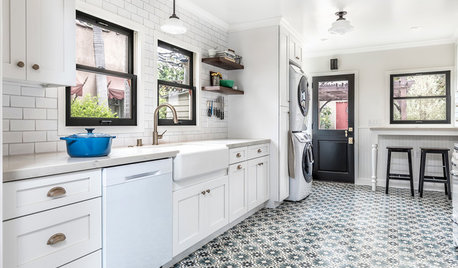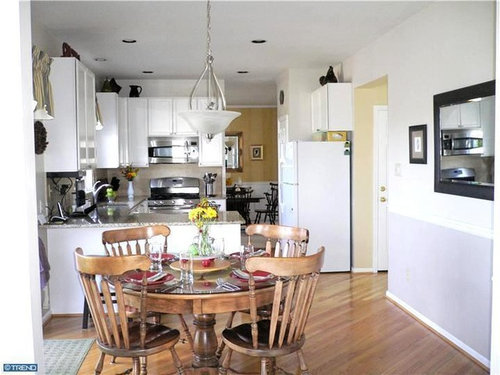11 ft by 21 ft kitchen design layout dilemma
User
6 years ago
last modified: 6 years ago
Featured Answer
Sort by:Oldest
Comments (12)
User
6 years agolast modified: 6 years agoRelated Discussions
Major kitchen beam issue - 8ft ceiling, 12" beam - HELP!
Comments (11)We are still in progress, so I can't post actual pictures yet, but here's a drawing of what we're planning (top down view and front view). Where the beam actually ends up falling lines up pretty close to right beside the range/microwave. So, The rest of the cabinets go to the ceiling, but that one we made the whole width available to the corner, but made it only go up to the beam. Then in the void beside the beam, we're putting a little "dummy" cabinet. I asked him if there was a way to actually make the "dummy" door functional and leave it open behind there so that we had the space to put something there if we want, since the kitchen isn't very big, and he's going to try to do that. I'll try to remember to post pictures when it's all done!...See MoreHelp with kitchen design on a 11'x14' kitchen
Comments (1)I don't think your layout posted....See MoreNiches on a 10 foot and 11 foot wall. 8 ft door height
Comments (4)Not sure the reasoning even behind niches in the main living areas if that is where you are speaking of. But if these are fro the main living area I will say the answer is it depends, on you home layout, you furniture choices, your wall widths (think artwork, tables, etc), future room layout, resale.. There is no simple answer and it is close to impossible to know why your builder would say buy prefab over framing them himself....See MoreKitchen Design and Layout Help - Enclosed 11.5ft x 10ft
Comments (3)You very well may be right that we don't have many other good options. In that case, we'd need to improve our space utilization, and it would be nice to take steps to make our 'auxiliary' stations more cohesive. What an updated layout could look like - a 30in wide fridge could be advantageous here. The pantry here would actually have a 15% or so increase in usable square footage. Some older ideas we played around with in the IKEA utility An alternative, with only the fridge on that back wall. Some other alternatives - a shallow wall pantry on that back wall? Or using that 'nook' space as a suspended countertop (pantry 'top' on the back wall)? Idea from this thread - https://www.houzz.com/discussions/6226131/how-to-use-this-space-in-kitchen#n=38...See MoreUser
6 years agolast modified: 6 years agoUser
6 years agoUser
6 years agolast modified: 6 years agodecoenthusiaste
6 years agoUser
6 years agoJAN MOYER
6 years agolast modified: 6 years ago
Related Stories

KITCHEN DESIGN11 Must-Haves in a Designer’s Dream Kitchen
Custom cabinets, a slab backsplash, drawer dishwashers — what’s on your wish list?
Full Story
KITCHEN DESIGNDetails That Count: 11 Designer Secrets to Work Into Your Kitchen
See a pro’s suggestions for rollout pantries, tray storage, cabinet depth, corner sinks and more
Full Story
KITCHEN DESIGNKitchen Layouts: Ideas for U-Shaped Kitchens
U-shaped kitchens are great for cooks and guests. Is this one for you?
Full Story
KITCHEN DESIGNKitchen Design Fix: How to Fit an Island Into a Small Kitchen
Maximize your cooking prep area and storage even if your kitchen isn't huge with an island sized and styled to fit
Full Story
KITCHEN DESIGNA Designer’s Picks for Kitchen Trends Worth Considering
Fewer upper cabs, cozy seating, ‘smart’ appliances and more — are some of these ideas already on your wish list?
Full Story
KITCHEN DESIGNThe Most Common Kitchen Design Problems and How to Tackle Them
Check out these frequent dilemmas and expert tips for getting your kitchen design right
Full Story
SMALL SPACES11 Design Ideas for Splendid Small Living Rooms
Boost a tiny living room's social skills with an appropriate furniture layout — and the right mind-set
Full Story
KITCHEN DESIGN11 Enduring Kitchen Ideas From the Industry’s Biggest Event
We visited the Kitchen and Bath Industry Show and found that many familiar kitchen features appear to be here to stay
Full Story
KITCHEN DESIGNHow to Design a Kitchen Island
Size, seating height, all those appliance and storage options ... here's how to clear up the kitchen island confusion
Full Story
INSIDE HOUZZData Watch: Top Layouts and Styles in Kitchen Renovations
Find out which kitchen style bumped traditional out of the top 3, with new data from Houzz
Full Story







User