Laminate Flooring Transition Piece
Ashlie Greising
6 years ago
Featured Answer
Sort by:Oldest
Comments (6)
Ashlie Greising
6 years agoRelated Discussions
Tile and Laminate Floor Transition
Comments (2)In retrospect, the laminate flooring should have been continued to abut the tile and door threshold. If you're doing this yourself, and still have some material left, the transitions in A and B could be bridged with another piece of laminate, ripped down to the proper width. C is more difficult, because the boards are cut off and perpendicular to the tile, and you can't lengthen the boards retroactively to meet the tile (but keep that in mind for your next job). If this isn't possible, then do what stonetech said, and get a couple reducer strips....See MoreLaminate flooring, avoid transition strip in long span
Comments (18)I did both. I was taught by an installer how to flush cut the flooring to butt up against the tile, which did have an edge strip, with a 1/16th (I think, it’s been almost 2 years) gap and silicone caulk. I hated it because the flooring is matte and I couldn’t find a caulk that wasn’t shiny so it left an obvious shiny line between the tile and the laminate flooring. I replaced it with a transition strip. I do remember messing with the strip to making it as flush as possible between the two different floorings, I think we had to modify the metal piece inside or route one side deeper. keep in mind all of this was DIY and with proper planning by a pro installer the different floor levels are taken into account. I changed my mind and decided to tile the powder room when the flooring was already in. Also, in this scenario the ends are supposed to be sealed and caulked beneath the transition strip in a powder room application, even if it isn’t “wet,” like with a shower or bathtub. That was so deep in the specifications for the flooring we almost missed it. I did not use a transition strip by the front door. I intended to, just to be cautious since we spanned a greater distance, but I hated how the strip looked. Next to the threshold the caulk is invisible, even though it’s shiny. We were pressed on time and budget because it was a new home without any closet shelves, garage storage, or landscaping. The idea of replacing the carpet that was falling apart (after less than a year) with more of the same carpet by the builder was discouraging to me, so we really couldn’t do anything differently. But in a more predictable world, if I could have wrangled a couple thousand more, I have done a simple, not engineered, hardwood and installed it ourselves. The laminate has not had any issues at all as far as buckling or drifting. It’s on our main floor and the only place with an issue is where my kids drop ice cubes on the floor in the same spot and don’t pick them up. There isn’t any swelling or peeling but there is a thin line where you can see the composite is a different color. This is not in an area with a long span. The LVP with equivalent numbers of pieces were 2-3 times as expensive....See MoreDo need a transition piece between these floors?
Comments (1)I probably wouldn't use one. Unless the ridge is big enough to trip over....See MoreShoe moulding around floor transition piece
Comments (2)I would cut the transition piece and then install the shoemoulding. Be careful, so you get transition, exactly right, so there wont be a gap, when you put it back down....See MoreUptown Floors
6 years agoCancork Floor Inc.
6 years agoMrs. S
6 years agoAshlie Greising
6 years ago
Related Stories
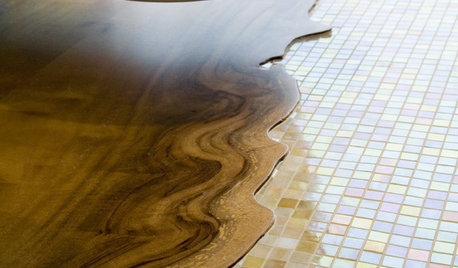
REMODELING GUIDES20 Great Examples of Transitions in Flooring
Wood in One Room, Tile or Stone in Another? Here's How to Make Them Work Together
Full Story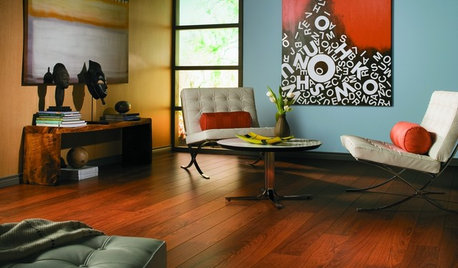
REMODELING GUIDESLaminate Floors: Get the Look of Wood (and More) for Less
See what goes into laminate flooring and why you just might want to choose it
Full Story
REMODELING GUIDESTransition Time: How to Connect Tile and Hardwood Floors
Plan ahead to prevent unsightly or unsafe transitions between floor surfaces. Here's what you need to know
Full Story
REMODELING GUIDESYour Floor: An Introduction to Solid-Plank Wood Floors
Get the Pros and Cons of Oak, Ash, Pine, Maple and Solid Bamboo
Full Story
HOUZZ TOURSMy Houzz: Modern Settings for Old-School Pieces in a Pittsburgh Loft
Transitional style merges an urban couple's traditional furniture with the modern backdrop of their whitewashed loft
Full Story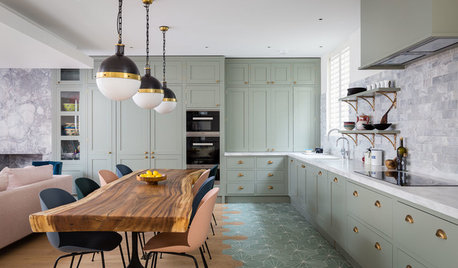
KITCHEN DESIGN13 Alternatives to Plain Wood Flooring in the Kitchen
Graphic patterns, surprising transitions and unexpected materials make these kitchen floors stand out
Full Story
DECORATING STYLESWhen Your Style Evolves: Key Pieces for New Looks
Whether you're tired of traditional or meandering from modern, we help you make the decor transition smoothly
Full Story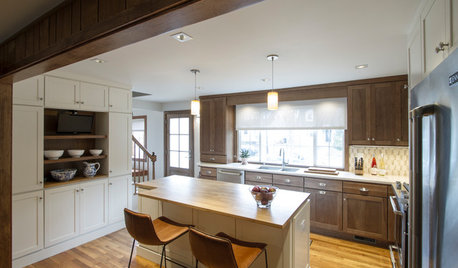
TRANSITIONAL HOMESReworking a Two-Story House for Single-Floor Living
An architect helps his clients redesign their home of more than 50 years to make it comfortable for aging in place
Full Story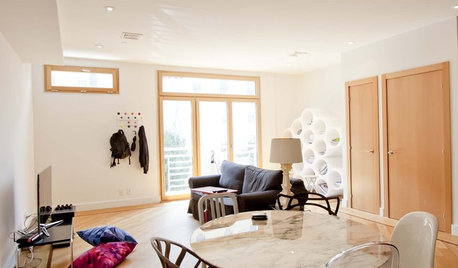
HOUZZ TOURSMy Houzz: Modernist Icons Take the Floor in Brooklyn
A design student swaps mass-produced furnishings in his light-filled apartment with the real thing, one piece at a time
Full Story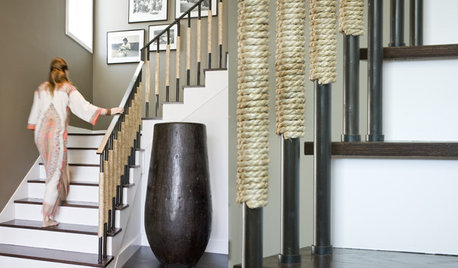
ACCESSORIESComplete Your Room With a Floor Vase
Large and dramatic floor vases add big impact in a small space
Full Story


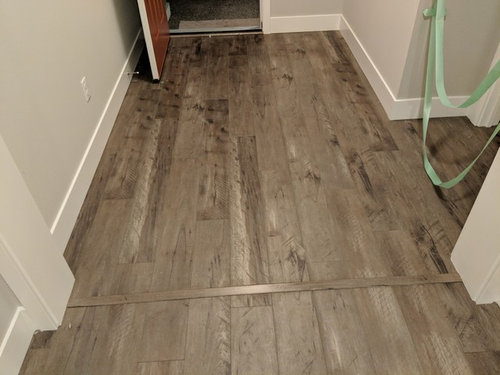
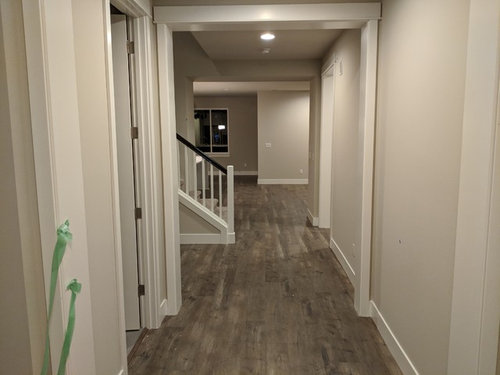

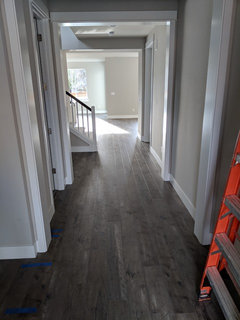

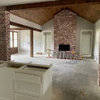
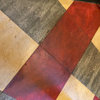
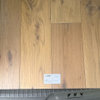
Uptown Floors