Five doors in a small kitchen any layout help would be appreciated
roarah
6 years ago
last modified: 6 years ago
Featured Answer
Sort by:Oldest
Comments (23)
sheloveslayouts
6 years agoroarah
6 years agoRelated Discussions
Need kitchen layout help; opinions appreciated!
Comments (8)I really like how you enter the master bathroom from the closet and from the hallway. The Hall Closet ... what will go in here? I notice you have a mudroom off the garage as well as a coat closet by the south side entrance. One thing to consider is having a family entrance/exit (as opposed to guests) that whether you are coming in from the front, from the back and from the garage you are dumped into the mudroom. This way, you always know where your coats and shoes are or if it is muddy outside the kids aren't coming in the back door by the dining room table and tracking all through the house. In our last house, we had way too many entrances and exits (part and parcel of an old house that had lived many lives and had a steeply sloping grade) -- we had a big mudroom and put it the only place it could go - it was by the front door, but because we would sometimes park in the garage under the house and come up the stairs into the back hallway, we'd then have to walk through the house to get to the mudroom. More often than not, coats and shoes would pile up in that back hallway. THEN, there was the back door out to the yard and we CONSTANTLY had the issue of muddy and wet footprints coming in and out of here. If I were designing a house from scratch I would focus on streamlining the exit/entry situation. Just my two cents. RE: the kitchen - I am very partial to having my range and sink near enough to one another that I can prep at the sink and move down the counter to the range. I think it would be inconvenient to prep at the island sink and then carry everything over to the range. Certainly this is done all the time and perhaps this will be better for you, but if I were designing from scratch I would want these two items along the same run or around the corner from each other. I would get the sink, range and fridge placed where they would work optimally and then worry about the pantry. Don't let the pantry drive the bus, as the appliance placement is what will really make a difference in having this be a place you enjoy cooking. I might make some sort of small walls to enclose the living room just a little bit so that you aren't seeing the side of the TV while in the dining room. I like the openness of the floorplan, but it might be nice to have some sort of visual seperation....See MoreLast (?) kitchen layout - any final input greatly appreciated!
Comments (23)I don't know how this would look, but what if you removed the soffit and the cabs on the sink wall? Switch the sink wall cabinet to the range wall--you have 23" between corner and window. That might provide more balance to that wall--there's something about it that looks off to me. I think it's all the height and bulk in the middle of the wall and the unevenly-spaced windows. Or could the stove and window be shifted down and that wall be made more symmetrical without the soffit? I'm not sure about keeping the single cabinet over the DW, but I think two shelves for mugs and coffee supplies could work. Then that corner becomes a coffee corner. How tall will the crown be on your cabinets? When I add 36" base cabs + 18" between counter and bottom of upper cabs + 48" upper cabinets, I get 102", the height of your ceilings. I think those 48" uppers aren't allowing for crown. I am concerned that all your wall cabinets will look very tall and skinny and not really hold much. I can't believe how many times I edited this post! I must need a nap! This post was edited by may_flowers on Tue, Feb 11, 14 at 20:35...See MoreKitchen Layout Help Would Be Greatly Appreciated!
Comments (22)LWO's layout is better on all counts. The zones are more separated and none have crossing path conflicts. Yours all do. And a corner sink you're suggesting is a huge pain. It's the choice of last resort for a tiny kitchen. Yours is anything but that. Why do you "need" uppers on either side of the range hood? Your inspiration pic doesn't have them and it looks fine. You can fit everything you need for spices etc. into lower cabinets. Especially with that continent in the middle of the space. The island is too large proportionately to the rest of the kitchen and it dwarfs even the 48" range. It needs to become shorter, but especially, shallower. You'll never be able to clean the middle of it unless you use a sponge mop otherwise. If a drive towards that functionality killer "symmetry" is driving these non functional layouts, then you need to drop back and actually analyze the two window layout. It will be very easy to make the range the symmetrical focal point between two windows, even if it's not perfectly centered on that back wall. Add in a built in MW cabinet to the counter next to the fridge. Then the range will be perfectly centered between the remaining space between the tall objects and the wall to the right. I'd also suggest centering the cleanup sink on the wall to the left since that appears to be important visually to you. It's not clear as to whether or not the wall to the right is a solid wall or merely a construction line. If a construction line, it could add some interest to create the arched opening that is in the pic with the range on the exterior wall. That adds in some visual separation that will help to define the space, yet allow it to remain physically open. Remember, "centering" isn't the same thing as symmetry. Balance, proportion, positive space and negative space, also factor into the equation as well. You're getting hung up on "matchy matchy" centering, and that's detracting from the functionality, and also the true balance of the elements in the space. Or maybe jettison this home plan entirely in favor of something that has more overall style emphasis on equilateral symmetry such as a center hall Colonial or Foursquare....See MoreKitchen layout feedback would be greatly appreciated
Comments (10)Right off the bat, I see some potential issues, but until I have more information, I can't be sure. The cooktop appears to be in the middle of what will be a busy aisle as people enter from the Mudroom, turn left, and proceed to the rest of the house. The Cooking Zone is too far away from the Prep Zone (which is next to the sink) The DW is in the way of the Prep Zone (the range side of the sink) There isn't enough prep workspace next to the sink The island is not very useful as a Prep Zone b/c there's no water in it and it's not oriented so it faces the cooktop The ovens open directly into the Mudroom door, a safety issue. To put groceries away, you will have to walk through the Mudroom & Kitchen to get to the pantry. Would it be possible to put in a door b/w the Mudroom & Pantry? Are those open shelves flanking the hood? If so, I would reconsider - that's where you will get the most grease/steam/etc. from cooking. No hood is perfect, so there will be some errant grease splattering, steam, etc. They will land on the shelves and their contents - and all will have to be cleaned frequently! I don't know if your aisle widths are sufficient - I need a fully measured layout to check Without more information, I would: Switch the cooktop and sink walls. Add a prep sink to the island Switch the refrigerator and ovens...See Moreroarah
6 years agoroarah
6 years agoBuehl
6 years agorebunky
6 years agoroarah
6 years agoroarah
6 years agoroarah
6 years agoroarah
6 years agosheloveslayouts
6 years agoroarah
6 years agosheloveslayouts
6 years agosena01
6 years ago
Related Stories

KITCHEN DESIGNKitchen Layouts: Ideas for U-Shaped Kitchens
U-shaped kitchens are great for cooks and guests. Is this one for you?
Full Story
KITCHEN DESIGNKitchen Design Fix: How to Fit an Island Into a Small Kitchen
Maximize your cooking prep area and storage even if your kitchen isn't huge with an island sized and styled to fit
Full Story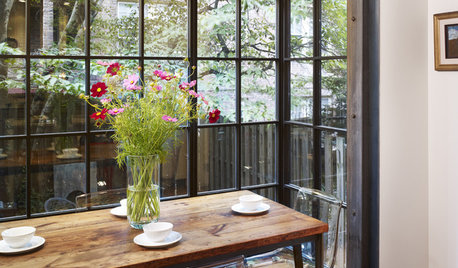
KITCHEN DESIGNKitchen of the Week: Small Kitchen, Big View
New bay window and smart storage gives this 12-foot-wide Philadelphia kitchen breathing room
Full Story
SMALL KITCHENSSmaller Appliances and a New Layout Open Up an 80-Square-Foot Kitchen
Scandinavian style also helps keep things light, bright and airy in this compact space in New York City
Full Story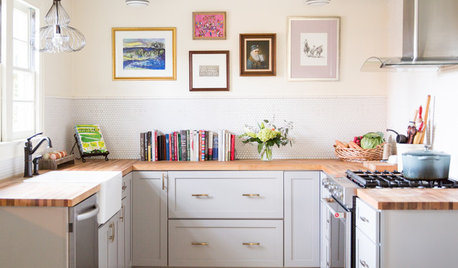
KITCHEN LAYOUTS7 Small U-Shaped Kitchens Brimming With Ideas
U layouts support efficient work triangles, but if space is tight, these tricks will keep you from feeling hemmed in
Full Story
KITCHEN DESIGN10 Big Space-Saving Ideas for Small Kitchens
Feeling burned over a small cooking space? These features and strategies can help prevent kitchen meltdowns
Full Story
MOST POPULAR7 Ways to Design Your Kitchen to Help You Lose Weight
In his new book, Slim by Design, eating-behavior expert Brian Wansink shows us how to get our kitchens working better
Full Story
KITCHEN DESIGNPopular Cabinet Door Styles for Kitchens of All Kinds
Let our mini guide help you choose the right kitchen door style
Full Story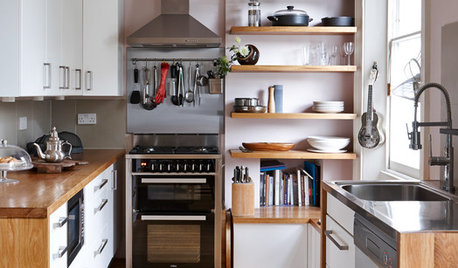
SMALL KITCHENSHouzz Call: Show Us Your Clever Small Kitchen
Have storage ideas? Layout advice? Post pictures of your space and share advice for making a small kitchen work well
Full Story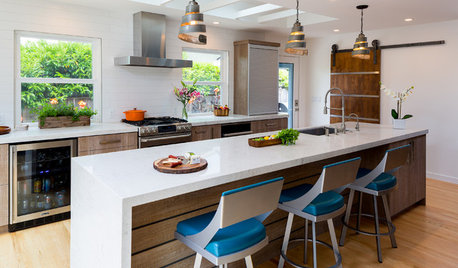
KITCHEN OF THE WEEKKitchen of the Week: Behind the Barn Door, a Butler’s Pantry
Wine barrel pendants add a fun touch to this sleek, newly functional kitchen, where guests can help themselves to drinks
Full Story


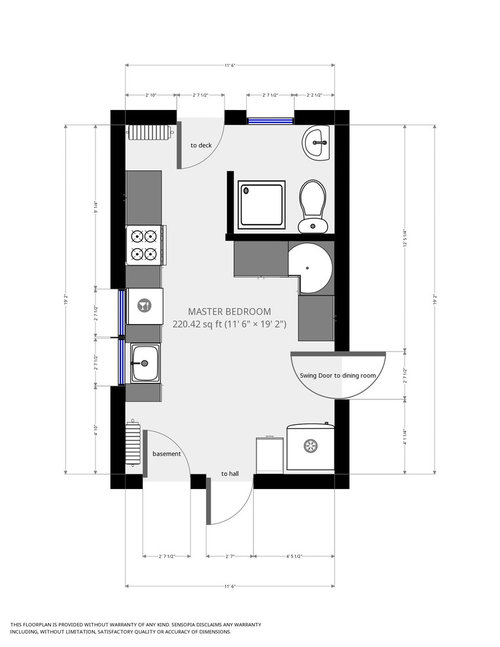

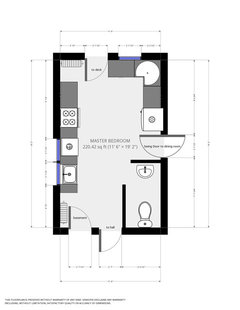
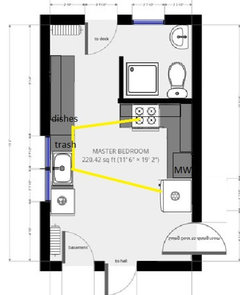



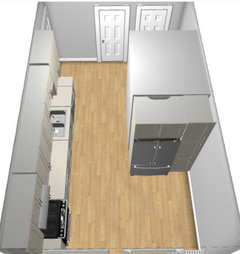
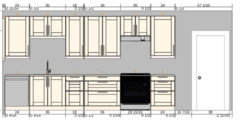


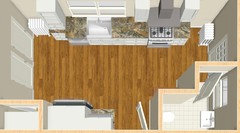



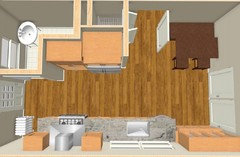
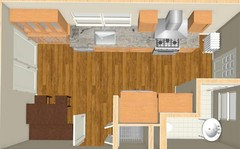




mama goose_gw zn6OH