Beadboard as a backsplash? Big mistake?
providencesparrow
6 years ago
Featured Answer
Sort by:Oldest
Comments (65)
Related Discussions
beadboard: where (in the US) and when is it appropriate?
Comments (7)Okay. Since you asked. When I saw the title of your thread, I thought, "Not in Southern California." There surely must be some beadboard used somewhere around here, perhaps in very old houses and farmhouses built by people who came West a hundred years ago for their TB and were trying to bring a bit of home with them, but I never saw it here before Martha Stewart made it popular and Pottery Barn started selling it premade. I also never saw a "Cape Cod" style house here before the '90's, when it became a fad. Or maybe there was one in between all the others, but the whole lapped siding thing is so not here. Stud and stucco is the tradition for being good in earthquakes and fires. The wood siding one did see was all board and batten and mostly seen on ranch houses and barns, including some ranch style tracts. Plus some shake siding (BAD for fires) and that dark angled '70's wood. Mediterranean is very here. Not that you necessarily are. Still, I wouldn't do beadboard with a stucco house if there were any consideration to having a consistent style. If your interior architecture isn't too distinctively modern, you can probably get away with a lot of the rest of the style in Arin's kitchen if you transpose it to a kind of French-Italian rustic flavor instead of the Atlantic coast feeling in Arin's. The dog island is much more contemporary looking. It should go fine with your contemporary house the way it looks in the picture. If you want to do it more distressed and rustic looking, you might also want to rustic up the bowls and the bones. For instance, use a matte bowl, maybe even copper (I don't know if that's appropriate for dogs). Maybe use a little glaze around the bone holes, and distress the edges with a file and sandpaper, so they don't look so sharp. You can do it though. Dogs have been traditional for thousands of years. The iconic "bone" shape is probably closer to 20th Century, but who cares? It's cutesy. People have put cutesy touches in their homes since the first caveman found a rock shaped like a frog. I'm a definite fan of a little kitsch in the kitchen. :)...See MoreDo you like your beadboard backsplash?
Comments (46)Wow! Found this discussion a year after it was going on and it was very helpful! We're remodeling our kitchen now, it is small (8 X 10), I'm getting new cabs in "cinnamon spice", and a granite counter top that is a speckling of browns, tans, gold-ish colors with black specks (I have no idea what the call it). I have an exposed cement :( chimney stack that we have decided to tile over with sheets of 2 X 2 tumbled white/off white marble. I was really not sure on back splash and we were thinking tile - but I thought of bead board last night and think it will go really well if painted the "off white/pumpkin" Laura Ashley color I found....See MoreBeadboard backsplash
Comments (21)I have a solid wood, tongue in groove beadboard backsplash that has been in for almost 5 years. I like the look and like being able to easily hang pictures on the wood but a few things to keep in mind are how to handle the areas near the sink and behind the stove. I have soapstone behind the sink and the slightly higher back guard on the range to prevent any issues in those two areas. Because my backsplash is solid wood I have had issues with movement in the wood during the winter which has led to a good bit of recaulking and painting, I actually just redid ever seam last week. Using a high quality plywood veneer beadboard would prevent these issues. I do not have a problem with gunk build up, I used a semi gloss paint which is very easy to wipe down. And, because I have a flat trim piece where the backsplash meets the counter, I do not have the grooves right at counter level to deal with keeping clean or caulking....See MoreBeadboard Backsplash & wood hood- your thoughts?
Comments (89)... and don't forget fancy! lol I agree about the blue. I went to Anthropologie today to look at some of those little accessories (jars, sugar bowl, etc) in yellow and aqua and brought the blue bird fabric. Most of them worked well but some of them were too green. It's a pretty blue. I don't think I'll do any other fabrics with turquoise- just if I find a good blue like the birds. It's sooo cute. I love it! My mom loves it too and agrees these work better than the original yellow/black/grey ones. Other ones I showed her she said were too french/formal. She has a good eye for decorating : ) The little bird fabric might be busy for the 6' window but that's why I thought maybe for the lights and then white with a bit of yellow (maybe the pom poms) for the window. I get the dandelions tomorrow (fabric) in the turquoise and girly blue. I think the print is too large though compared to those cute little birds. Maybe in the DR though if I do pillows. We'll see! I liked the tile even more today. They gave me 4 to take home woo-hoo!...See MoreUser
6 years agoUser
6 years agoUser
6 years ago2ManyDiversions
6 years agolast modified: 6 years agoChessie
6 years agoUser
6 years agolast modified: 6 years agoChessie
6 years agolast modified: 6 years agoChessie
6 years agoprovidencesparrow
6 years agolast modified: 6 years agoprovidencesparrow
6 years agoprovidencesparrow
6 years agoprovidencesparrow
6 years ago
Related Stories
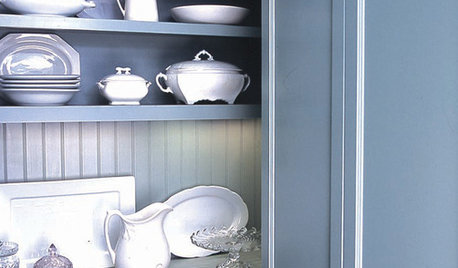
REMODELING GUIDES8 Great Ways to Use Beadboard
Grooved Paneling Works Wonders on Backsplash, Bookshelf, Ceiling or Tub
Full Story
BATHROOM DESIGN5 Common Bathroom Design Mistakes to Avoid
Get your bath right for the long haul by dodging these blunders in toilet placement, shower type and more
Full Story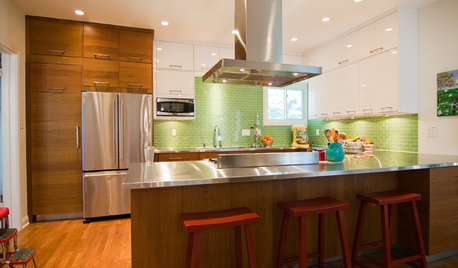
KITCHEN COUNTERTOPS10 Great Backsplashes to Pair With Stainless Steel Counters
Simplify your decision-making with these ideas for materials that work well with stainless steel counters
Full Story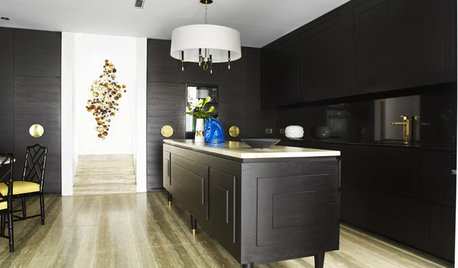
MOST POPULARTrend Watch: 13 Kitchen Looks Expected to Be Big in 2015
3 designers share their thoughts on what looks, finishes and design elements will be on trend in the year ahead
Full Story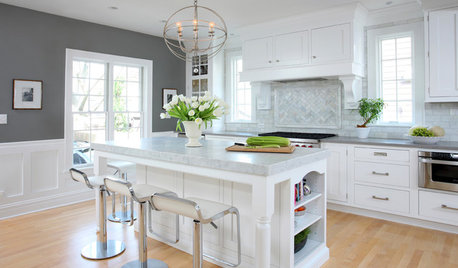
KITCHEN DESIGNHow to Add a Kitchen Backsplash
Great project: Install glass, tile or another decorative material for a gorgeous and protective backsplash
Full Story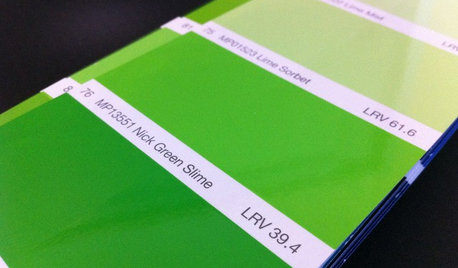
DECORATING GUIDESFrom Queasy Colors to Killer Tables: Your Worst Decorating Mistakes
Houzzers spill the beans about buying blunders, painting problems and DIY disasters
Full Story
MOST POPULARSo You Say: 30 Design Mistakes You Should Never Make
Drop the paint can, step away from the brick and read this remodeling advice from people who’ve been there
Full Story
MOST POPULAR8 Little Remodeling Touches That Make a Big Difference
Make your life easier while making your home nicer, with these design details you'll really appreciate
Full Story
KITCHEN DESIGNHouzz Quiz: Which Kitchen Backsplash Material Is Right for You?
With so many options available, see if we can help you narrow down the selection
Full Story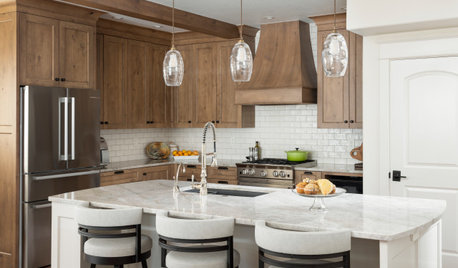
KITCHEN BACKSPLASHESWhere to Start and Stop Your Backsplash
Consider these designer tricks to work around cabinets, windows and other features for a finished look in your kitchen
Full Story


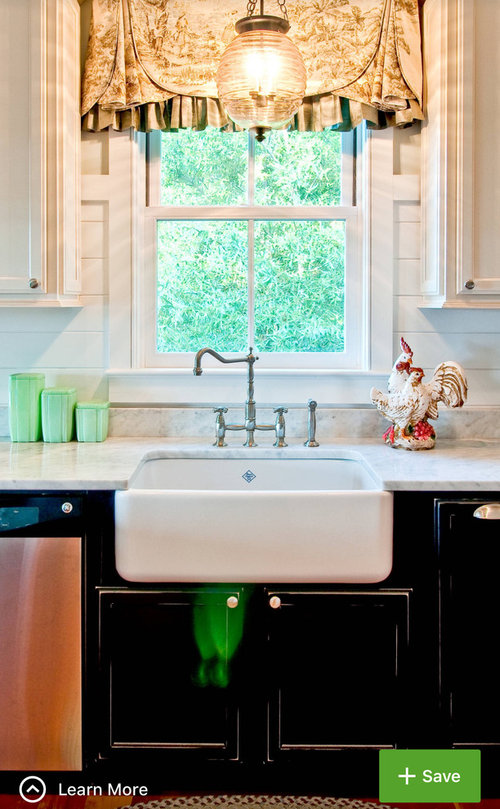




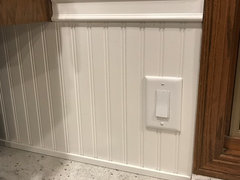



lucky998877