New Build Design Suggestions?
Emily L
6 years ago
Featured Answer
Sort by:Oldest
Comments (97)
BeverlyFLADeziner
6 years agolast modified: 6 years agoMilly Rey
6 years agoRelated Discussions
Will this layout work? New build, all suggestions needed!
Comments (2)It will work well for one cook, but I'm with you on the prep sink in the island. If you orient the kitchen toward the great room, you can have separate prep and clean-up zones, which will be better for entertaining, and when you have help. You'd prep facing the great room, and the fridge would be on the shorter wall, but closer to the pantry, dining, and BRs, but still easy to access from the great room. I drew a standard depth 36" fridge, and pulled the cabinets on that wall out to the depth of the fridge box. Uppers can be 15"--18" deep. If you need a MW, it could go in a drawer next to the fridge, or in the island, between the prep sink and trash pull-out, which is central to all three work zones. I put a hutch where the fridge had been drawn, so that it would be easy for a helper to unload the DW or set the table, without interfering with prep or cooking. Every day dishes could be kept in the drawers, with the pretty dishes for entertaining displayed in the top, or small appliances could be kept in the upper section, and a coffee station included in the hutch set-up, for easy access when entertaining. With the separate clean-up zone, it would also be easier for a helper to load the DW, without zone crossing, and the space between the sink and hutch also provides an extra prep space, when you have multiple helpers. There is a 36" super susan for pots and pans. The 20' and 22' measurements don't seem to match the # of squares, but I made some changes to the SF and moved the front door over so that it's centered, with 14' on each side. I made the patio door a double, and added an optional 1'-2', if you think the dining area might be too small. New to Kitchens? Read me first....See MoreHouse Plan Feedback?
Comments (35)Try something like this: -Make your major living spaces one room deep through the center of the house, which will give you panoramic views to the north and the opportunity to have a wall of windows to the south. These southern facing windows ( both upstairs and down) are critical to making your living spaces bright and comfortable, plus they provide essential light and warmth during the winter. -By stretching the house out east to west, this gives all your major rooms river views, including each of the upstairs bedrooms and your husband's office. No compromising on which rooms get to enjoy the view - you really do have plenty of room to spread out. The guest suite is pushed towards the front so even your entry hall/sitting/piano room would enjoy great views out the back. -To preserve the views in the backyard, two or three of the garage stalls will probably have to be towards the front of the house, but that doesn't mean they have to be the focus of the facade. Carefully planning your driveway would give your guests a place to park and a clear path through the courtyard to the front porch. Making two stalls detached is also important for allowing as much light as possible into the house and helps the exterior seem less massive. This is just one example of a direction you could go with the design. With a property like this, your options are endless. Hope this helps!...See MoreNew pool build Buffalo NY. Need help and advice on build and design!!
Comments (2)This door will be removed. BBQ area will be under here. Not sure if you can tell from the pictures but the concrete is pretty rough. Our PB suggested poring new concrete to bring it to the new level of the door and with the pool and stamping it all to look cohesive. Problem with that is it costs 14k and we would like to put that money into other things.Anyone have any suggestions as to how we can make it blend in and look nice with the new stamped concrete?...See MoreSuggestions for kitchen appliance placement for new build
Comments (24)I'd likely want to put the refrigerator where the "P" ?pantry? is now located so you're not bumping the corner of the island to reach the firdge from the stove. Putting at least a narrow countertop on each side of the refrigerator can give you a place to set items taken out of it. Definitely would NOT want the HEAT of the oven(s) (or stovetop) adjacent to the fridge. -- put at least a 16"-18" countertop between them. You're sink appears to be at a window at an outside wall? That is a long way to walk from fridge to sink. Any tiny prep sink in that huge island is going to end up being used a lot more because of that. How many people do you need to seat? You might consider a narrower "L" shaped island or even a [ shaped island to create a more conversation friendly space at the bar (with more elbow room for each person as well)....See MoreDesign by Christina Marie
6 years agoDesign by Christina Marie
6 years agoDesign by Christina Marie
6 years agoDesign by Christina Marie
6 years agochampcamp
6 years agoEmily L
6 years agoMilly Rey
6 years agolast modified: 6 years agoEmily L
6 years agoMilly Rey
6 years agoPPF.
6 years agoMilly Rey
6 years agolast modified: 6 years agoMrs Pete
6 years agolast modified: 6 years agoMilly Rey
6 years agoSummit Studio Architects
6 years agocpartist
6 years agocpartist
6 years agoathomeoncc
6 years agoVirgil Carter Fine Art
6 years agoUser
6 years agolast modified: 6 years agoSummit Studio Architects
6 years agoPaddy
6 years agolast modified: 6 years agoEmily L
6 years agoEmily L
6 years agoVirgil Carter Fine Art
6 years agoPaddy
6 years agodoc5md
6 years agoMilly Rey
6 years agolast modified: 6 years agoSummit Studio Architects
6 years agorichfield95
6 years agoSummit Studio Architects
6 years agoLove stone homes
6 years agotrifecta264
6 years agoNatalie H.
6 years agoSummit Studio Architects
6 years agoNatalie H.
6 years agoVirgil Carter Fine Art
6 years agoNatalie H.
6 years agocpartist
6 years agoUser
6 years agolast modified: 6 years agoNatalie H.
6 years agoNatalie H.
6 years agoEmily L
6 years agoPaddy
6 years agoEmily L
6 years agojunco East Georgia zone 8a
6 years agoNatalie H.
6 years agoTammie T. T
6 years agoVirgil Carter Fine Art
6 years agolast modified: 6 years ago
Related Stories

GREEN BUILDINGEfficient Architecture Suggests a New Future for Design
Homes that pay attention to efficient construction, square footage and finishes are paving the way for fresh aesthetic potential
Full Story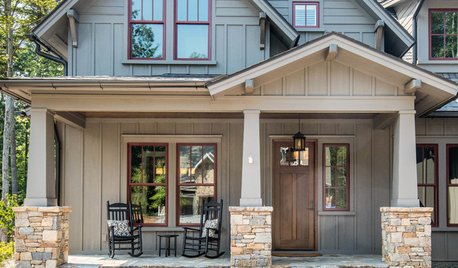
WORKING WITH PROS11 Questions to Ask an Architect or a Building Designer
Before you make your hiring decision, ask these questions to find the right home design pro for your project
Full Story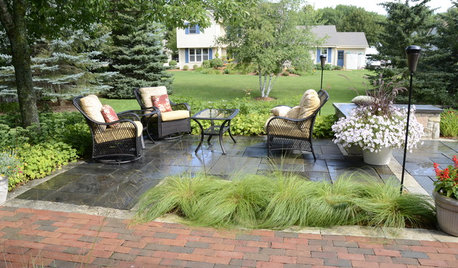
LANDSCAPE DESIGN5 Reasons to Consider a Landscape Design-Build Firm for Your Project
Hiring one company to do both design and construction can simplify the process. Here are pros and cons for deciding if it's right for you
Full Story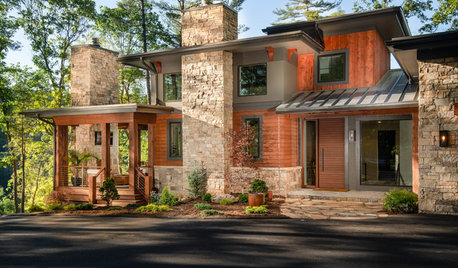
WORKING WITH PROS10 Times to Hire a Design-Build Firm
Find out when you should consider a firm that offers design and construction services as a package
Full Story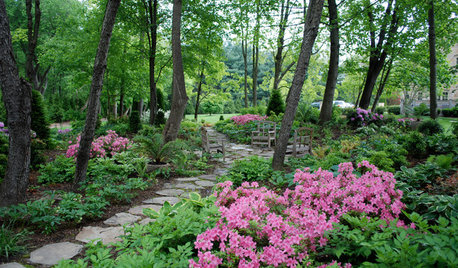
GREEN BUILDINGBuilding Green: How to Design a Healthier Landscape
Plant selection, water management, fire-prevention measures and more can ensure that your landscape is good for the planet and for you
Full Story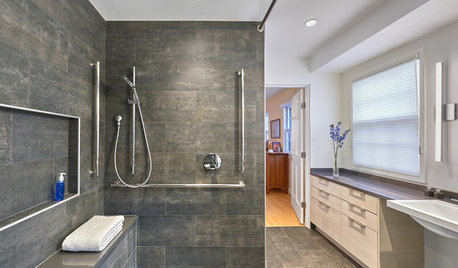
HOUZZ TV LIVEDesign-Build Pro Shares Key Features for Accessible Spaces
Jonas Carnemark discusses how curbless showers, wide doorways and other details make rooms more livable
Full Story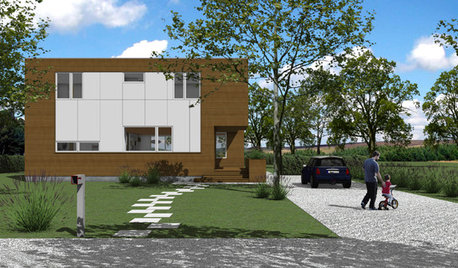
ARCHITECTURE3 Home Design Solutions to Challenging Building Lots
You don't need to throw in the towel on an irregular homesite; today's designers are finding innovative ways to rise to the challenge
Full Story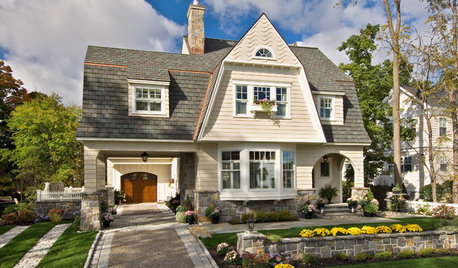
Design 2011: Trends to Build On
Give Us More Small Homes, Bold Upholstery, Gray Kitchens, White Walls, Honeysuckle and Green
Full Story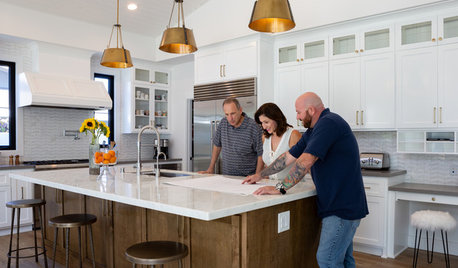
LATEST NEWS FOR PROFESSIONALS8 Reasons to Consider Going Design-Build
Three design-build principals share why a one-stop shop works well for their clients and themselves
Full Story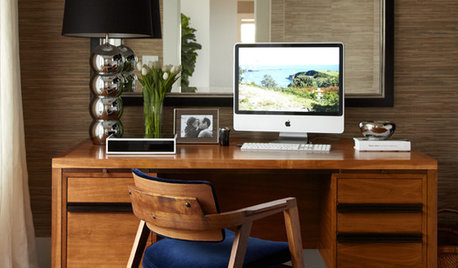
DESIGNING A BUSINESS2 Key Questions Designers Should Ask About Building Their Skills
A design coach provides a framework for thinking about which education and credentialing options make the most sense
Full Story0



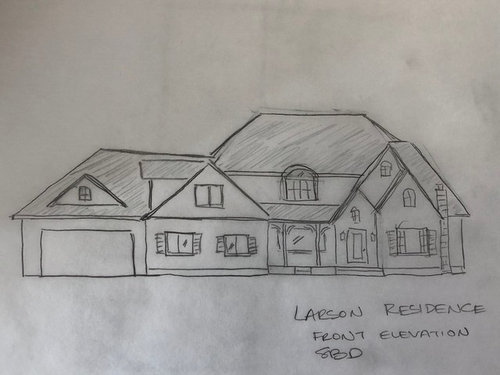
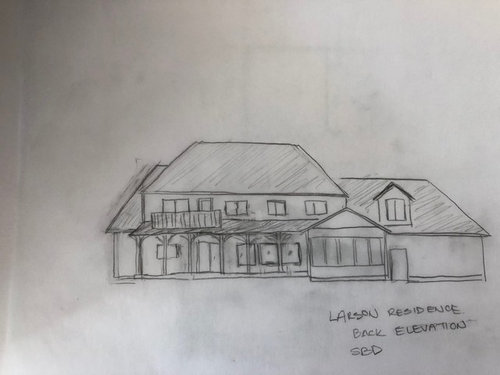
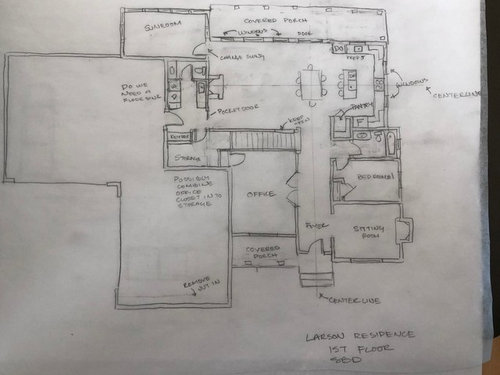
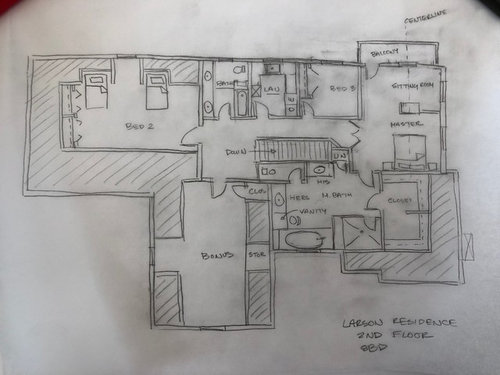


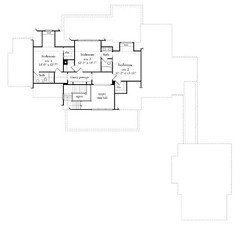

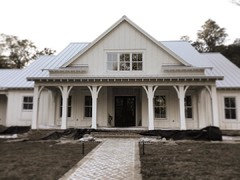

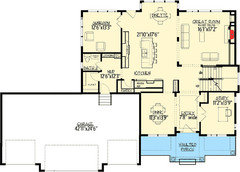



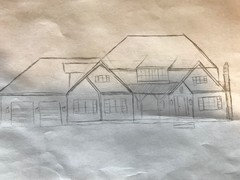


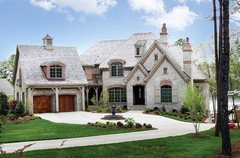
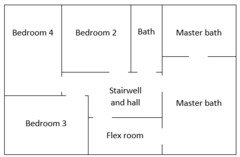

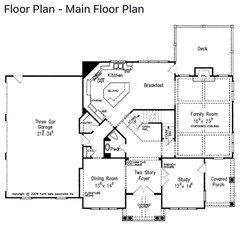
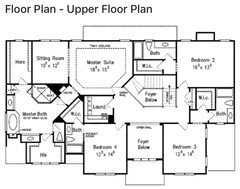
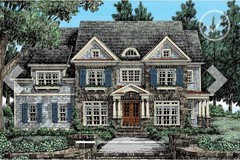






Carolina Kitchen & Bath