Suggestions for kitchen appliance placement for new build
Nicole
4 years ago
Featured Answer
Sort by:Oldest
Comments (24)
chiflipper
4 years agoRelated Discussions
Kitchen appliances for new build
Comments (9)I am going with Bosch Benchmark induction cooktop, dishwasher and side opening oven. I was warned against Bosch refrigerator by the sales person because he said the interior had a lot of plastic. FWIW, although Bosch is reliable, it isn't known particularly for its refrigerators. I was also warned against Samsung because at this point their repair network is over extended. I am in Los Angeles so this could vary depending on where you are. I went with a KA refrigerator because it is 72" counter depth which means slightly more storage as well as a slightly more built in look. I opted for KA versus the Jennair model which was functionally equivalent. I looked at both models side by side and neither me, the salesperson or my designer could find any difference so why spend the money. I wasn't planning to replace my older Bosch dishwasher but with the rebate Bosch is offering (15% for three qualifying kitchen appliances), it made economic sense for me to replace the DW now rather than in a year or so since the 15% rebate almost paid for the dishwasher - almost of course :-) I didn't deliberately set out to buy multiple Bosch appliances but each of them on their own had the se of features that made me want them more than another brand's offering of that appliance....See MoreAppliances for new build kitchen
Comments (6)Don't get black stainless. It's a thin coating that is impossible to restore once inevitably damaged. On the other hand, regular stainless can be buffed out, if you ever feel that it needs that. Some of the coated appliances look nice too. But I recommend shopping for the most appropriate model first, and then thinking about finishes. There are so many different appliances and quality differs a lot. If you restrict yourself to a particular unusual finish, you might not be able to select from the same set of high-quality appliances. Also, paneling is always an option for things like dishwasher and refrigerator....See MoreNew build kitchen layout suggestions
Comments (1)My initial thoughts: (1) that’s quite the hike from the sink to the fridge! Did you consider a prep sink in the island? I’m a fan of a big slab, but not so much a 20’ trek with heavy things. (2) that’s a big pantry! I might switch the door swing of the entry so they swing in rather than out....See MoreKitchen Appliance Layout - New Build - Help me pick!
Comments (64)Certainly the front could have overhang added and windows changed I would think - it isn't set in stone. And the windows are going to heat the house up some anyway. Doesn't matter what is in those rooms, the same amount of a/c is going to be used to cool the house. Truly, with modern windows and a/c, it isn't like rooms with south facing windows are going to bake. West facing windows are more challenging. But yes, large south facing windows without overhang are going to cause an a/c load. But a properly designed a/c system can handle it pretty easily. West becomes more of problem because it is really bad for several hours as opposed to a moderate load throughout the day. Even East can be an issue because it heats up the house early before the rest of the house needs a/c. OP, I commend you on your stamina and open mindedness. I hinted at the gender issue with this before and most architects are men. At some point, with large windows and high ceilings, someone who isn't well versed and in tune with sun will feel like a room is bright even with north facing windows. And it won't be terrible of course. As I look at the elevation, the architects are trying to bring light to the public areas. But you would do better with lower ceilings, less windows, if the rooms were just on the south. Looking back on the elevations, it looks like the dining room will be 2 stories? That would bring light into the kitchen if it was more open. But it also is going to be a bit of a challenge temperature wise (and I am contradicting myself a bit ... but 2 stories). Easy enough to a/c but I am thinking about warm during shoulder seasons - while the public areas are somewhat cool. When we have warm Feb days like this entire month, that south glass will get a lot of heat. So a/c will run and your north facing rooms may be a bit cold. Not as much of an issue in the summer when the sun is higher. Elevator? At some point with some of the money in this design, you should consider it. It would be expected with a 3 story house of this caliper in my area. 11 ft ceilings mean a lot of steps to your bedroom with an injury....See Moremama goose_gw zn6OH
4 years agolast modified: 4 years agoWestCoast Hopeful
4 years agoknkeiser
4 years agoWestCoast Hopeful
4 years agojslazart
4 years agoWestCoast Hopeful
4 years agoWestCoast Hopeful
4 years agomama goose_gw zn6OH
4 years agolast modified: 4 years agoknkeiser
4 years agoknkeiser
4 years agomama goose_gw zn6OH
4 years agolast modified: 4 years agoknkeiser
4 years agoWestCoast Hopeful
4 years agoknkeiser
4 years agoWestCoast Hopeful
4 years agoNicole
4 years agosuezbell
4 years agoNicole
4 years agomama goose_gw zn6OH
4 years agolast modified: 4 years agoWestCoast Hopeful
4 years agoPatricia Colwell Consulting
4 years agolast modified: 4 years ago
Related Stories
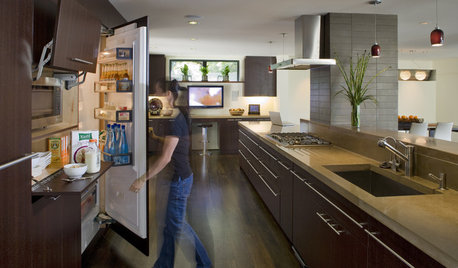
KITCHEN DESIGNHow to Choose and Use Ecofriendly Kitchen Appliances
Inefficient kitchen appliances waste energy and money. Here's how to pick and use appliances wisely
Full Story
BEFORE AND AFTERSKitchen of the Week: Bungalow Kitchen’s Historic Charm Preserved
A new design adds function and modern conveniences and fits right in with the home’s period style
Full Story
SMALL KITCHENSSmaller Appliances and a New Layout Open Up an 80-Square-Foot Kitchen
Scandinavian style also helps keep things light, bright and airy in this compact space in New York City
Full Story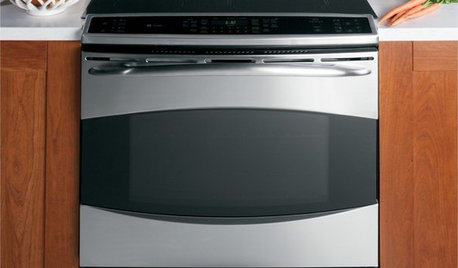
KITCHEN DESIGNHow to Choose Kitchen Appliances for Universal Design
Accessibility and safety features for kitchen appliances let everyone in on the cooking fun
Full Story
KITCHEN DESIGNA Cook’s 6 Tips for Buying Kitchen Appliances
An avid home chef answers tricky questions about choosing the right oven, stovetop, vent hood and more
Full Story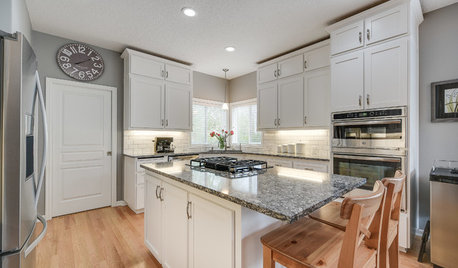
INSIDE HOUZZA New Survey Suggests How Much a Kitchen Remodel Might Cost You
It’s a good starting point, but the true cost will depend on regional and other factors
Full Story
KITCHEN DESIGNDetermine the Right Appliance Layout for Your Kitchen
Kitchen work triangle got you running around in circles? Boiling over about where to put the range? This guide is for you
Full Story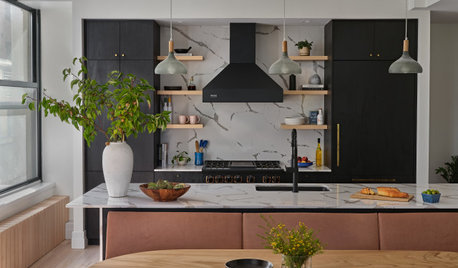
KITCHEN APPLIANCESWhich Appliance Finish Should You Choose for Your Kitchen?
Find out which design situations call for stainless steel, black, paneled, white and colored appliances
Full Story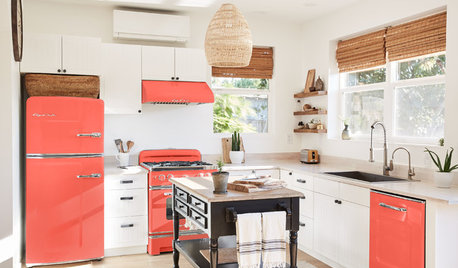
KITCHEN DESIGNAre Colorful Kitchen Appliances the Next Big Trend?
Move over, black, white and stainless steel — appliances in a variety of bright colors are starting to sizzle
Full Story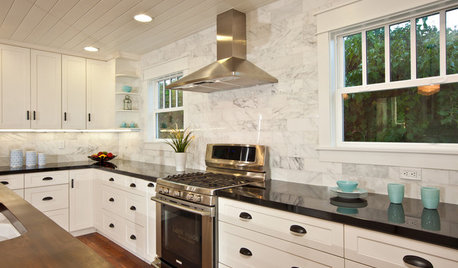
KITCHEN DESIGNHow to Pick Your Important Kitchen Appliances
Find the ideal oven, refrigerator, range and more without going nutty — these resources help you sort through your the appliance options
Full Story


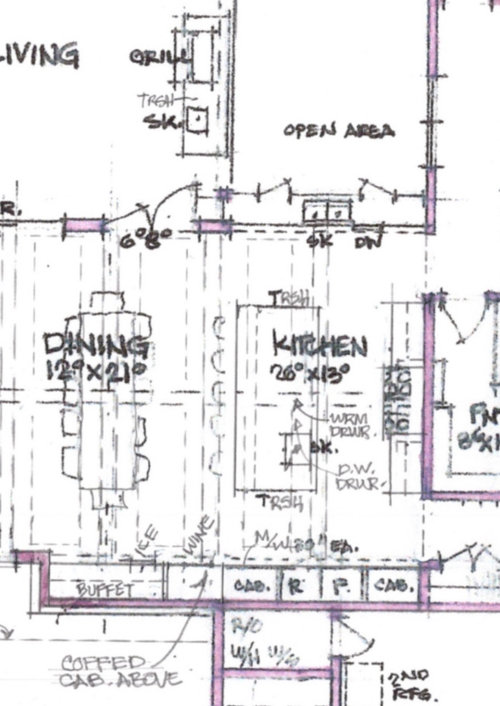

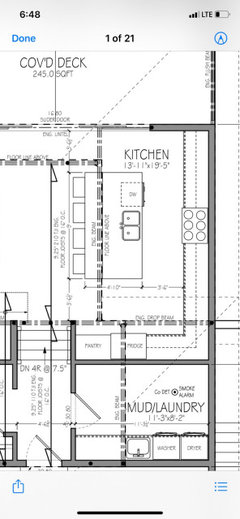

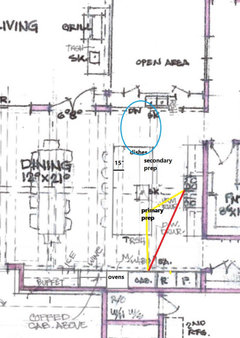






Patricia Colwell Consulting