From 90's traditional to more modern
reggieanddarlene
6 years ago
Featured Answer
Sort by:Oldest
Comments (42)
reggieanddarlene
6 years agoRelated Discussions
from 90s kitchen to timeless with New Orleans twist on a $12000 budget
Comments (36)Idee , I think you are on the right track in wanting to add some chandeliers here . The juxtaposition of rustic, like your wood ceiling, farm table and antique sideboard with a little glam ( consider adding a couple of gleaming copper pieces in decor ) will give that french quarter New Orleans vibe. Sending some inspiration pics. for colors to consider painting your cabs. (either all ,or maybe a mix with white uppers and diff. lowers, or painting the perimeter white and the island a color ). Think about gray- green, pale sage, teal blue or black. I would paint your walls a soft white , just a slightly diff. hue from your white trim, since your space appears somewhat dark. I would use a rustic tile backsplash or possibly a brick tile. For counters consider a light butcher block or a honed dark stone like dark Emperador marble, soapstone or leathered granite. So, —light fixtures, painted cabinets, the countertops and backsplash- nothing structural- hopefully you could achieve this in your budget ... ? ( maybe try to include a copper sink or some other type of new sink while doing the counters) .—- The inspiration pics. show many of these individual elements . The following focus on cabinetry colors. -...See MoreInterior Trim From Traditional to Modern
Comments (6)You would get more design mileage out if removing the crown, and redoing your casing. Not replacing the baseboards. Baseboards would be last on the list in creating a more modern molding style. Patricia is also correct about the wall texture not contributing to a clean lined modern aesthetic. That’s a chore to redo, even more so than all of that molding work. All of these things can make you smile when you enter your home. Just realize that they are large expenses, with no upside in adding resale appeal, or home value. They are expenses that please you. Much like that vacation to see The Great Wall. Maybe consider focusing on quality furniture pieces and other portable things that can go with you when you move to a home that is more your style. Then spend your efforts locating that home, rather than attempting to completely change your existing home. You’ll get better payback! And in the mean time, take your style cue from Europeans who have no issue placing modern furnishings into very old and “outdated” 16th century buildings. They make it work!...See MoreModern Victorian in a 90s home.
Comments (20)tartanmeup- Yes, I did see it and I fell in love! I’ve been going back to it as I search for items to bring into the room and I’ve just been stumped because I haven’t felt like my room fits the mold to make it look right. That’s why I came here. Ha ha! I don’t know how far to go in either direction to make it work. Do I add Victorian pieces/styles at this point? Do I add modern? I’d also like a chandelier and there’s one I LOVE from Arhaus, though not liking the price 😣and not sure if it’s too much. We have the ceiling height for it......See MoreFrom Traditional to Modern
Comments (7)I'd start by duplicating your inspo photo wall. You have the dark nightstands, similar rug, similar headboard, similar mirrors. Follow their color scheme for walls, bedding, lamps, pillows. The blue you have is similar and very country. Look at Target, including Hearth and Hand - Joanna Gaine's collection - and you won't have to worry. Or look on etsy for pillows: Here's a Target lamp, for example, in terms of following your photo: Buy two Euro pillows and one long bolster, as shown. Find a cute basket for your sleeping pillows if you don't want them on the bed. Shiplap just the wall behind the bed but paint all four walls, ceiling, doors and trim a creamy white. Also the mirrors either white or a pale accent color you've chosen. (Lots of white paint recommendations online, but Benjamin Moore White Dove or Sherwin Williams are classics.) Your dark set will look fine and farmhouse against white but against black, not so much. When you get your bed wall finished, post again for the rest, including your desk and window wall....See Moremillworkman
6 years agoreggieanddarlene
6 years agocpartist
6 years agoreggieanddarlene
6 years agoreggieanddarlene
6 years agoreggieanddarlene
6 years agoreggieanddarlene
6 years agoreggieanddarlene
6 years agoMilly Rey
6 years agoreggieanddarlene
6 years agolast modified: 6 years agoreggieanddarlene
6 years agoMark Bischak, Architect
6 years agoreggieanddarlene
6 years agorubynellcherry
6 years agoreggieanddarlene
6 years agoreggieanddarlene
6 years agoreggieanddarlene
6 years agojust_janni
6 years agocpartist
6 years agoreggieanddarlene
6 years agoreggieanddarlene
6 years agokatinparadise
6 years ago
Related Stories
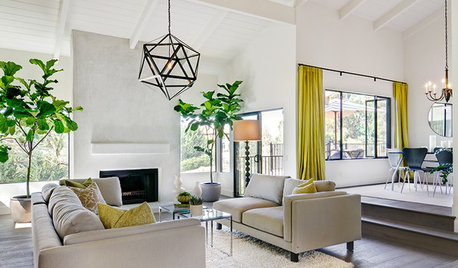
HOUZZ TOURSHouzz Tour: Modern and Traditional Tango in a Spanish-Style Ranch
From leaky and drab to revamped and fab, this Southern California home with its own orchard is more than ready for guests
Full Story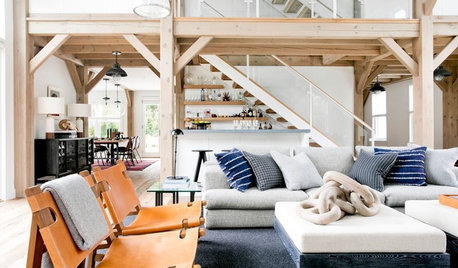
BEFORE AND AFTERSHouzz Tour: Rustic ’90s Kit House Gets a Modern Refresh
In the Hamptons, a traditional post-and-beam structure receives a crisp, airy makeover
Full Story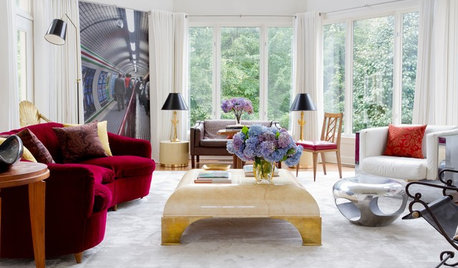
ECLECTIC HOMESHouzz Tour: A Manor Near D.C. Goes From Suburban Modern to Georgian
Newly enclosed spaces and traditional details join eye-popping murals to give a 2002 home some European gravitas
Full Story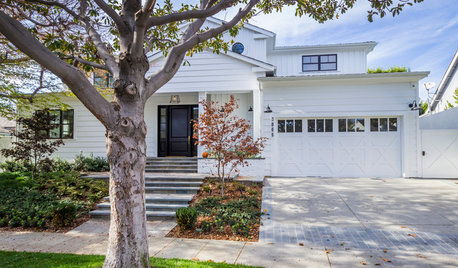
TRANSITIONAL HOMESHouzz Tour: Part Traditional, Part Modern and All Family Friendly
With clean lines, vintage touches and durable surfaces everywhere, this Los Angeles home balances tastes and needs beautifully
Full Story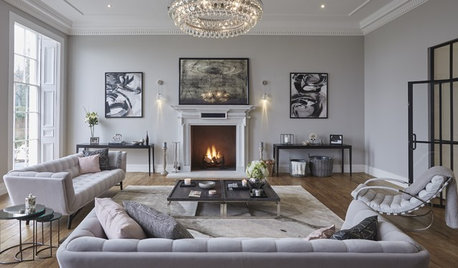
HOMES AROUND THE WORLDHouzz Tour: Traditional Home With a Modern Elegance
Contemporary materials and technology bring this historic London home into the 21st century without sacrificing its period charm
Full Story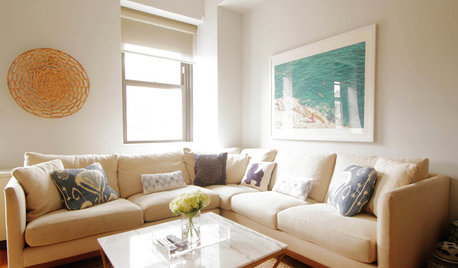
MY HOUZZMy Houzz: A Modern NYC Loft With Traditional Touches
A renovation transforms this 3-bedroom unit in a historic Brooklyn building into a cozy hub for family and friends
Full Story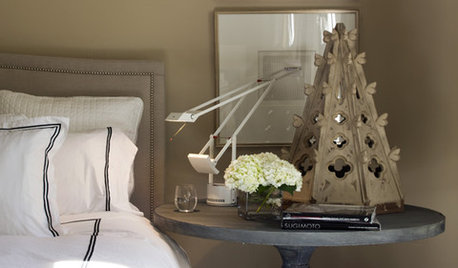
DECORATING GUIDESThe Beauty of Contrast: Modern Lighting in Traditional Rooms
Give classic rooms an edge with a modern table lamp, pendant or chandelier
Full Story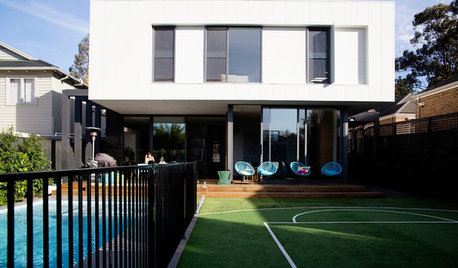
HOMES AROUND THE WORLDMy Houzz: Traditional in Front, Modern in Back
An Australian family of 6 adds a 2-story addition with an upstairs area just for the kids
Full Story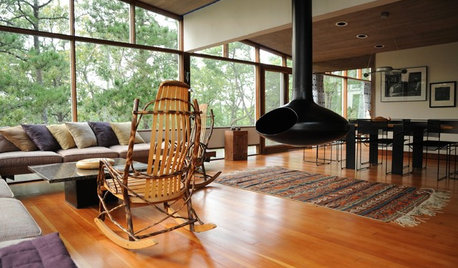
MIDCENTURY STYLEAdding More of a Good Thing to a Midcentury Modern Home
Here’s how to add space and still keep the spirit of a vintage home
Full Story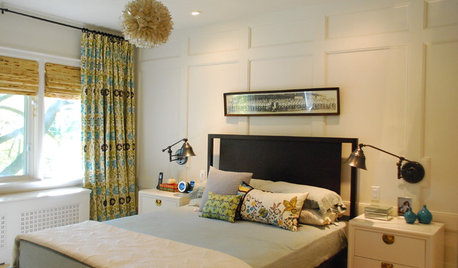
HOUZZ TOURSHouzz Tour: See a Traditional Home for Modern Life
Rambling Renovators are a Match Made in Design Heaven
Full Story


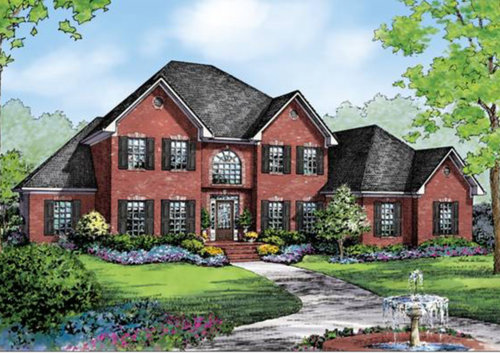
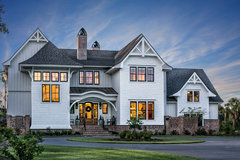
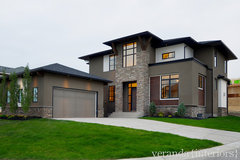

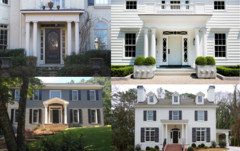
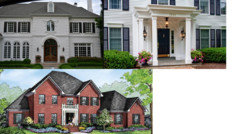
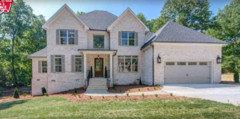
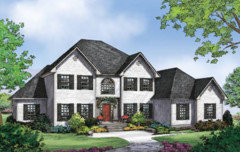
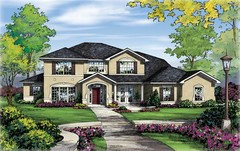
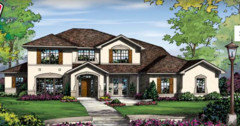
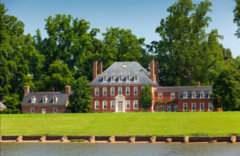
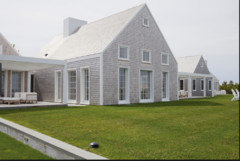


gardener123