Island Prep Sink or Not? Please help!
jenningsf
6 years ago
Featured Answer
Sort by:Oldest
Comments (32)
Related Discussions
Prep Sink / Utility Sink : Help!
Comments (2)(3) Have you checked the Ticor sinks at Galaxy Tool Supply? They have many differently configured sinks in various sizes. Most of Ticor sinks are 16 gauge SS (15 gauge rims)...the smaller the gauge number the better. They are also very reasonably priced. Here is a link that might be useful: Galaxy Tool Supply (kitchen sinks)...See MoreHelp w/ Prep Sink Please
Comments (6)How do you feel about a round prep sink? If you want to mount your faucet off the side a bit, I think a round one would be your best bet since you say the Kohler 5-sided is out. Ticor has a round sink, 16" diameter, interior, that meets your criterion of being Specs: * Brand: Ticor * Model: S905 * Installation Type: Undermount/Overmount * Exterior Dimensions: 18-1/2" Diameter x 7-1/4" Deep * Interior Dimensions: 16" Diameter x 7-1/4" Deep * Drain Opening: 3-1/2" Standard * Material: High Quality 18/10 Chromium/Nickel Stainless Steel * Sink Gauge: 16-gauge * Finish: Brushed Bowl/Polished Rim * Minimum Sink Base Cabinet Required: 21" * Features: Heavy Duty Sound Guard Coating and Padding * Scratch-resistant Top Mirror Finish * Included With Sink As Free Items: Template for Sink Cutout * Mounting and Installation Brackets * 1 Rinse Sink Grids (Polished 18/10 Stainless Steel Wire Bottom Grid with Opening for Sink Strainer) * 1 Deluxe Strainer FYI...I have a Ticor S405D as my main sink and I couldn't be happier with it...it's a great sink and I love the SS sink grids (my Kohler 5-sided only has a vinyl-coated grid available...and the grid has already stained some; my Ticor grids, OTOH, look like new!) Here is a link that might be useful: Ticor S905 Undermount Overmount Stainless Single Bowl Kitchen Sink...See MoreHelp! Prep sink placement at end of island
Comments (3)Our island is 7x5 and we placed the prep sink 12" from the end. This makes gives a bit of landing space on the edge side, but not so much that you can't use the sink from that side as well....See MoreHELP...please show your prep sink area.
Comments (0)I am worried that I need too many "things" around my prep sink. Functionally I would like: Karbon faucet (two holes) an air switch for disposal soap dispenser AND I really do need a hot water dispenser. I'm wondering if it might be better to get a Karbon wall mount faucet for the sink, perhaps that would help with the visual clutter, or maybe give up the air switch and go old style inside the cabinet? HELP!!! Please show your prep sink area. Thanks!...See Morejenningsf
6 years agojenningsf
6 years agojenningsf
6 years agojdmom78
6 years agoBuehl
6 years agolast modified: 6 years agojenningsf
6 years agojdmom78
6 years agojdmom78
6 years agojenningsf
6 years agoChris
6 years agoBuehl
6 years agolast modified: 6 years agojenningsf
6 years agojenningsf
6 years agolast modified: 6 years ago
Related Stories

KITCHEN DESIGNKitchen of the Week: White Cabinets With a Big Island, Please!
Designers help a growing Chicago-area family put together a simple, clean and high-functioning space
Full Story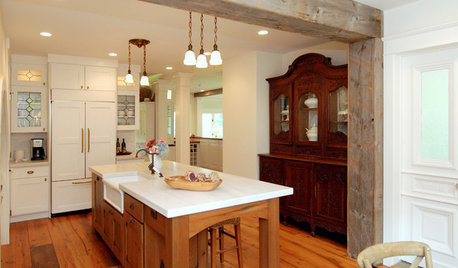
KITCHEN DESIGNKitchen Solution: The Main Sink in the Island
Putting the Sink in the Island Creates a Super-Efficient Work Area — and Keeps the Cook Centerstage
Full Story
KITCHEN DESIGNDouble Islands Put Pep in Kitchen Prep
With all that extra space for slicing and dicing, dual islands make even unsavory kitchen tasks palatable
Full Story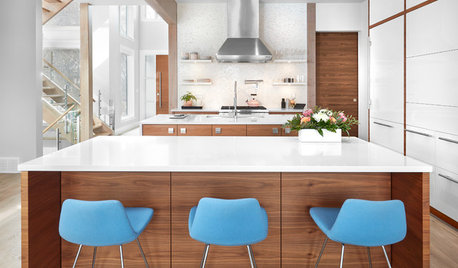
KITCHEN ISLANDSKitchen With Double Islands Pleases a Baker and a Smoothie Maker
With multiple refrigerators and ovens, this space easily accommodates a couple of cooks and their guests
Full Story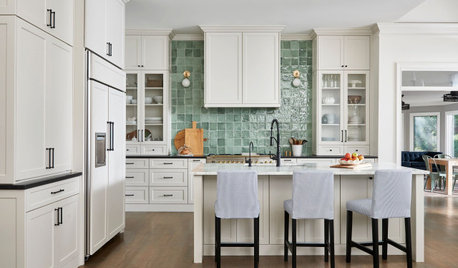
KITCHEN ISLANDSHow to Make Your Kitchen Island Your Favorite Dining Spot
Use these tricks to create extra space for prepping and eating meals
Full Story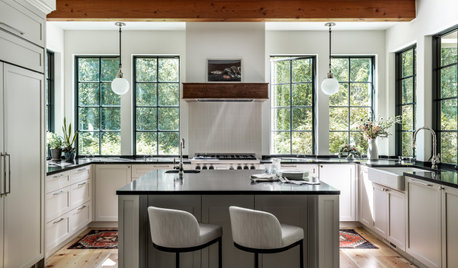
INSIDE HOUZZWhat Homeowners Want in Kitchen Islands Now
Storage is a priority, and contrasting finishes help islands stand out, the 2021 U.S. Houzz Kitchen Trends Study reveals
Full Story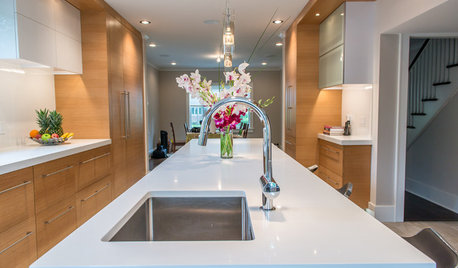
KITCHEN SINKSThe Case for 2 Kitchen Sinks
Here’s why you may want to have a prep and a cleanup sink — and the surprising reality about which is more important
Full Story
SELLING YOUR HOUSEKitchen Ideas: 8 Ways to Prep for Resale
Some key updates to your kitchen will help you sell your house. Here’s what you need to know
Full Story
KITCHEN ISLANDSWhat to Consider With an Extra-Long Kitchen Island
More prep, seating and storage space? Check. But you’ll need to factor in traffic flow, seams and more when designing a long island
Full Story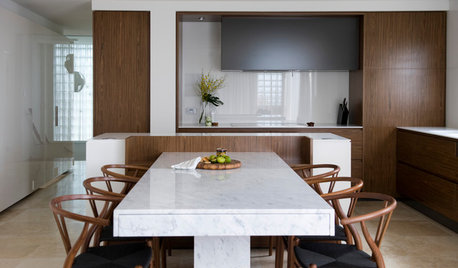
KITCHEN DESIGN6 Ways to Rethink the Kitchen Island
When an island would be more hindrance than help, look to these alternative and very stylish kitchen setups
Full Story



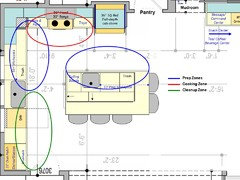


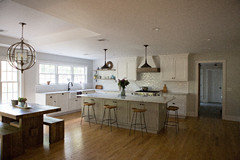


Buehl