Are you happy with your tiny galley kitchen?
AMS
6 years ago
Featured Answer
Sort by:Oldest
Comments (41)
WalnutCreek Zone 7b/8a
6 years agoAMS
6 years agoRelated Discussions
Kitchen space planners- need your help for tiny kitchen
Comments (12)hosenemesis, Yes, I think the alcove is where previous renters have placed a table and chairs. If my son moved the fridge there, I am thinking there would still be room for a table to the side of the fridge. (Fridge is small, and I didn't mention that for some reason the original owner built in a partial bulkhead there(about the width of a fridge), so very low, no room for a 'normal height' fridge. Present one is 60" high, that's all that would fit in there-wall is open to under stairs area in basement, so actually could be changed/raised. But don't think it is worth the effort/expense.)So, probably should have mentioned that previously, duh! ie, if there was a chair there, you would have to stoop under ceiling to get out. No, I wouldn't move a table to the end under the window. Was thinking of extending counter around. That would interfere with opening cupboard doors. Thought it would be ideal place then for Microwave, toaster oven, various appliances that daughter/potential renters would use in lieu of actual stove/oven! (though there is a full-sized oven/stove there). So, question to those of you who can visualize better than me. If, he went with wrapping the counter around under the window, what would you do with uppers between the two windows? (Maybe eliminate those altogether?) As you can see, ceilings are low in the apartment, bulkhead across where stove is. Another bulkhead is even lower in alcove just about the size of a small fridge...Other window is just to the right of the fridge. (this pic was taken as they were gutting kitchen)...See MoreI need help with my tiny galley kitchen layout! Please advise!
Comments (5)I'm not sure about putting a range under the window. That seems like a recipe for goop and splatter on the window, and also seems likely that, assuming you live in an area with winters, your window is liable to crack/shatter with the temperature extremes of hot from the range vs cold outside. I had that happen in my house when I first moved in, actually, and it didn't even have a range under it, just a sink! So, I'd imagine it being a high risk event with a serious heat source under a window. I think it'd be a lot easier to figure out a good layout with the right side of the diagram filled in. Can you repost a diagram showing what is over there? That way, folks can see traffic flow and imagine any options for that end of the area....See MoreWeek 131 - Happy Easter - Do you decorate your kitchen for holidays
Comments (11)At Christmas my kitchen is decorated with lots and lots of cookie tins, and with the smell of mince pies and cranberry bread and all kinds of goodies. I also have a wreath just inside the door. If I think about it I have santa salt and pepper shakers. Sometimes our elf on the shelf makes her own decorations. My Easter decorations are limited to a dollar store type solar powered dancing bunny and chick that my SIL sent me last year. Every season has art brought home from school by my 5 year old Stuck to the cabinets and kitchen window....See MorePlease help me understand fillers - needed with all drawers?
Comments (14)“One thing I learned from Sophie (too late in my case!) but most KD do not allow the extra (3" each side I believe) width between upper cabinets/capture space above the cook top.” Partim - Sumac is talking about the ideal width of a hood over a cooktop or range. If you have a 30” cooktop or range, ideally the hood should be 36” wide (3” overhang on each side) to capture smoke and grease that would otherwise escape on the sides. However, that is for an ideal situation. When you have a small kitchen like the OP’s, every inch of upper cabinet space is valuable and you may not want to forego that cabinet space for the wider hood. In that situation, a 30” hood over a 30” cooktop/range is fine. Especially if you have upper cabinets abutting the hood to help corral the smoke/grease. Where you can otherwise gain capture of smoke and grease with your hood is front-to-back. Many lower-cost hoods are only 20” deep front-to-back, which means your front burners aren’t covered. Try to find a hood that is 24” deep, or, if that is out of your price range, no less than 22” deep....See MoreSherry8aNorthAL
6 years agosheloveslayouts
6 years agoeld6161
6 years agopalimpsest
6 years agoAMS
6 years agoMilly Rey
6 years agonosoccermom
6 years agoAMS
6 years agobarncatz
6 years agolast modified: 6 years agomercurygirl
6 years agoAMS
6 years agoMilly Rey
6 years agobarncatz
6 years agoMDLN
6 years agolast modified: 6 years agoAMS
6 years agorockybird
6 years agolast modified: 6 years agosmalloldhouse_gw
6 years agoM
6 years agoWalnutCreek Zone 7b/8a
6 years agolast modified: 6 years agoM
6 years agonosoccermom
6 years agocluelessincolorado
6 years agolast modified: 6 years agorjknsf
6 years agonosoccermom
6 years agosheloveslayouts
6 years agosheloveslayouts
6 years agosheloveslayouts
6 years agoAMS
6 years agoM
6 years agolast modified: 6 years agoartemis_ma
6 years agomidcenturymaiden
6 years agolast modified: 6 years agoM
6 years agomercurygirl
6 years agolast modified: 6 years agosheloveslayouts
6 years agoM
6 years agoAMS
6 years agoM
6 years agomercurygirl
6 years ago
Related Stories

KITCHEN DESIGNKitchen of the Week: An Austin Galley Kitchen Opens Up
Pear-green cabinetry, unusual-size subway tile and a more open layout bring a 1950s Texas kitchen into the present
Full Story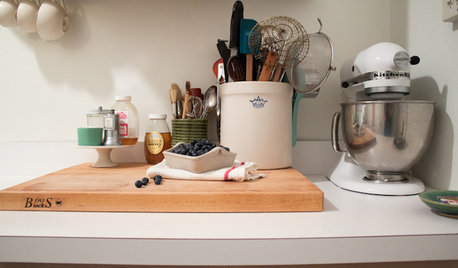
KITCHEN DESIGNKitchen of the Week: Tiny, Fruitful New York Kitchen
Desserts and preserves emerge from just a sliver of counterspace and a stove in this New York food blogger's creatively used kitchen
Full Story
KITCHEN DESIGNKitchen of the Week: A Galley Kitchen in Wine Country
Smart reorganizing, budget-friendly materials and one splurge give a food-loving California family more space, storage and efficiency
Full Story
KITCHEN DESIGNKitchen of the Week: Galley Kitchen Is Long on Style
Victorian-era details and French-bistro inspiration create an elegant custom look in this narrow space
Full Story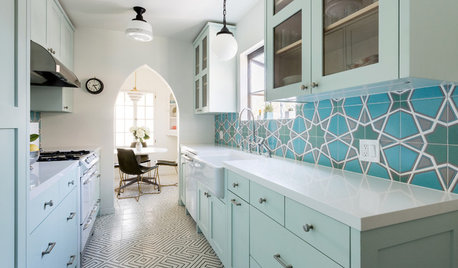
KITCHEN DESIGNKitchen of the Week: Bright and Happy for an L.A. Makeup Artist
Aqua cabinets and a bold turquoise backsplash push retro-cool style in this galley kitchen and laundry area
Full Story
KITCHEN DESIGNSingle-Wall Galley Kitchens Catch the 'I'
I-shape kitchen layouts take a streamlined, flexible approach and can be easy on the wallet too
Full Story
SMALL SPACES10 Tiny Kitchens Whose Usefulness You Won't Believe
Ingenious solutions from simple tricks to high design make this roundup of small kitchens an inspiring sight to see
Full Story
KITCHEN DESIGN10 Tips for Planning a Galley Kitchen
Follow these guidelines to make your galley kitchen layout work better for you
Full Story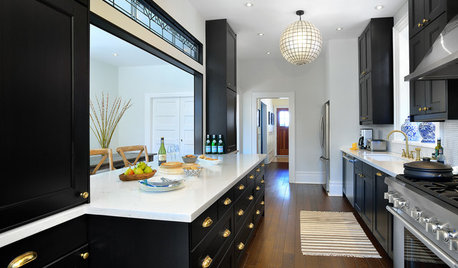
KITCHEN DESIGN5 Great-Looking Galley Kitchens That Really Cook
See how designers make these narrow spaces work for their owners
Full Story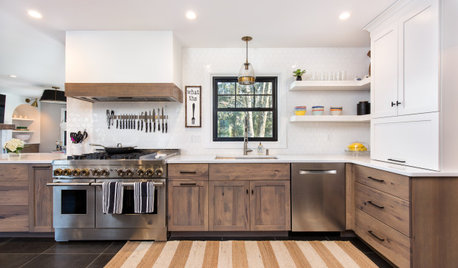
KITCHEN MAKEOVERSKitchen of the Week: Galley Makeover for Improved Style and Flow
A New Jersey couple and their designer update a 1980s kitchen with white-and-wood cabinets and a better layout
Full Story






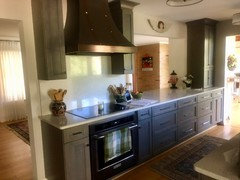



midcenturymaiden