Week 157 - What did you do that's not conventional or standard?
beachem
6 years ago
Featured Answer
Sort by:Oldest
Comments (74)
beachem
6 years agoRelated Discussions
How do you get your standards to grow huge?
Comments (3)Jerome - 1. get the book "Growing to Show" by Pauline Bartolomew - AVSA sells it on line. 2. Be patient - when you fine tune your growing skills - they will start growing big and beautiful for you anyway. 3. You do not feed too much? You need to feed just right - not too much, not too little. If it is DynaGro - it is 1/4 teaspoon per gallon, if it is Plant Marvel - it is 1/8th etc. If you starve them - they will stop growing and turn pale, if you overfeed them - they will be sweating rusty crystals on the young leaves and it will burn the leaves. 4. For future - if you want to grow a monster - you start with an AV that has "large" in its description - you repot and disbud on a schedule - until it will grow to the size of a sombrero -and then you let it bloom. The details are in the book. Good Luck and practice your green thumbs skills - in no time you will be overwhelmed with them big ones. irina...See MoreWeek 20: "I did that!" .. or ..
Comments (49)Texas_Gem, she's lovely. and her project is great! I was wondering how many others' bridges stood up to the rock test? mtdoug, I was having a down moment. They happen. :) Thanks for asking. Teri, I've got my fingers crossed for you and am using my incredible psychic powers to send influence to the hiring boss. Ok, so my eyes are squinched up, my cheeks are bulging out (like a big whistle) I have my fingers pressed into my temples, and I'm making big, lifting effort sounds. Looks a little like I'm constipated, I'm sure, but I'm certain, on some level, I Have The Power. I know you'll get the job! :) Wednesday was my birthday. 56. Who IS that woman in the mirror? I was to meet my sister in Silver Spring for dinner at 5:00, but at 4:00 I called her just leaving Second Chance in Baltimore. I was getting onto the rush hour Balto-beltway with 15' of antique pine boards hanging out of my 6' truck bed for a 40 minute drive. I wasn't smart enough to buy a cinder block to put on the bed end of the boards, so they were tied down. With every bump they were bouncing up and down in slow motion. Wahhhh-Woooooo-wonk-wonk-Wahhh they went up and down. But I made it. And the best, self-birthday present ever. That, and the 20 ounce prime rib I took myself out to have, along with an unexpectedly giant bowl of vanilla ice cream. And we're talking entrée salad bowl size. Whooo woot! Happy birthday to me, as I went home feeling like a whale. Finished picking up my Techo-bloc pavers. Got a couple turf stone pavers and hope to pick up 20 more today. I am certainly an eclectic person. Or so I tell my Bad Self. All you wood working kinda people here? your homes are looking absolutely beautiful. The grain on those doors. The smooth, clean detail of the trim? Oooooo so pretty. Annkh, I'm looking forward to seeing your table! That's it. I'm done for the week. Saturday starts a new one!...See MoreWeek 132 - Where did you find your contractor(s)
Comments (14)Our only experience is with plumbers. The first was a friend recommendation. We actually had them come out twice. First for a water leak where our primary wate pipe had siding nailed into it. They fixed the 3" pipe that had. Racked all the way down into the slab. Then told us our 1 1/2" pipe from the kitchen sink wasn't to code and put in 2" pipe outside the wall, inside the cabinet. Called them again when we had a gas leak where the PO had copper run under the patio slab then into the house. Settling happened and the joint completely separated. They came out and ran new copper pipe strapped to the foundation. Fast forward to our kitchen remodel. Called one that was recommended on the Next Door app. They were stunned at the length of copper run outside and said there's no way that will pass inspection. The sink drain pipe that was supposedly not to code would have been fine. The new plumbers did a reasonable job with running the new gas line in the ceiling. I'm not happy with where they drilled the holes through the ceiling joists, but that seems to be fairly common with plumbers....See MoreWeek 151 - What do you regret in your remodel?
Comments (46)We've had 4 contractors...no GC. 1 plumber to move the gas line, but they didn't seem to care about building codes when they drilled though the ceiling joists and didn't listen very well when I told them where to put the gas for the range. The actual gas supply is where it needs to be but the shut off valve is *barely* not behind the adjacent cabinet. We did our own water supply. 2 drywall contractors, the first of which was recommended by neighbors and were HORRIBLE, the second were reasonably good where it counts but still haven't come back out to sand in corners near the floor so we can have straight baseboards. Good thing we're nowhere near ready for baseboards. And to be fair to them, we did have a hurricane get in the way of everything. The 4th is a very expensive electrician, who my dad has known for 20 years and does all his electric. They've been pretty good too but a lot of junction boxes are still set back to far for proper seating of covers, and we haven't even tiled the backsplash yet, which will make it even worse. Long story short, there are many out there who won't do the job you would do in your own home if you were able to. So now my regrets...we're not finished, so they haven't all come to light yet...I only have 1. I wish we had better quality cabinets. They're not terrible. They were already assembled RTA we bought off Craigslist and they saved us about $6000. The thing is, if we gotten the ones we were planning to buy (Shenandoah from Lowes) we would probably have run out of money by now. So there's that....See MoreAnnKH
6 years agoMilly Rey
6 years agolast modified: 6 years agodmpsd
6 years agobeachem
6 years agodmpsd
6 years agoMilly Rey
6 years agoaprilneverends
6 years agolast modified: 6 years agoaprilneverends
6 years agotownlakecakes
6 years agolast modified: 6 years agobeachem
6 years agoCheryl Hewitt
6 years agoRita / Bring Back Sophie 4 Real
6 years agoChessie
6 years agoislandgarden
6 years agolast modified: 6 years agoChessie
6 years agoToronto Veterinarian
6 years agoMilly Rey
6 years agoCheryl Hewitt
6 years agoChessie
6 years agosheloveslayouts
6 years agoMilly Rey
6 years agoPipdog
6 years agolast modified: 6 years agoChessie
6 years agolast modified: 6 years agoMilly Rey
6 years agoMilly Rey
6 years agoledmond10
6 years agobarncatz
6 years agolast modified: 6 years agoPipdog
6 years agolast modified: 6 years agopalimpsest
6 years agopalimpsest
6 years agoaprilneverends
6 years agomushcreek
6 years agoCurryUp
6 years agoMilly Rey
6 years agoDeana
6 years agojakkom
6 years agolast modified: 6 years agoledmond10
6 years agorockybird
6 years agoAnglophilia
6 years ago
Related Stories
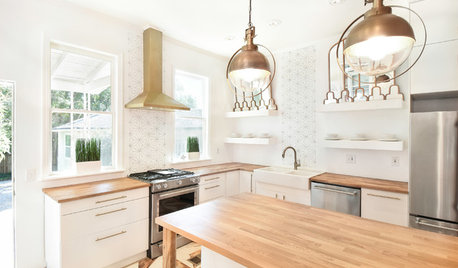
KITCHEN OF THE WEEKKitchen of the Week: A Designer's Budget Wood-and-White Makeover
Low-cost materials used in a design-minded way turn a depressing space into a light-filled showstopper
Full Story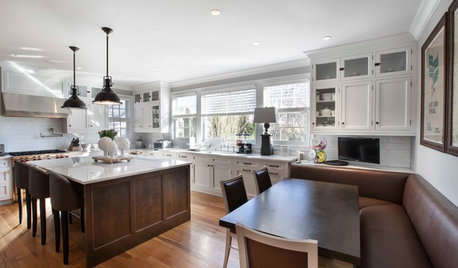
KITCHEN DESIGNKitchen of the Week: Great for the Chefs, Friendly to the Family
With a large island, a butler’s pantry, wine storage and more, this New York kitchen appeals to everyone in the house
Full Story
KITCHEN DESIGNNew This Week: 2 Kitchens That Show How to Mix Materials
See how these kitchens combine textures, colors and materials into a harmonious whole
Full Story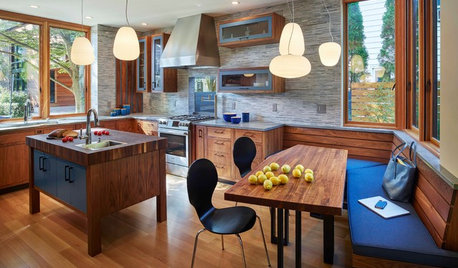
KITCHEN ISLANDSNew This Week: 4 Alternatives to a Big Kitchen Island
You don’t have go with the typical kitchen centerpiece. Consider these other options for prepping, cooking and gathering
Full Story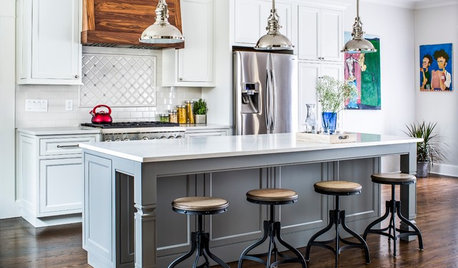
WHITE KITCHENSNew This Week: 3 Ways to Balance a White Kitchen
Consider color, contrast and wood to keep a white space from feeling cold
Full Story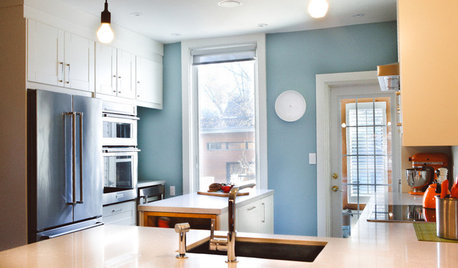
KITCHEN OF THE WEEKKitchen of the Week: Doubling the Storage in 170 Square Feet
A designer adds cabinet and counter space while staying within the same footprint
Full Story
KITCHEN MAKEOVERSKitchen of the Week: Rich Materials, Better Flow and a Garden View
Adding an island and bumping out a bay window improve this kitchen’s layout and outdoor connection
Full Story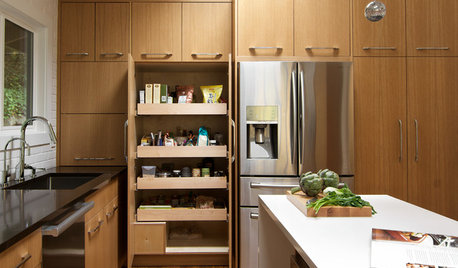
BEFORE AND AFTERSKitchen of the Week: A Stylish Design Where Everything Works
With tons of storage, a coffee station and a hidden laundry area, this clean, bright Washington kitchen fits the bill
Full Story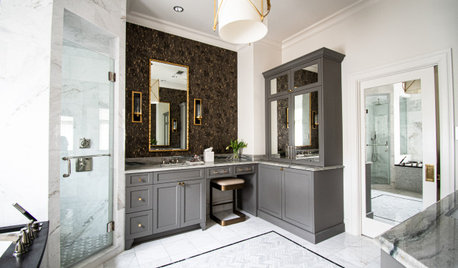
BATHROOM MAKEOVERSBathroom of the Week: Elegant Makeover in a Designer’s Home
See a before-and-after reveal of a master bath with lighting and flooring designed for an older couple
Full Story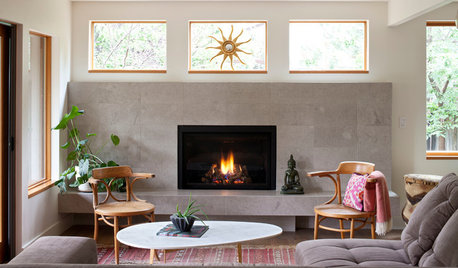
LIVING ROOMSNew This Week: 5 Living Rooms Designed Around the Fireplace
Overcome one of design’s top obstacles with tips and tricks from these living rooms uploaded recently to Houzz
Full Story





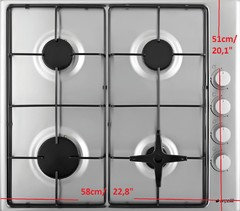










cpartist