Low ceilings: industrial design glass window line spacing
Carol S
6 years ago
Related Stories
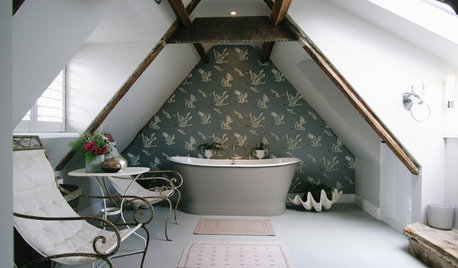
CEILINGSEmbrace Your Low Ceiling With One of These Clever Design Tricks
Don’t let a low ceiling cramp your interior style. Use these ideas to help fool the eye and make more of your space
Full Story
REMODELING GUIDES9 Creative Window Designs for All Kinds of Spaces
When standard windows just won't cut it, these innovative options are a breath of fresh design air
Full Story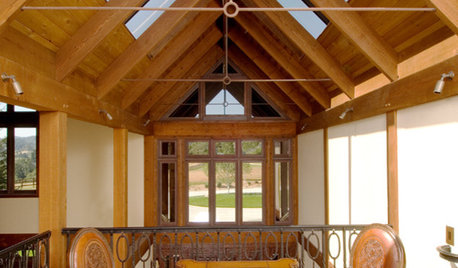
CEILINGSCeilings That Work: Designs for the Space Above
Coffer or vault your ceiling and give your whole space a lift
Full Story
KITCHEN DESIGNKitchen of the Week: Industrial Design’s Softer Side
Dark gray cabinets and stainless steel mix with warm oak accents in a bright, family-friendly London kitchen
Full Story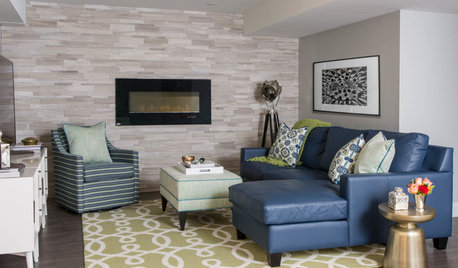
CEILINGSHow to Visually Lift a Low Ceiling Without Renovating
Low ceiling got you down? Stand up to it with these relatively easy-to-implement design moves
Full Story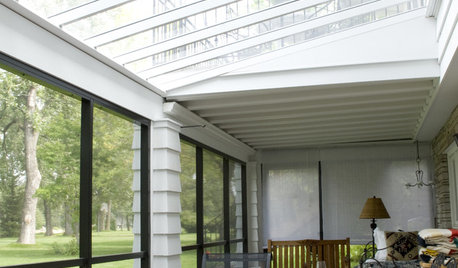
Make a Space Special with Glass
A ceiling here, a wall there — some extra translucence can create a magical space
Full Story
ARCHITECTUREDesign Workshop: Just a Sliver (of Window), Please
Set the right mood, focus a view or highlight architecture with long, narrow windows sited just so on a wall
Full Story
WINDOWSSteel-Framed Windows Leap Forward Into Modern Designs
With a mild-mannered profile but super strength, steel-framed windows are champions of design freedom
Full Story
Extend Window Design Solutions With Short Curtain Rods
Full-length curtain rods too bulky for your room? Opt for the abridged version instead
Full Story
EVENTSTrends from the Front Lines of Furniture Design
See what’s hot in furniture again through the designers’ offerings at the 2014 ICFF
Full Story


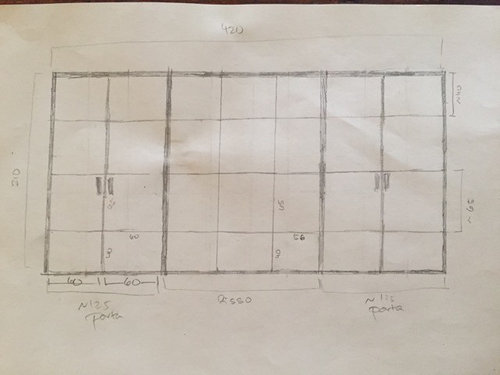

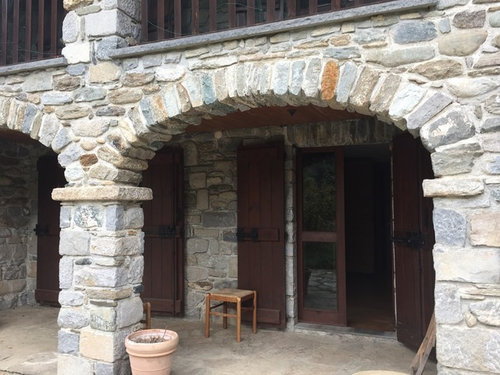
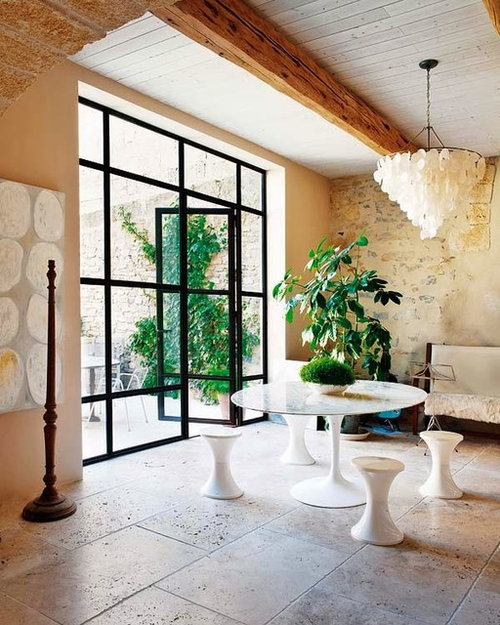



smitrovich
Carol SOriginal Author
Related Discussions
buying a low ceiling versus a high ceiling house?
Q
High Ceilings - Low Windows. How do I cover this in a stylish way?
Q
Tempered Low e window haze
Q
Dark bedroom with low ceilings and small windows - paint and carpet?
Q
Windows on Washington Ltd