This is the narrowest island I have ever seen...
kaismom
6 years ago
Featured Answer
Sort by:Oldest
Comments (51)
Rita / Bring Back Sophie 4 Real
6 years agobossyvossy
6 years agoRelated Discussions
One of the Most if Not the Most Amazing Garden I Have Ever Seen!
Comments (4)Mendocino_rose Mottisfont appears to be a grand estate with a beautiful garden. I am overdue for another trip to England and will possibly place it on my "to do/visit" list. Thank you for the image. Ingrid, no kidding, I am sure she waters less frequently, than we do, if she waters at all. She has a modest size home on a California beach front property. I was just amazed at what she was able to do and create within the confines of her space, which by my estimation did not seem to be acreages of land. Like many gardeners it seemed to be a labor of love for her....See MoreBiggest figs i have ever seen !
Comments (5)WOW Cazimere! How lucky you were to spot that fig tree! I'd love to know what kind they are? You were in the right place at the right time. When you go back to taste the figs I too would love 1 little rooted cutting if you can get some. We had a large fig bush in our yard when I was a child & they were great! Enjoy! %):>...See MoreBest Tile I have EVER seen...eye candy
Comments (21)BKW-- I had a problem with someone in the bathrooms forum where I did a shower for them and we had some problems. Their so called "expert" told her that I, along with the industry experts at JB's forum had no idea what we were talking about, and that the problem was this and that. Even after I proved to them they were wrong, they still insisted that they were right, and to anyone with any kind of working brain, to see the pics I showed them, you wouldn't even need to know anything about tile to know they were wrong. Even now they refuse to back off their "diagnosis"....See MoreCutest 'Biker Chic' I have ever seen
Comments (2)oh my goodness look at that fully restored Indian she is sitting on, my husband would be in heaven! that little girl is darling....See MoreUser
6 years agosochi
6 years agosheloveslayouts
6 years agochispa
6 years agoMrs. S
6 years agoUser
6 years agolast modified: 6 years agoAnglophilia
6 years agoMilly Rey
6 years agolast modified: 6 years agoUser
6 years agolast modified: 6 years agoMilly Rey
6 years agoUser
6 years agoAnnegriet
6 years agobeth09
6 years agoUser
6 years agoherbflavor
6 years agoMilly Rey
6 years agolast modified: 6 years agotownlakecakes
6 years agoUser
6 years agoToronto Veterinarian
6 years agoMilly Rey
6 years agoAnglophilia
6 years agoFori
6 years agoUser
6 years agobeth09
6 years agoUser
6 years agoblfenton
6 years agosheloveslayouts
6 years agopalimpsest
6 years agolast modified: 6 years agoMrs Pete
6 years agolast modified: 6 years agoFori
6 years agoJanie Gibbs-BRING SOPHIE BACK
6 years agoToronto Veterinarian
6 years agoDebbi Washburn
6 years agoJanie Gibbs-BRING SOPHIE BACK
6 years agorjknsf
6 years agowildchild2x2
6 years agoMilly Rey
6 years agoChessie
6 years agoUser
6 years agoMilly Rey
6 years agoChessie
6 years agolast modified: 6 years agopalimpsest
6 years agolast modified: 6 years agopalimpsest
6 years agolast modified: 6 years agolapsangtea
6 years agolast modified: 6 years agoChessie
6 years agoMilly Rey
6 years agonancyjwb
6 years ago
Related Stories

CONTAINER GARDENSPatio-Perfect Berry Bushes Like You’ve Never Seen
Small enough for pots but offering abundant fruit, these remarkable bred berries are a boon for gardeners short on space
Full Story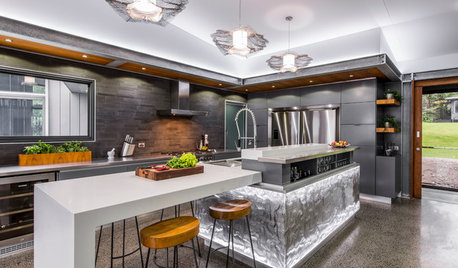
MOST POPULARDouble Take: What’s That Kitchen Island Made Of?
A mix of woven metal wire, acrylic and LED lighting makes this piece a star. See what happens when the owners entertain
Full Story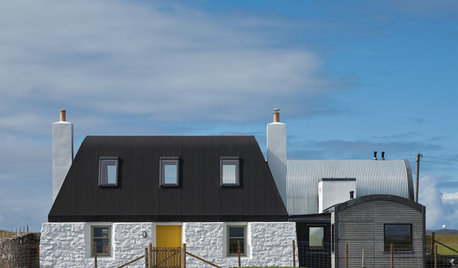
TRADITIONAL HOMESHouzz Tour: An Island Cottage Built of Stone and Steel
A home in Scotland’s Inner Hebrides blends original materials with a new structure to stay in tune with its environment
Full Story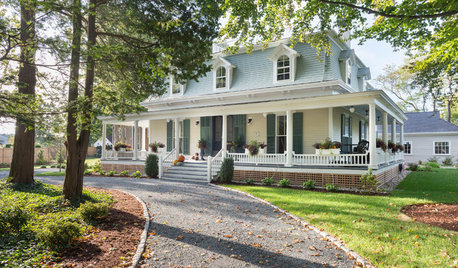
TRADITIONAL HOMESHouzz Tour: Pride Restored to a Historic Rhode Island Home
Designers spruce up Narragansett’s first summer cottage while adapting the Victorian-era home for modern living
Full Story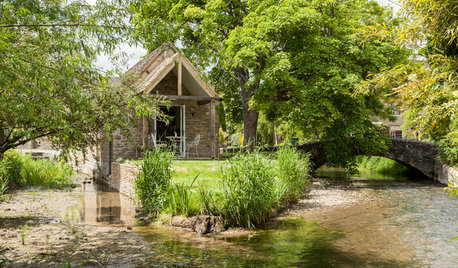
HOUZZ TOURSMy Houzz: An 18th-Century Cottage on a Tiny English Island
Once a place for a miller to store his cart, this tiny building is now a cozy home, redesigned using reclaimed materials
Full Story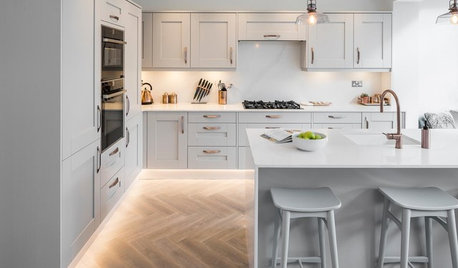
LIGHTING3 Ways LED Lights Are Better Than Ever
See how improved technology has made LED lightbulbs smaller, brighter and more colorful
Full Story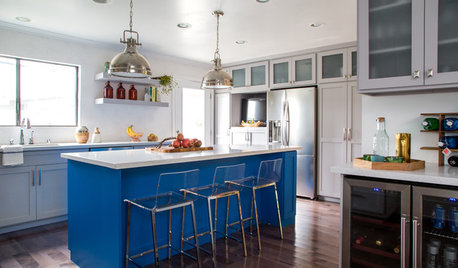
KITCHEN OF THE WEEKKitchen of the Week: We Can’t Stop Staring at This Bright Blue Island
A single mom updates her childhood kitchen, so she and her daughter have a functional and stylish space
Full Story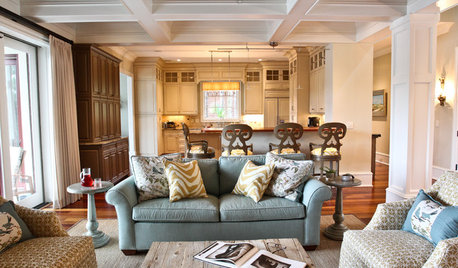
DECORATING GUIDESThe Mightiest Little Table You'll Ever Have
It slips suavely into a corner, assists a coffee table with ease and makes a strong style statement. Meet the superuseful drink table
Full Story


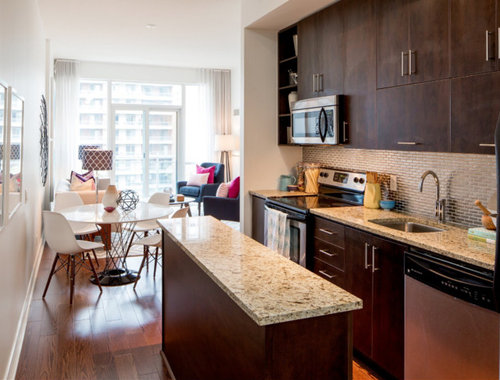

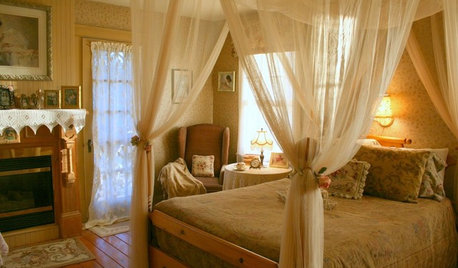
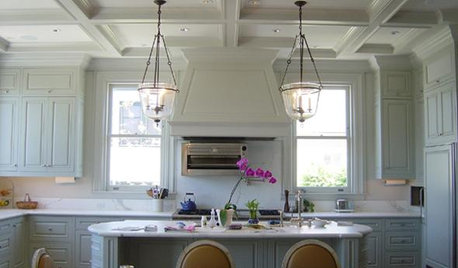


Hillside House