Please help to minimize a cabinet, wall, & counter dilemma?
b h
6 years ago
Related Stories
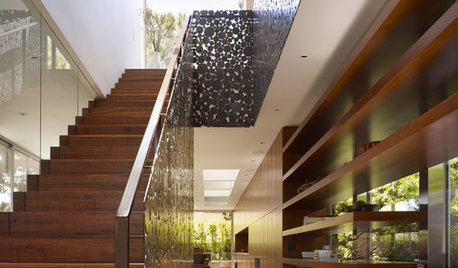
STORAGEDesign Workshop: 3 Ingenious Ways With Wall Cabinets
For storage, space dividers and more, look to integrated cabinetry that enhances a room’s architecture and helps you live better
Full Story
KITCHEN DESIGNKitchen of the Week: White Cabinets With a Big Island, Please!
Designers help a growing Chicago-area family put together a simple, clean and high-functioning space
Full Story
BATHROOM DESIGNShould You Get a Recessed or Wall-Mounted Medicine Cabinet?
Here’s what you need to know to pick the right bathroom medicine cabinet and get it installed
Full Story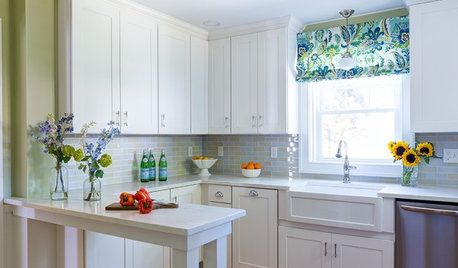
INSIDE HOUZZWhat’s Popular for Kitchen Counters, Backsplashes and Walls
White is the top pick for counters and backsplashes, and gray is the most popular color for walls, a Houzz study reveals
Full Story
KITCHEN DESIGNDesign Dilemma: My Kitchen Needs Help!
See how you can update a kitchen with new countertops, light fixtures, paint and hardware
Full Story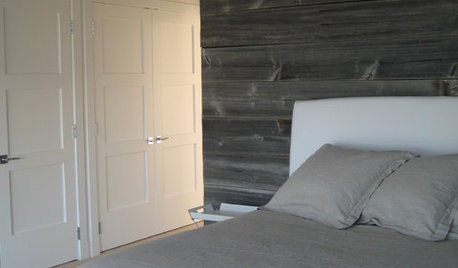
REMODELING GUIDESDesign Dilemma: How Do I Modernize My Cedar Walls?
8 Ways to Give Wood Walls a More Contemporary Look
Full Story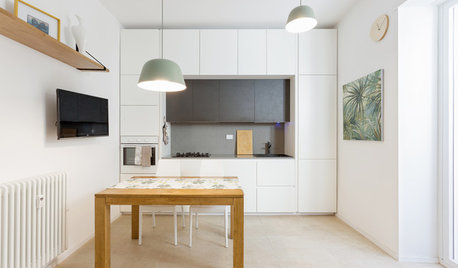
KITCHEN CABINETSGet More Kitchen Storage With Counter-Depth Upper Cabinets
We give you the lowdown on expanding your upper-storage capacity
Full Story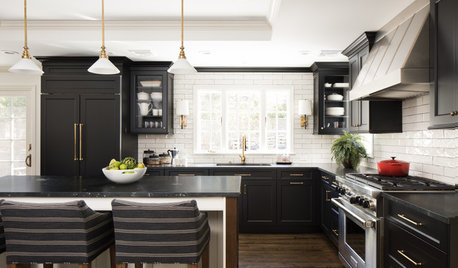
KITCHEN CABINETS7 Ways to Pair Dark Kitchen Cabinets With Dark Counters
Dare to dive into the deep for a sophisticated look in your cooking space
Full Story
LATEST NEWS FOR PROFESSIONALSHow to Minimize Construction Waste
Careful planning, strong management and creativity can keep leftover materials out of landfills
Full Story
REMODELING GUIDES11 Reasons to Love Wall-to-Wall Carpeting Again
Is it time to kick the hard stuff? Your feet, wallet and downstairs neighbors may be nodding
Full Story


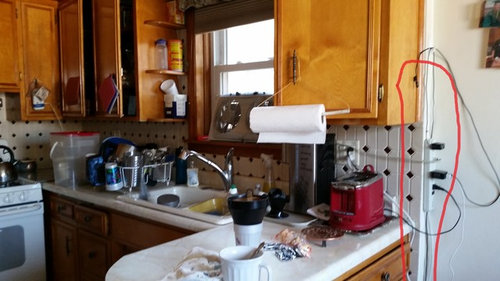
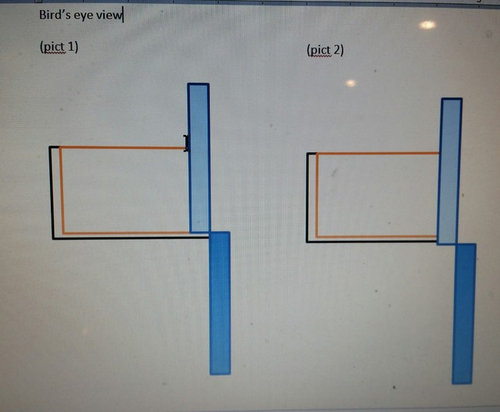




Patricia Colwell Consulting
graywings123
Related Discussions
Counter top help please
Q
Counter top, rug, paint choices...please help
Q
Please post pictures of your counter-tops
Q
Wall Paint help needed with Torquay countertops - Please Help!
Q