Where would you place the prep sink?
sheloveslayouts
6 years ago
last modified: 6 years ago
Featured Answer
Sort by:Oldest
Comments (11)
sheloveslayouts
6 years agoRelated Discussions
Where would YOU prep in this kitchen?
Comments (25)In your original layout, I don't think the island would be very useful for prep. I think I'd end up on either side of the sink to prep. I like what Bellsmom did with the layout and agree with all that said to rotate the island. It makes it much more functional for you. (The only thing I wouldn't like is the aisle where the dishwasher is... that would be too tight for me, personally. I like being able to walk around the open DW easily to put things away. I know that doesn't bother others.) My kitchen layout is very similar to the one Bellsmom posted (although the fridge is down next to the pantry and my double ovens are where your fridge is. "All I can add is that in my new kitchen I'm prepping all over the place and loving it!" I agree completely. It depends on what I'm prepping. Not everything requires water and not everything requires heat. Sandwiches are prepped on the island near the fridge. Items to cook that don't need water are prepped between the cooktop and double-ovens. Things to bake are prepped at the island to be able to spread out (and proximity to the ovens.) If water and heat are involved, I'm typically prepping between cleanup sink and cooktop or the island end near my cooktop. Thus, I think if you turn your island, you'll have more flexibility and options for prepping... It will also help if you have more than one person prepping. On a related note, I ideally like to prep where there aren't any upper cabinets. It makes me wonder if I'd put as many uppers in a future kitchen....See MoreWhere to place the prep sink in island?
Comments (10)Putting in the prep sink is an excellent decision, but why are there only two choices? Between the two, I'd choose the end near the clean-up sink, as DebbieB suggested. So, if that's your choice, too, ignore the following, which I can't help but suggest. (It's like an itch--I gotta scratch.) IMO, it would be better to leave the small pantry in its current location, put the fridge beside it, and move the range down to center it on the remaining space. Cooking ingredients will be located in the same area, meaning fewer steps for gathering what you need to start a meal. On the island, leave 18" or so for landing space, then the prep sink, which still gives you a nice stretch of counter for prep, and it's just a quick pivot left to drop prepped items at the range. The 18" cabinet on the end is a good size for storing cooking utensils--spatulas, whisks, ladles, etc., and pot holders. The corners on the sink wall could be extra pantry storage for bulk items, but I think I'd do a counter to ceiling dish hutch-type in the one beside the DW with glass doors in the top, drawers in the base. The one on the other end could be the same style, but solid doors to hide pantry items. I think that would work well if the DR is through the opening to the right. If it's in the room at the bottom of the plan, DW and storage could be flipped, so that incoming dishes and clean dishes to set the table will be closer to point of use, without walking around the island, or through the cooking aisle. Actually I think that might be better anyway, because extra pantry storage would be closer to the prepping/cooking zones. (BTW, if DW placement is a matter of right/left hand dominance, I'm right-handed, but the DW is to the left of my sink, with dish storage on the other side of the DW. Works fine, always has.) That plan will give you a secondary prep area (right side of sink), while permitting someone else to load/unload the DW. You know--for the days when all the kitchen staff are on duty. ;)...See MoreHelp with new build kitchen. Prep sink? Etc
Comments (12)I had the same thoughts about the dishes. I prefer the DW to the left of my sink, but where will the dishes be put away? I like having a cabinet or drawer right there to unload plates and glasses. It would also drive me crazy to walk through the mudroom to get to my pantry. I would probably end up using it for storage rather than keeping our daily items there (like cereal boxes, etc) As for the prep sink, I would let the experts weigh in. I don't have a prep sink, so I haven't really given that any thought. It doesn't seem like it is in a great spot in your drawing, though. I would also think about the width of your island and how you will use it. If your kids are young and you will be assisting them from the kitchen side (with them seated at the other side of the island), having an island you can't reach across could be a real pain. Ours is 42" wide, and we eat almost all our meals at the island. When I am at the sink, the fridge, the stove, etc, I can barely reach my kids' plates and glasses on the other side of the island when they are sitting there. Much wider than 4' and I would be doing a lot more walking or dish sliding to get them their plates. I like being able to reach across from my "work area"......it would be a headache for me to physically walk around to the other side of the island any time I wanted to reach something on the other side. Just something to think about. If a larger island makes more sense for your space and you have some functional storage underneath, go for it. I know it sounds like I am bashing things, and I don't mean to come across that way. I love so much about your kitchen and I know you are going to have a lovely home. I am envious of your windows! Ultimately it is your home and you need to do what makes the most sense for your family....See MoreWhat Would You Do: Island Orientation & Prep Sink?
Comments (17)My kitchen sink is the Kohler Whitehaven "short apron" style. It can be installed easily on a standard sink base cabinet. Since I kept my cabinets, I went with the "short apron" style so i would not need to get a new sink base cabinet. I like the short apron style because it is somewhat reminiscent of the big cast iron sinks from the early part of the 1900's, and I was going for a vintage look. The Whitehaven also comes in a "tall apron" style which needs a farm sink base cabinet and more resembles the "butler" sinks of Europe - which is what the farmhouse sinks are modeled on. Both the short and tall apron sinks are the same depth inside and made of cast iron. I really like mine, not just for how pretty it is, but I like being close to the sink while I work, and despite being close, I never splash myself like I did with my old sink. I probably prefer the table because I'm short and don't like dangling my legs:) I will add that my sink fits the 36" cabinet base - it is plenty big. It comes smaller and if you wanted a few more inches, you might do a smaller sink base cabinet if you could get it to fit the dimensions....See Moresheloveslayouts
6 years agosheloveslayouts
6 years agosheloveslayouts
6 years ago
Related Stories

KITCHEN DESIGN8 Good Places for a Second Kitchen Sink
Divide and conquer cooking prep and cleanup by installing a second sink in just the right kitchen spot
Full Story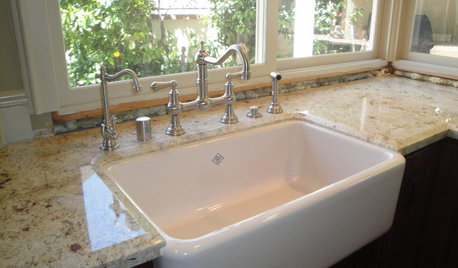
KITCHEN SINKSUndermount Sink? Our Guide to Placing Holes for Accessories
With an undermount sink, you decide where to put the faucet and accessories. These guidelines can help
Full Story
KITCHEN DESIGNWhere Should You Put the Kitchen Sink?
Facing a window or your guests? In a corner or near the dishwasher? Here’s how to find the right location for your sink
Full Story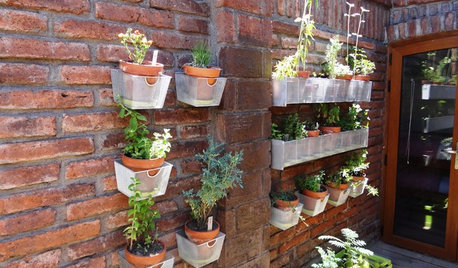
EDIBLE GARDENSHouzz Call: Where Are the Craziest Places You Grow Edibles?
Basil in a bathtub, spinach stacked up a wall ... If your edibles occupy an odd spot, we’d like to know
Full Story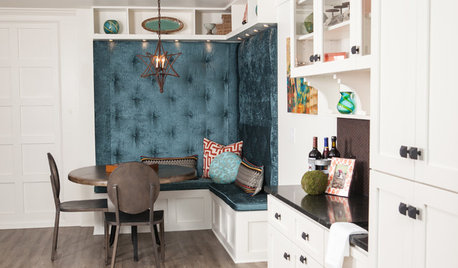
BASEMENTSBasement of the Week: A Place Where Practicality and Style Meet
The rustic-modern space has areas for shooting pool, watching TV, playing, eating and washing clothes
Full Story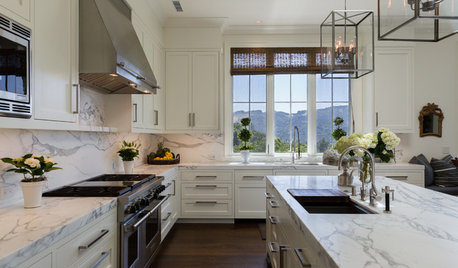
KITCHEN DESIGNWhere to Place Your Kitchen Cabinetry Hardware
Does it go in the middle of the drawer, on the edge or nowhere at all? Get advice on positioning knobs and pulls
Full Story
REMODELING GUIDESWhere to Splurge, Where to Save in Your Remodel
Learn how to balance your budget and set priorities to get the home features you want with the least compromise
Full Story
DECORATING GUIDESWhere to Splurge and Where to Save When Decorating
See where it makes sense to invest in durable essentials and focal pieces, and where to economize on other things
Full Story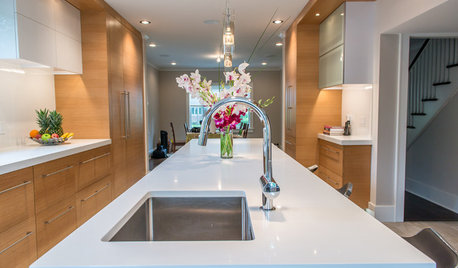
KITCHEN SINKSThe Case for 2 Kitchen Sinks
Here’s why you may want to have a prep and a cleanup sink — and the surprising reality about which is more important
Full Story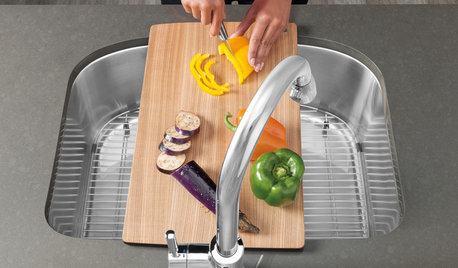
KITCHEN DESIGNClever Extras for a Perfectly Personalized Kitchen Sink
Streamline cooking prep and cleanup with integrated sink racks, baskets, inventive cutting boards and more
Full Story


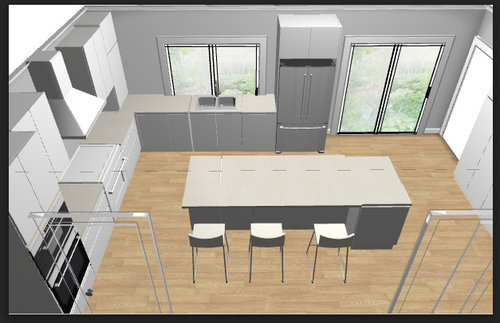





sena01