Help with new build kitchen. Prep sink? Etc
Stacy Parr
7 years ago
Featured Answer
Sort by:Oldest
Comments (12)
just_janni
7 years agostephja007
7 years agoRelated Discussions
Kitchen layout - single sink vs. main sink + prep sink
Comments (21)Green Designs came up with a great plan, as usual. It's very similar to my new kitchen. The aisle between my 9' island with prep sink and the rangetop wall is about 42" counter to counter. Its perfect. I've had much larger aisles and hated them. In fact, that's one of the reasons I reno'd my old kitchen. I'm the sole cook in my kitchen 99% of the time, and I would never, ever, ever give up my prep sink. Ever. I love having a large prep zone with a dedicated water source that I don't have to share with the cleanup zone. I'm usually the one who does the dishes too, but when DH occasionally does that when I'm cooking, he can do it out of my way. This kitchen is my first experience with separate prep and cleanup sinks, but it has changed my cooking habits and way of looking at things in the kitchen. You will not use the sink on the perimeter to prep the way you laid out the space. It's not convenient for daily prep. It is a great place for a cleanup sink. Being over on the side like that, your dirty dishes won't show much. Mine don't. Between the giant single basin cleanup sink and the perimeter location, the few dirty dishes waiting on the counter for the DW don't both my OCDness very much. And as you can see, my kitchen is open or at least semi-open to all the other rooms in the house and to the front door. I much prefer an island being all one height rather than bi-level. Your first inspiration pic island is one height. At one level, you can spread out for large baking/cooking projects and for school, sewing or crafting projects. A large kitchen doesn't have to have wasted space. It just needs to be laid out correctly so you have the right amount of space in the right zones. I agree with everything Holly said. I think you could have a great kitchen here!...See MoreNew Build - Busy Kitchen Layout Help Please!
Comments (3)"Sorry, it's blurry" oh yes! my eyes - thought I was going blind - lol! a clear pic would be good - with measurements and size of sink and fridge and oven. is that the fridge between cooktop and doorway? measurements of pantry also....See MoreFinal layout: prep sink, island size, etc. About to sign off!
Comments (4)I like that the island lines up with the counter and leaves plenty of space between it and the table, plus leaves a nice traffic lane from the patio door. If it's wide enough for the seating you require, I think it's fine....See MoreHelp: Would like a small prep sink into 12x12 kitchen, no island
Comments (51)"The wall ovens were always preferable but optional, as was a 36" wide fridge as opposed to, say, a 31" wide that is taller." Regarding the refrigerator...stick with 36" wide by 70" to 72" tall. Manufacturers in/for the US are standardizing on 36"W x 70" to 72" tall refrigerators as their minimum size offering. Yes, you may find narrower ones here and there, but they're usually low-end of the mainstream refrigerators or very high end manufacturers (e.g., Liebherr). So, plan for this size space for your refrigerator: 38.5" wide x 72" tall. Width: 36" wide + 1.5" for end panels (3/4" on each side) + 1" for air clearance and wiggle room = 38.5" Height: 72" tall This way, you won't have to either search far and wide for a smaller refrigerator or pay $$$$ for a high-end refrigerator. Periodically over the years we've had people come to either here on the Kitchens forum or the Appliances forum frantically looking for a refrigerator to fit a small space (width and/or height). If it's a built-in, you don't have to accommodate the end panels b/c a built-in does not need end panels to hide the sides of the refrigerator. Counter-depth and standard-depth do need the end panels. And don't forget a 24" deep cabinet over the refrigerator (I can't tell for certain from the drawing if it's 24" deep, so I thought I'd mention it!)...See Morerrah
7 years agoStacy Parr
7 years agoCLC
7 years agolast modified: 7 years agoCuddy Hughes
7 years agoStacy Parr
7 years agoCuddy Hughes
7 years agosprink1es
7 years agocpartist
7 years agolast modified: 7 years agoRon Natalie
7 years ago
Related Stories

KITCHEN DESIGNKey Measurements to Help You Design Your Kitchen
Get the ideal kitchen setup by understanding spatial relationships, building dimensions and work zones
Full Story
KITCHEN DESIGNDouble Islands Put Pep in Kitchen Prep
With all that extra space for slicing and dicing, dual islands make even unsavory kitchen tasks palatable
Full Story
SELLING YOUR HOUSEHelp for Selling Your Home Faster — and Maybe for More
Prep your home properly before you put it on the market. Learn what tasks are worth the money and the best pros for the jobs
Full Story
MOST POPULAR7 Ways to Design Your Kitchen to Help You Lose Weight
In his new book, Slim by Design, eating-behavior expert Brian Wansink shows us how to get our kitchens working better
Full Story
SELLING YOUR HOUSEKitchen Ideas: 8 Ways to Prep for Resale
Some key updates to your kitchen will help you sell your house. Here’s what you need to know
Full Story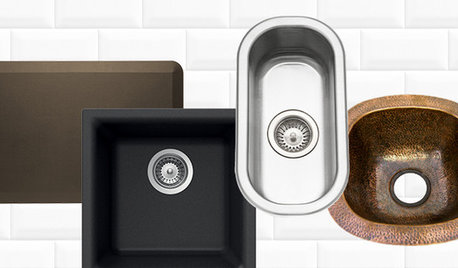
SHOP HOUZZShop Houzz: Up to 70% Off Prep Sinks and Comfort Mats
Enjoy deep discounts on elements to make your kitchen workspace efficient and comfy
Full Story0

SELLING YOUR HOUSE10 Tricks to Help Your Bathroom Sell Your House
As with the kitchen, the bathroom is always a high priority for home buyers. Here’s how to showcase your bathroom so it looks its best
Full Story
KITCHEN DESIGN8 Good Places for a Second Kitchen Sink
Divide and conquer cooking prep and cleanup by installing a second sink in just the right kitchen spot
Full Story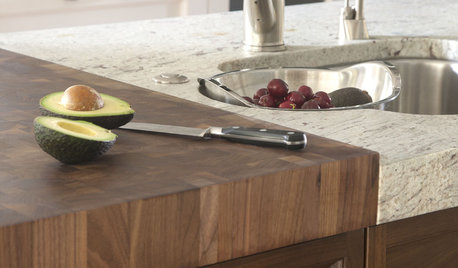
KITCHEN DESIGNKitchen Counters: Try an Integrated Cutting Board for Easy Food Prep
Keep knife marks in their place and make dicing and slicing more convenient with an integrated butcher block or cutting board
Full Story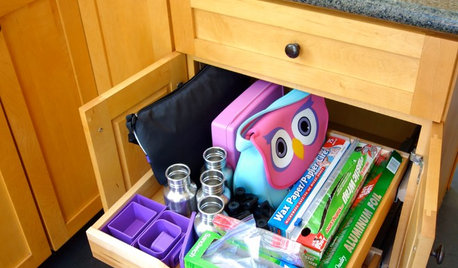
KITCHEN STORAGEEnd the School-Lunch-Prep Chaos
Make mornings less hectic with kitchen drawers and baskets dedicated to kids' lunch boxes and accessories
Full Story


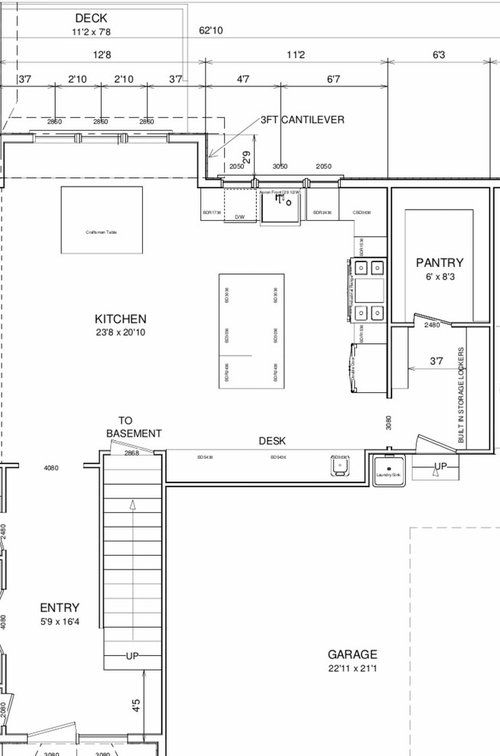
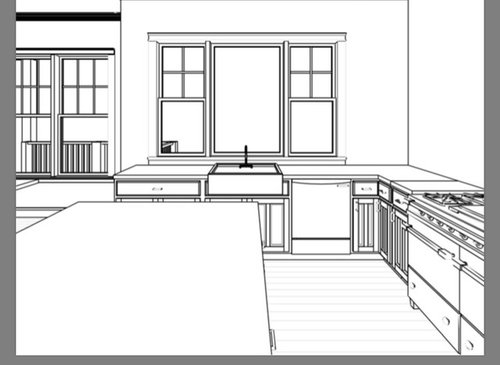





AnnKH