Should I tear down the wall for open concept?
Alex Kim
6 years ago
last modified: 6 years ago
Featured Answer
Sort by:Oldest
Comments (48)
Alex Kim
6 years agoCheryl Hewitt
6 years agoRelated Discussions
Tearing down walls
Comments (15)I would be more inclined to have a narrower physical walking entrance to the kitchen with a counter or bar height pass-thru than a wider walking entrance. Think in terms of the cook. Suppose you have a room full of guest and in full view of your MIL you "accidentally" drop her Filet-mignon on the floor. While a half wall would have saved you the embarrassment and allowed you to have retrieved the delicate morsel and with a quick wipe of both it and the floor, deposited it upon the bed of blanched swiss chard, saving the moment. I mean, after all, it's not as if you hadn't washed the floor in the last week or two,........is it....See MoreShould I tear down and restart my kitchen remodel (pics)?
Comments (31)Really great inputs from all of you. Thank you for taking your time reading and responding! There are some great ideas here, but unfortunately, we will not be able to make all the changes due to various reasons. For example, we will not change the framing of the windows because that will require extra permit (I think); We will not re-do the walls and the ceiling in the wood room so we preserve its historical look (and to keep the budget down); etc. But @kaismom, you gave me some idea for re-doing the kitchen. (Love it in SketchUp since it doesn't cost anything to tear stuff down!) I moved the fridge to behind the division wall and made it tall cabinets all across. I realize that this will make the galley kitchen look even narrower, but it got the fridge out of the way, and since this is a single cook kitchen, being a little narrow is not too big a problem (I have about 39" of clearance between the counter top edge to the other cabinet wall.) I also moved the dishwasher to the left size because now I could put a 33" drawer base by its side. Now, I have two 2-basket trash pullout (for trash and recyclables). Not sure if that's an overkill. The only non-drawer cabinet is there because the code require access to the propane shutoff which is hidden behind that cabinet. (We will not use propane but the pipe is already there.) However, I still face the choices what to do with the opening at the kitchen: leave it completely open, have a one tier open counter, or have a small breakfast bar. I personally like the look of the one tier counter, but I have no good aesthetic sense; hence I appreciate your input. Currently, I'm putting this IKEA VÄRDE drawer unit for the two non-open options. Either way (one level or bar), I have a 40" opening from the short wall to the other side of the opening. I wonder if that's too narrow for the kitchen installation. But with the hallway at 39" wide, and the opening at 40", I can't foresee any problem with getting the appliances and cabinets in. Hope someone can point it out if it will be a problem. Without further ado, let me take you on a tour in our newly remodeled house. Again, click on an image for its full size. Overview. North is up. Living room, seen from the wood room. Looking into living room standing at the front door. Same exact angle, but this time, we put in a bar (open counter or tiered) at the kitchen. You probably have to bring up the full size to see the difference. View from the couch. This picture explains why we choose dark cabinets in the wood room -- so that they do blend in. Now, what if we have a bar (open counter or tiered) at the kitchen? A look at the living room from the desk area. Okay, this series is important. which option would you vote for? Open? One level counter? Tiered breakfast bar? Here is a look into the galley kitchen. Three options again. The wood room....See MoreShould I believe the contractor about my 1910 home being a "tear down"
Comments (11)Cost per square foot for remodeling versus building new is always going to be skewed. Reason? To remodel, the existing structure must be disassembled to a point to rebuild. Double labor. New construction is simply building to finish. Single labor. The tipping factor where remodeling is more expensive than rebuilding varies tremendously. If the building requires plumbing/electrical/HVAC reworking plus structural changes, chances are building new will be less expensive. And may be faster. Minor plumbing/electrical/HVAC/structural is always less expensive. In your case, the tipping factor is how much you intend to do. Straightening walls/floors can be a major overhaul, especially when a complete roof is in the plan. Adding bigger windows is a major remodel, and is more expensive than simply replacing windows. Reason? Sheet rock has to be removed, exterior siding has to be removed past the dimensions of the new windows to allow proper framing of the new openings. New window costs, labor to tear out, and labor/materials to replace sheet rock/siding. If the siding cannot be reused(after being removed) new siding has to be bought/installed/primed/painted. Replacing four windows can easily require residing that entire side of the house. Leveling floors will require tearing out the old, repairing/replacing the joists. Same with the walls. Roof may need complete rebuilt to be right. Rip off all the old roofing/sheathing/rafters and rebuild from the top plate of the walls. Could all that be done without all that tearout? Not if it is done right.`...See MoreShould I tear down this wall?
Comments (10)Well, now that I've seen the layout I have a few thoughts. My first, is I'd tear the wall down and enlarge my kitchen into that room and design an island and a hearth room or a dining area within the kitchen space. If you must have a formal dining room, I'd think about using the formal Living Room as the Dining Room. The most used rooms in a house are the kitchen and FR. I'd like to have the openness of that large sliding door to a larger area of the house. That wall makes your kitchen so narrow and it seems like it would be dark with only one window. I agree that having your foyer open right up to the kitchen might not be the optimal, but that foyer is quite large, it's not like you're walking directly into a kitchen. Also, you can take into consideration the kitchen design and make that island area more furniture like. The other thing is - how often do you come in the front door? I would do the option that gives you the ability to use the most square footage of your house. I have an older home too and a third of my house we use twice a year....See Moretownlakecakes
6 years agoDebbi Washburn
6 years agojo_in_tx
6 years agoAnglophilia
6 years agoApolonia3
6 years agolast modified: 6 years agoUser
6 years agolast modified: 6 years agolittlebug zone 5 Missouri
6 years agoCheryl Hewitt
6 years agobiondanonima (Zone 7a Hudson Valley)
6 years agomelle_sacto is hot and dry in CA Zone 9/
6 years agoartemis_ma
6 years agolast modified: 6 years agoblfenton
6 years agoAlex Kim
6 years agolast modified: 6 years agoUser
6 years agolast modified: 6 years agomelle_sacto is hot and dry in CA Zone 9/
6 years agoblfenton
6 years agowritersblock (9b/10a)
6 years agolast modified: 6 years agoAlex Kim
6 years agolast modified: 6 years agorantontoo
6 years agoAlex Kim
6 years agolast modified: 6 years agoUser
6 years agomelle_sacto is hot and dry in CA Zone 9/
6 years agolast modified: 6 years agocaligirl5
6 years agoAlex Kim
6 years agolast modified: 6 years agoblfenton
6 years agolast modified: 6 years agoDebbi Washburn
6 years agoAlex Kim
6 years agolast modified: 6 years agoUser
6 years agomelle_sacto is hot and dry in CA Zone 9/
6 years agochispa
6 years agoDebbi Washburn
6 years agoMari 5b
6 years agolast modified: 6 years agocpartist
6 years agoAlex Kim
6 years agosheloveslayouts
6 years agoHouse Vixen
6 years agolast modified: 6 years agoAlex Kim
6 years agomelle_sacto is hot and dry in CA Zone 9/
6 years agozmith
6 years agomtnmom9
6 years agoAlex Kim
6 years agozmith
6 years agomelle_sacto is hot and dry in CA Zone 9/
6 years ago
Related Stories

REMODELING GUIDESTearing Down a Wall? 6 Ways to Treat the Opening
Whether you want a focal point or an invisible transition, these ideas will help your wall opening look great
Full Story
REMODELING GUIDESWhat to Know Before You Tear Down That Wall
Great Home Projects: Opening up a room? Learn who to hire, what it’ll cost and how long it will take
Full Story
KITCHEN DESIGNKitchen of the Week: A Wall Comes Down and This Kitchen Opens Up
A bump-out and a reconfigured layout create room for a large island, a walk-in pantry and a sun-filled breakfast area
Full Story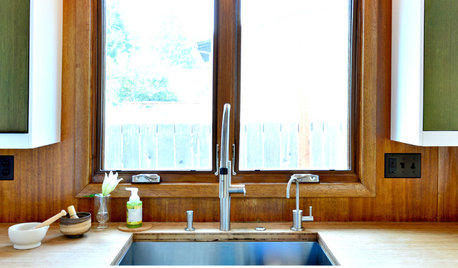
MIDCENTURY HOMESKitchen of the Week: Walls Come Down in a Colorful Midcentury Space
In this modern home, a galley kitchen opens up and connects to dining and family areas with a roomy bamboo island
Full Story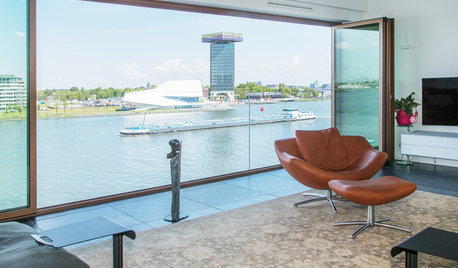
MY HOUZZMy Houzz: Breaking Down the Walls in Amsterdam
A modern Netherlands condo becomes an open-plan space with water and city views
Full Story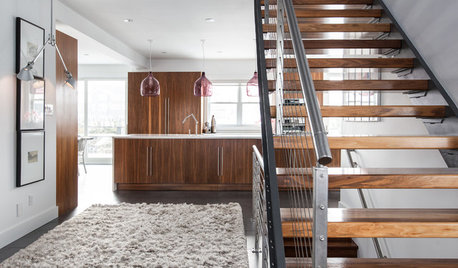
HOUZZ TOURSMy Houzz: Warm Walnut Rules in an Open-Concept Canadian Home
Traditional takes a turn for the modern in this remodeled St. John's home, newly focused on clean lines and sleek finishes
Full Story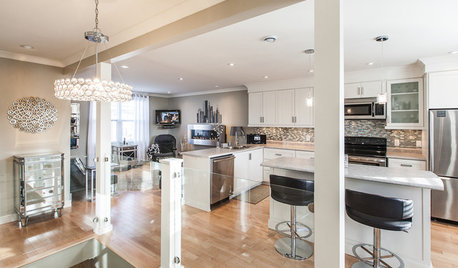
HOUZZ TOURSMy Houzz: Open-Concept Living Above a Salon
A staircase commute to work gives a Canadian hairstylist more time to enjoy her bright and open downtown apartment
Full Story
ARCHITECTUREDesign Workshop: The Open-Concept Bathroom
Consider these ideas for balancing privacy with openness in an en suite bathroom
Full Story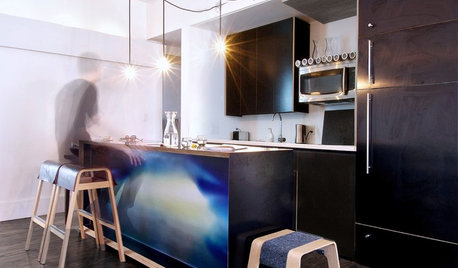
HOUZZ TOURSMy Houzz: Creative Open-Concept Home in Toronto
Three young designers give a neglected boardinghouse in Canada new life with an industrial-modern makeover
Full Story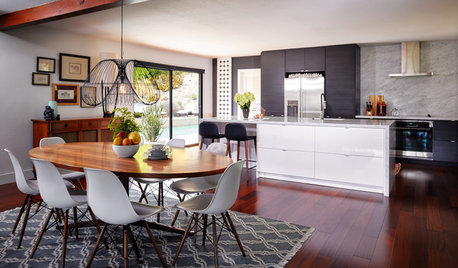
KITCHEN OF THE WEEKKitchen of the Week: Open Concept Brings In Light and Views
Clean European styling flows from the kitchen to the dining room in this cohesive California home
Full Story


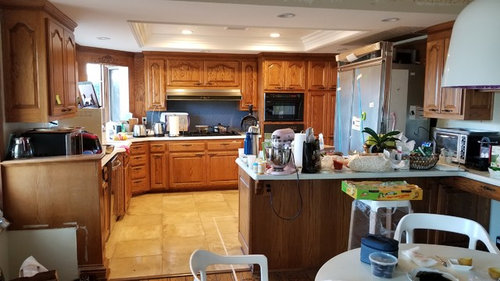
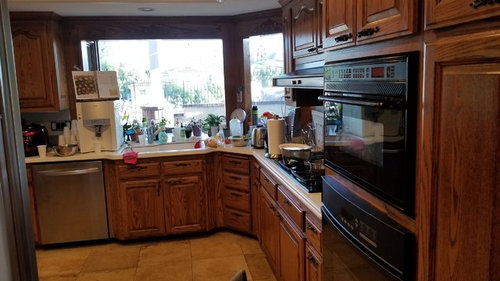
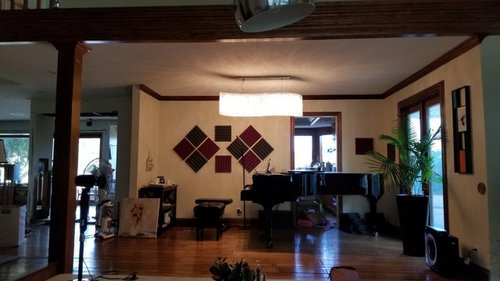

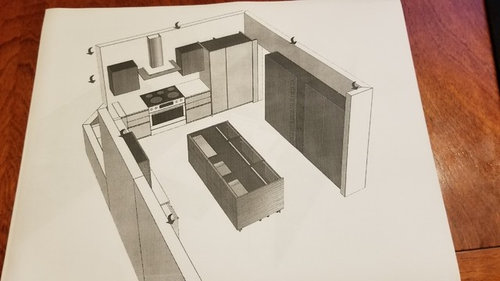
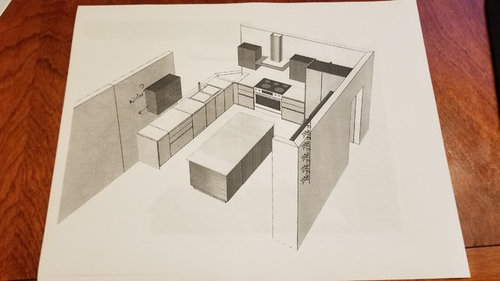

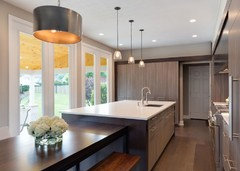

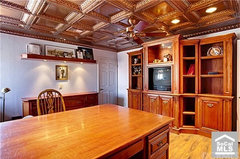
















palimpsest