Need layout assistance for 26' wide kitchen
teamjustice
6 years ago
Featured Answer
Sort by:Oldest
Comments (52)
Related Discussions
Need assistance with master bath layout
Comments (4)Are you sure you'll be happy with a shower that small? However, your vanity is very big...does it need to be that big? At the very least you will want to work with your tub placement. You won't want your head at the faucet end of the tub, so the question of the end of the tub bisecting the window is a moot point. Are the window sizes/placements firm? If not, you could move the tub under the other window and lengthen the shower (shortening the window a bit). Depending on your clearances around the tub, you may need to widen/move the entry into the bathroom....See MoreKitchen Layout Plans Assistance
Comments (22)bmorepanic, how would I accomplish that type of island counter and have seating? Would the ends be some type of more narrow cabinetry? I showed it to dh and he likes the rectangular look also. Seems to "anchor" better in our room and fit with the overall shape. The refrigerator flush thing. How would you build out with 2x4s? Actually build the entire length of the wall out? Would I have to have more granite to fill in at the back? Mostly, what happens when you get down to my angled corner? Now I am considering the "bump" out into the family room to recess the frig into the wall. Not sure how that is going to look in the other room. malhgold, I have intentionally left that 36" space blank for now. I will eventually put something there, but I really wanted to have some space left for after I was LIVING in it to see what I would need/want there. If I promise to eventually fill that space in with something, then may I leave the island over that far? Or is it that it should end with the cabinetry for a balanced look? I am going to see granite folks this week and will ask them about that countertop look, but not with the sharp corners. Thanks again....what is nice now...when I look at my kitchen design I feel like I am at home. Final tweaking, but I very happy with this decision! ccat...See MoreNeed layout help for WIDE kitchen- 12'6' x 21'
Comments (4)Hi! How exciting to get to the planning phase for your kitchen. We completed our kitchen remodel this time last year & although it is not open on one side it is a similar size with openings/wide doors to a sunroom on one side & dining room on the other. We worked with a kitchen designer since we were opening walls & moving plumbing & wanted to maximize our effectiveness. Her guidance about work triangles is that today's larger kitchens actually have more than one work triangle. Ultimately you have nice work space that multiple people can simultaneously work in. I think it is ok that your main sink is across the room from your refrigerator. You may consider placing the prep sink at the end of the island nearer the refrigerator for ease of access or you may consider putting an under- counter refrigerator to keep veggies for dishes you are working on or at times for easy access for drinks. Having the prep sink as near the other sink as you do may create a little bottle neck, plus you'll have access to water at both ends of the kitchen -- a thought. (It looks like you have plenty of space to move around -- KD recommends 42" if you can do it or scaling down to 39"-ish between counters.) Our KD recommended the trash pullout between the dining area & the dishwasher so that as the table is cleared anything to go into the trash is dropped there as the dishes are placed into the DW. She also recommended a breakfast center, so we have our coffee pot near the drawers with cereal and coffee. If you use your toaster oven for breakfast it can also go there. I would consider to the right or left of refrigerator depending on how comfortable you feel (or perhaps you plan to keep the cereal in that wonderful walk-in pantry). Then when you want the toaster off the counter you can lower into a drawer or into the pantry. You also probably want a drawer for all your plastic containers. Our KD suggests to have that drawer at a place near the fridge & where you will walk from the breakfast/dining room with leftovers, fill the containers, & place immediately into the fridge with minimum steps. I appreciate you wanting to have an above or under counter shelf for the microwave. If you want it under the counter I'd consider to the right of the refrigerator -- it seems like I am always pulling things out of the fridge or freezer & popping into the microwave. This way you won't be carrying it far. Otherwise the other end of your island could work. I recommend you consider (or at least look at) the Sharpe Microwave Drawer. It is wonderful! I can stir or test temperature without having to get on my knees to look into the Microwave or pull the dish out onto the counter. It is a built in. How much do you use the door going to the outside? Your microwave & plastic containers can go there or your breakfast area. I guess it depends on the time of day that door gets used the most. Otherwise you can place items that seldom get used, but you want easy access to. I agree with kmennenga about the desk. Perhaps put it on the wall near the pantry. You can have a hutch-style or desk. Have drawers for hanging files so you can manage your papers. This was something we didn't have room for. We converted the lower desk space in our old kitchen to a butler's-pantry style area & have one large drawer for hanging files, as well another drawer with a writing surface (under the writing surface is space for place mats or entertaining supplies -- cocktail napkins, small dishes, small-ish cheese trays & spreaders). Also lots of electrical outlets to plug in laptops & cell phones can be placed along side the light rail(or also in the island). I hope this helps. Good luck with your project....See Moreneed to replace 26" wide wall oven
Comments (21)Its hard to see for sure, but I guess they cut that space to spec, because it doesn't appear a 27" wide door would work today. My though is like this. Get a sharp 24" microwave drawer, make a box for it that will cover the space and support the weight of the oven. http://www.sharpusa.com/ForHome/HomeAppliances/Microwaves/Models/SMD2470AS.aspx You will need to run a 115V line to it. Be aware of this as the unit you have has 1 single 220V line that is likely 30A. That will be needed for the single oven. Then place a 27" Single oven at counter top level so the door does not hit the counters. This should be the ideal setup as you will have an easy to use drawer at the bottom for microwave (they have been VERY reliable over time) and an oven at the top. Best 27" ovens IMHO for the money http://products.geappliances.com/appliance/gea-specs/PK7000SFSS http://www.bosch-home.com/us/products/cooking-baking/wall-ovens/single-ovens/HBN8451UC.html...See Moreteamjustice
6 years agoteamjustice
6 years agoSina Sadeddin Architectural Design
6 years agoteamjustice thanked Sina Sadeddin Architectural Designcpartist
6 years agoteamjustice
6 years agoteamjustice
6 years agoteamjustice
6 years agoteamjustice
6 years agoteamjustice
6 years agoteamjustice
6 years agosena01
6 years agolast modified: 6 years agoteamjustice
6 years agoteamjustice
6 years agoteamjustice
6 years agoteamjustice
6 years agoteamjustice
6 years agoteamjustice
6 years agoteamjustice
6 years agodoc5md
6 years agoteamjustice
6 years agoteamjustice
6 years agocpartist
6 years agoteamjustice
6 years agoteamjustice
6 years ago
Related Stories

KITCHEN DESIGN10 Common Kitchen Layout Mistakes and How to Avoid Them
Pros offer solutions to create a stylish and efficient cooking space
Full Story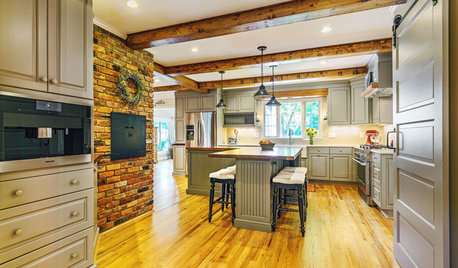
KITCHEN DESIGNKitchen of the Week: Opening the Layout Calms the Chaos
A full remodel in a Colonial style creates better flow and a cozier vibe for a couple and their 7 home-schooled kids
Full Story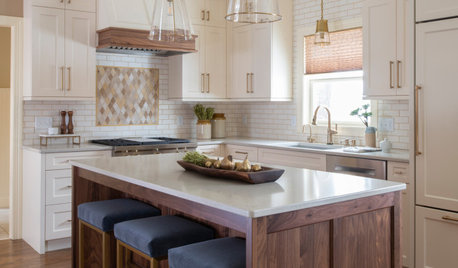
BEFORE AND AFTERSKitchen of the Week: Creamy White, Warm Walnut and a New Layout
Years after realizing their custom kitchen wasn’t functional, a Minnesota couple decide to get it right the second time
Full Story
KITCHEN DESIGNKitchen Sinks: Antibacterial Copper Gives Kitchens a Gleam
If you want a classic sink material that rejects bacteria, babies your dishes and develops a patina, copper is for you
Full Story
KITCHEN DESIGNKitchen Remodel Costs: 3 Budgets, 3 Kitchens
What you can expect from a kitchen remodel with a budget from $20,000 to $100,000
Full Story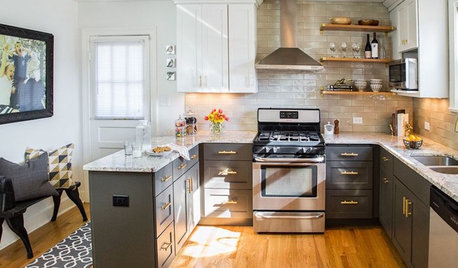
MOST POPULARBefore and After: 13 Dramatic Kitchen Transformations
See the wide range of ways in which homeowners are renovating their kitchens
Full Story
KITCHEN DESIGN10 Ways to Design a Kitchen for Aging in Place
Design choices that prevent stooping, reaching and falling help keep the space safe and accessible as you get older
Full Story
KITCHEN DESIGN10 Tips for Planning a Galley Kitchen
Follow these guidelines to make your galley kitchen layout work better for you
Full Story
KITCHEN DESIGNOpen vs. Closed Kitchens — Which Style Works Best for You?
Get the kitchen layout that's right for you with this advice from 3 experts
Full Story
KITCHEN DESIGNHow to Design a Kitchen Island
Size, seating height, all those appliance and storage options ... here's how to clear up the kitchen island confusion
Full Story


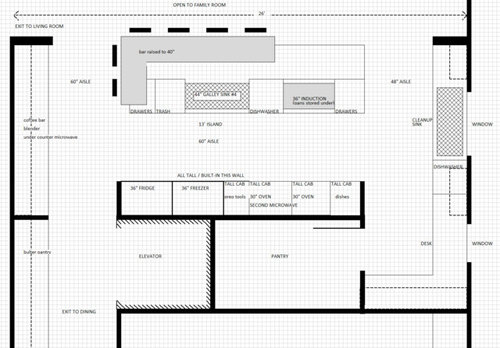
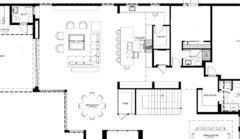
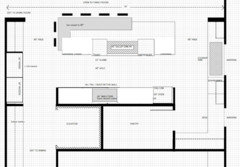
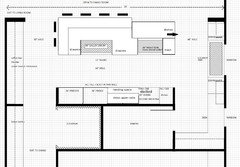
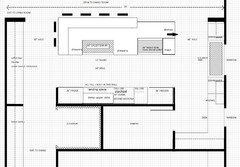
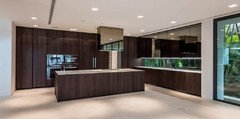
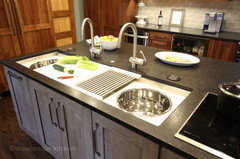
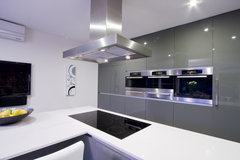
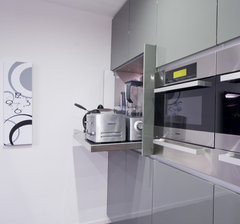
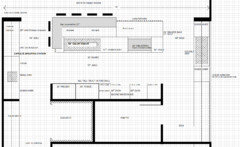

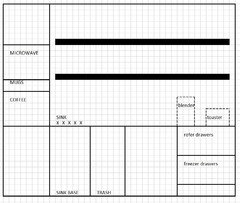
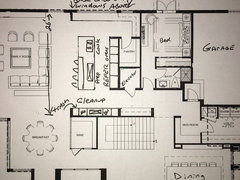
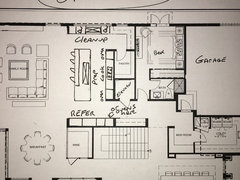
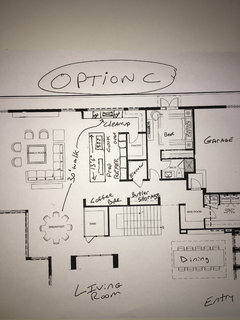
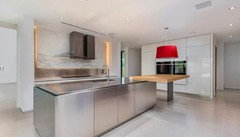
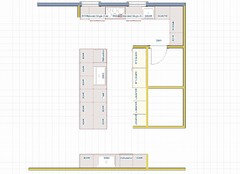
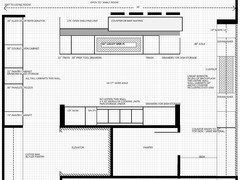


cpartist