Screen porch ceiling dilemma
User
6 years ago
Featured Answer
Sort by:Oldest
Comments (14)
millworkman
6 years agoRelated Discussions
Screened Porch off great room dilemma... opinions please!
Comments (22)Hey! We have a covered terrace off of our family room. It faces east. I was petrified of the room being dark, so our builder suggested skylights even though he thought it would be fine without them. We had them installed, and I do think they make the porch more "sunshiny." :) However, I think several other factors contribute to our kitchen, breakfast room, great room being light-filled much moreso than the skylights. First, even though our ceiling in the kitchen/great room is a standard 10' ceiling (no vault) the foyer which leads into the family is 2 story. It has a large window at the top, and our double front doors are 3/4 glass. Sunlight pours into the great room in the afternoon from them. Also, the study and formal dining room have cased openings that open into the back of the house. Finally, we have large windows in the breakfast room, kitchen, and my little office. These are south facing windows (and west, my office has windows on 2 walls.) plus, 3 glass doors to terrace. I think, looking at your plan, you'd be ok. Personally, I'd move that fireplace out of that corner and onto that left wall, then put in another set of doors or windows, but that is just a balance thing for me, probably not necessary for light. If you do get skylights, we haven't had any problem with them. The window cleaning company we use just charges them as another window. We could also easily access them ourselves from upstairs windows onto the porch roof. They really weren't that expensive, maybe $600 each? (or total, I can't remember, we have 2.) here are some pics: Back of house, showing terrace and roof Here is one skylight. Oh, and we painted the tongue and groove ceiling blue, which helps, too....See Moretiny screened in porch/ceiling?
Comments (1)In between. Satin is a really good choice for exterior. Ben Moore's MoorGard in low lustre is a good choice as well. Low lustre is not flat, but has the right amount of *slip* so you can hose it down, cleans up nicely. Instead of white or some other color, a classic light blue for the ceiling could be fun for your porch reno. Exterior blues, porch ceiling blues, are often referred to as Haint Blue, Southern Blue, Coastal Blue, or Victorian Blue -- can depend on geographic location....See MoreScreened Porch Flooring, Ceiling, etc.
Comments (0)We are getting estimates from contractors to build a screened porch near a beach area. I now have the task of deciding which decking/flooring to use. A few neighbors have used Azek, Trex and Epay. The screened porch will back to woods and the back part of the porch faces north, the side, east, so it will receive a fair amount of shade year-round, meaning mold and moss. So, looking for the best decking for this environment. SOmething that will withstand hot, humid summers, shade and moss, possibly, mold, Oh, and did I mention LOW maintenance! :) The ceiling will probably be a beaded soffett in vinyl, as well as vinyl railing Any and all information is greatly appreciated. Thank you....See MoreScreened in porch ceiling gray or natural?
Comments (1)Have you thought of using bead-board panels to finish the ceiling? If you do I would paint the ceiling a haint blue....See Morechiflipper
6 years agoPPF.
6 years agolast modified: 6 years agoPPF.
6 years agoGambrick
6 years agoMilly Rey
6 years agoKay Addis
6 years ago
Related Stories
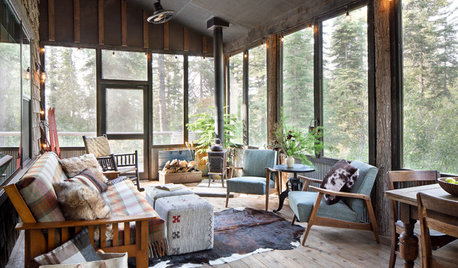
PORCHES10 Stylish Screened-In Porches
These porches combine the best elements of indoor and outdoor rooms
Full Story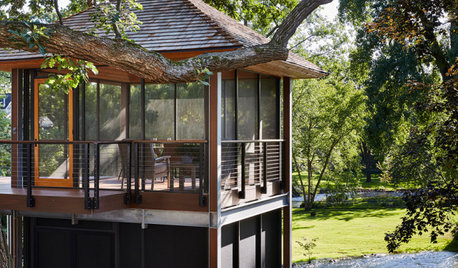
BEFORE AND AFTERSScreened-In Porch and a Deck Under the Oaks in Minnesota
An architect opens up views of Minnehaha Creek without disturbing the property’s mature trees
Full Story
GARDENING AND LANDSCAPINGScreen the Porch for More Living Room (Almost) All Year
Make the Most of Three Seasons With a Personal, Bug-Free Outdoor Oasis
Full Story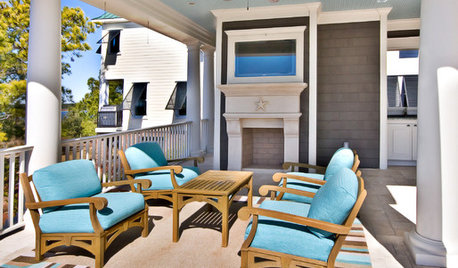
GARDENING AND LANDSCAPINGRenovation Detail: The Blue Porch Ceiling
Ghostly legends spurred the Haint Blue porch ceiling trend in the South, but you can pick this color just because it's pretty
Full Story
NEW THIS WEEK3 Screened-In Porches Ready for Winter
See how fire features and comfy furniture have transformed these outdoor spaces into cozy cold-weather hangouts
Full Story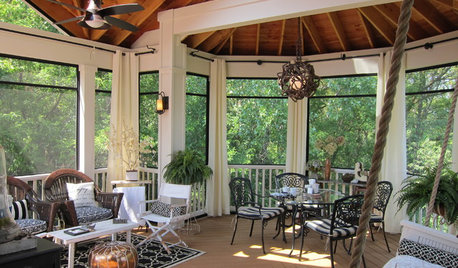
GARDENING AND LANDSCAPINGA Screened-In Porch Communes With Nature
Lush forest views provide an idyllic backdrop for a Midwestern family's board games, coffee breaks and warm-weather dinners
Full Story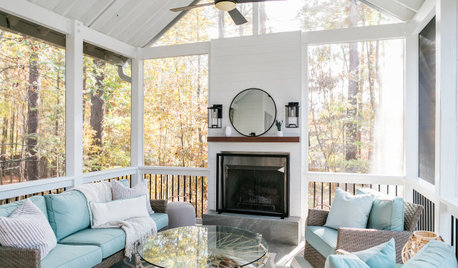
PORCHESPorch of the Week: Screened Retreat Provides Year-Round Enjoyment
A designer creates an indoor-outdoor space that offers the best of both worlds for a family in North Carolina
Full Story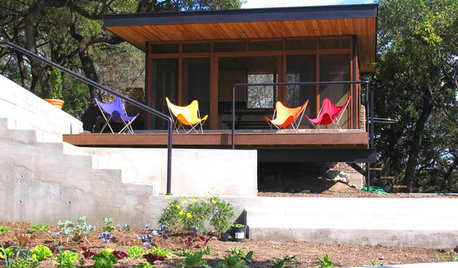
GARDENING AND LANDSCAPINGPorch Life: Modern Porches Step It Up
With dramatically different lines and sometimes not even a separate roof, modern porch designs leave tradition behind
Full Story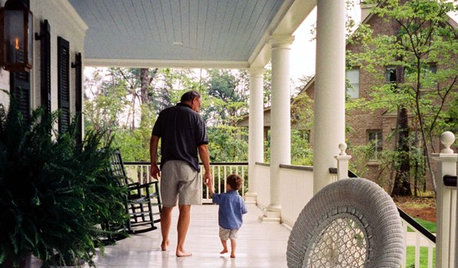
GARDENING AND LANDSCAPINGPorch Life: Banish the Bugs
Don't let insects be the bane of your sweet tea and swing time. These screening and product ideas will help keep bugs at bay on the porch
Full Story


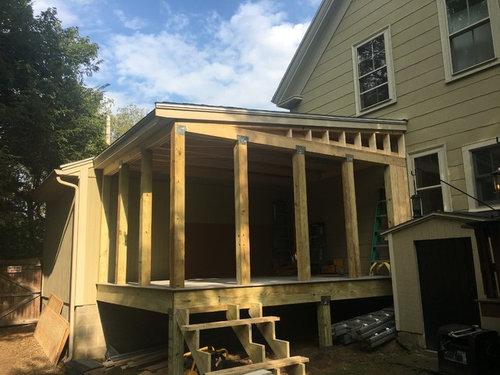




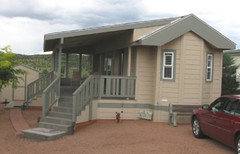

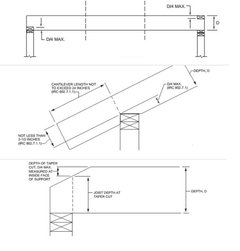



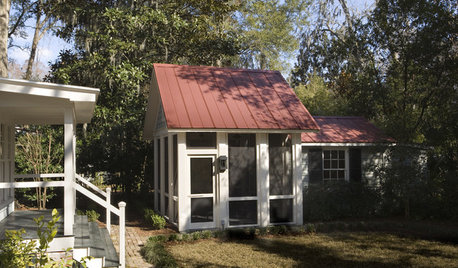

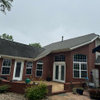

PPF.