Disappointed
Shelby
6 years ago
last modified: 6 years ago
Featured Answer
Sort by:Oldest
Comments (48)
User
6 years agolast modified: 6 years agoShelby
6 years agoRelated Discussions
The Zellige Cle Tiles for kitchen remodel are truly disappointing
Comments (155)@samuelzmom @angharad_musladin Hoping either of you or anyone can offer some advice. I read this thread before I ordered my weathered white zellige tile from cle but I ordered anyway in hopes of achieving my own swoon worthy zellige kitchen to match what I see all over social media. I’m in the middle of my install and now panicked. The color feels totally wrong - my lot seems most white/cool tones. I understood the tile had high color variations but I thought that meant high variation between my 19 boxes - that I would have a mix of white, cream, pink pink, and blues. I don’t know what to do now. Will grout improve this? I’m realizing there aren’t a lot of pre and post grout examples out there. Is this a trust the process type thing? My kitchen feels like a cartoon. Is this normal? LOL My samples are on the countertop for reference. They were much warmer (what I hoped for)....See MoreDaikin R410A Split Series - Disappointment Continues
Comments (23)So then I paid for lengthy diagnostic time my laborer spent on the phone with them to say that another part (Electronic TXV) needs to be replaced. They will send the part, but I'll be paying for the diagnostic time (again) and labor to install (apparently nobody has ever had to replace one, so we'll see how that goes), and I'm up to $1,500 in labor costs. If your Daikin split AC system contains "Electronic TXV" that part is a requirement of a higher end system. So just saying brand name "Daikin" throws out the illusion that all Daikin units must be bad "because of one event, with the experience of one HVAC company. I get why you're angered, but it's not going to do much unless you better do the homework on the front end. If it's only about $$ which what you laid out makes it out as such? How did you come about finding this HVAC company? How were they selected to do the install? Cheapest price? Value added stuff you didn't really need or want? Bells and whistles like app control via cell phone? Communication this and that? (nearly all brands do the same thing like this in some fashion -- especially for a HVAC system with an Electronic TXV) You have to realize that servicing HVAC equipment is a very technical job, of that requires continual continuing education to stay abreast of changes that are taking place at a much more rampant pace than anytime before. (Prior to this time period we used 1 refrigerant for over 50 years until a slew of changes have taken place in the last 20 years or so. As a result an Electronic TXV was a never needed item 20 years ago. It doesn't take a highly technical person or person(s) to install a complicated machine. It does how ever require one when that machine breaks (for whatever reason) HVAC regardless of make / model -- similar or worse problems can and do happen. How is it or was it that the installing HVAC company sold you this machine? How many bids did you get? How long have you trusted this HVAC company for? Without these kinds of specifics? Most likely you'll turn around buy a different brand from a different company, and repeat the same mistakes as you have here. A brand doesn't make problems go away. If you live your life this way, you will never run out of different brands to try and blame all of them when they break. ( I work on broken AC's all summer long. There isn't a brand yet in over 30 years I have found that doesn't break. I know none of this is what you want to hear, but the truth will set you free. (In the world you will have trials and tribulations -- HVAC related? yes there too.) Realize there isn't an HVAC brand available today in which someone professed they would never buy that brand again. For some reason I don't have half of these kinds of problems at my HVAC company? -- How could I have all this time of a morning to write long winded rants -- disecting and proving my points not just in this thread but also many other threads on this board as well? My mother often told me: Too many cooks in the kitchen spoils the broth. Now apply this logic to HVAC and you'll start to begin to realize the difference. (not about being cheaper than everyone else, everyone else doesn't have the knowledge I possess. Oh so you're a know it all? I know enough to know what to do, but more importantly "what not to do". --------- So what does karenmaryvlm do now? --------- Select another brand with yet another different HVAC company? The odds of that working out like you think it will are rather slim as we get ready to enter a new R410a refrigerant phase out. (R410a: 40% cut in 2024) I service the Katy, Texas area....See MoreDisappointing End Disappointing Season
Comments (9)Aww sorry you're disappointed. We are very, extremely dry here. Not all of Iowa, but we here are some kind of desert, looks like. I was afraid of the repeat of that awful 2012 season but it wasn't so I guess it's not too bad )) But your daylilies look wonderful. I again like every single one here! Hard to pick favorites. Clumps look great, Rhinestone Cowboy is beautiful and every bloom looks perfect. And Tahiti Sweetie is so bright and beautiful. I love all the lights, light pink ones especially Cupid, White Icon and Come By Faith (I realize it's not a pink, but still looks very light)....See MoreDisappointed in new kitchen tile/counter color combination
Comments (20)My floors look darker in the pictures...it is actually a light beige mixed with tones of yellow.It goes throughout my entire condo except the bedrooms which we redid in vinyl flooring in a beige that flows nicely.Do redo my entire condoflooring would be very expensive.That is why I chose the warm white counters with brown/goldish veins to tie in with the floor.It is the others things I did that the people doing them screwed up my color scheme and now I have to figure out the least expensive way to make it look cohe sive...See Moremojomom
6 years agorockybird
6 years agorobin0919
6 years agoShelby
6 years agolast modified: 6 years agoMichael Lamb
6 years agolast modified: 6 years agomillworkman
6 years agoShelby
6 years agomillworkman
6 years agoMark Bischak, Architect
6 years agoMark Bischak, Architect
6 years agoMark Bischak, Architect
6 years agoshayr
6 years agoSummit Studio Architects
6 years agoShelby
6 years agogthigpen
6 years agoShelby
6 years agokalenangel
6 years agocpartist
6 years agolast modified: 6 years agopalimpsest
6 years agoShelby
6 years agoVirgil Carter Fine Art
6 years agoShelby
6 years agoShelby
6 years agobluesanne
6 years agolast modified: 6 years agocpartist
6 years agoNajeebah
6 years agoVirgil Carter Fine Art
6 years agoShelby
6 years agoShelby
6 years agoNajeebah
6 years agocpartist
6 years agolast modified: 6 years agoShelby
6 years agoShelby
6 years agoAnglophilia
6 years agoShelby
6 years agorockybird
6 years agocpartist
6 years agoShelby
6 years agoMilly Rey
6 years agolast modified: 6 years agoShelby
6 years agocpartist
6 years agoShelby
6 years ago
Related Stories
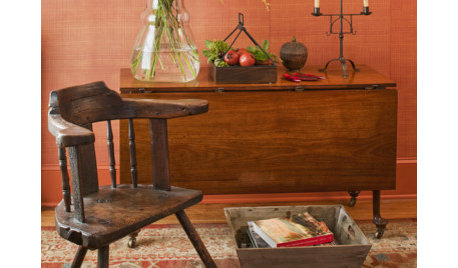
DECORATING GUIDES15 Home Decor Accessories That Never Disappoint
A designer's top go-to accessories can help tell your story, no matter what your home's style
Full Story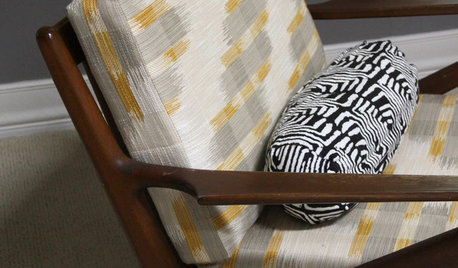
WORKING WITH PROSGet the Upholstery Work You Expect: 10 Details to Discuss
Avoid disappointment and unexpected costs by going over these key areas with your upholsterer before work begins
Full Story
GARDENING GUIDESPut Out the Welcome Mat for Leafcutter Bees in Your Garden
Provide a diversity of flowering plants from spring through fall for these charismatic native bees, and you won’t be disappointed
Full Story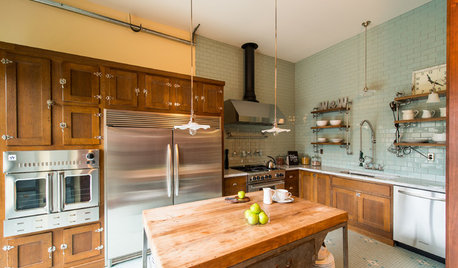
INDUSTRIAL STYLENew This Week: 2 Industrial Kitchens to Inspire Your Next Remodel
Bored with white kitchens? Introduce concrete and steel elements for modern industrial style that doesn’t disappoint
Full Story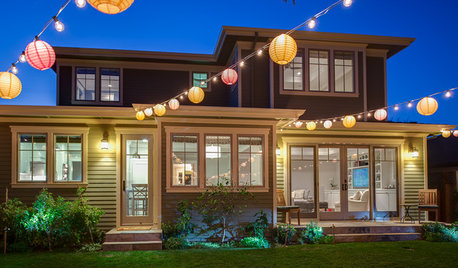
HOLIDAYSSimple Pleasures: Welcoming the New Year
Got the champagne and party hats but stumped about what to do next? Try these festive entertaining ideas to ring in the new year
Full Story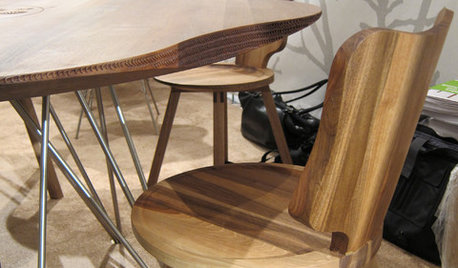
Killy's Top Picks From ICFF 2011: It's All In the Details
Take a Look at the Artistry, Craftsmanship and Playful Details of These Faves
Full Story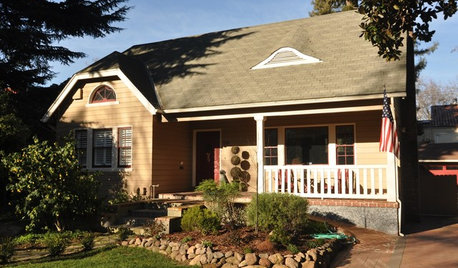
HOUZZ TOURSHouzz Tour: Kerrie Kelly's California Style
Glimpse Inside the Interior Designer's Vintage Modern Bungalow
Full Story
DECORATING GUIDESHouzz Call: What Home Collections Help You Feel Like a Kid Again?
Whether candy dispensers bring back sweet memories or toys take you back to childhood, we'd like to see your youthful collections
Full Story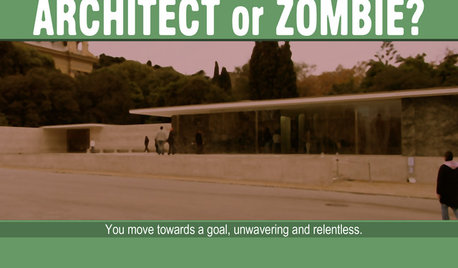
COFFEE WITH AN ARCHITECTArchitect or Zombie?
Hunched over a drafting table through the wee hours, subsisting on coffee and esoteric knowledge ... architects may not be what you think
Full Story


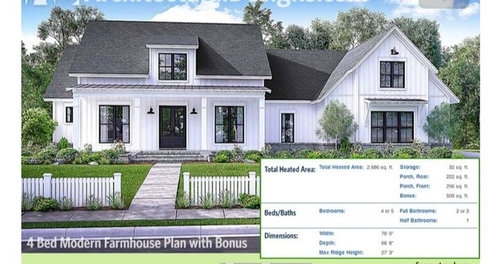




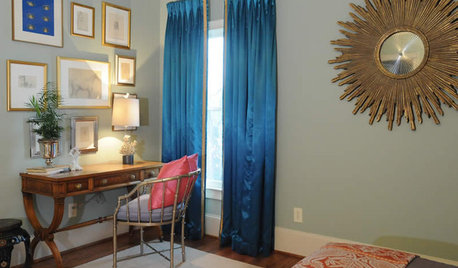


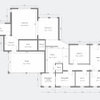
Architectrunnerguy