Six years later (warning long)
mojomom
6 years ago
last modified: 6 years ago
Featured Answer
Sort by:Oldest
Comments (21)
Related Discussions
Warning Long: Ideas I wanted to share:)
Comments (3)I'm cool! Wow! I love that! As for your bin: A bin without a false bottom is fine as well really. I only want mine back because now I feel the bin is too deep but it really is a personal preference. As for upsetting the worms: I must upset mine a lot*grin* I've dumped my bin out to count how many worms I had(when I only had 21 worms). I've dumped it out to remove the flase floor(once I had bought my 1/2 lb). I just pulled almost eveything out again to install that screen including scraping food up out of the bin worms and all(and you should see the babies I have in there now!!!). I also dig around and check everything out once a week and take pictures(I've dug around the bin twice this week and I'll be feeding again tomorrow). Would my worms be happier if I didn't peek at them so much? Probably but I really don't worry about it...after all they are just worms and I am giving them a place to live and food to eat:) Thanks for your post! It's great to know someone thinks I'm cool! My own grade four kid just rolls her eyes at me and my husband thinks my "hobby" is strange:) Cass:)...See MoreSix years ago today
Comments (6)God bless you. You've suffered losses these recent past years and yet you're still standing. What an amazing strong person you are. Please forgive this lengthy tale, but to me this gives hope that our loved ones are always around though we can't see them. My 29 yr old brother was killed in 1977 and it's hard to believe so much time has passed since his death. I believe in signs,and I know you do, too. So let me share this with you. I always wondered what he would have looked like as he got older and I almost got to see first hand. I was at a social function with about 100 other people and found myself in conversation with an attractive gentleman that I imagined would be how my brother would look at this age had he lived. As we spoke we found we had so many things in common...previous pet's names, childhood experiences, similar likes and dislikes. He asked if I had any relatives in PA (we're from FL) and if I possibly had been adopted as a child because I looked like so many of his cousins. In fact, I looked as if I could be a part of his family. I don't have family there and I wasn't adopted. I then admitted that I imagined my deceased brother would look like him if he had lived. We went on talking and found we had many more common experiences than we originally found out about. Then as a joke we asked each other for our birthdates to see if that was a commona factor as well. I gave my birthdate first and he said his was different. Then, he told me his birth date and I was stunned! I burst into tears and he couldn't understand why. Turns out his date of birth and year were my brother's birthdate. What are the odds of that happening? I feel this was a way for my brother to let me know he was okay. I feel I was blessed to have spent an enjoyable evening with my brother that night and it gave me a sense of peace. And by the way, this man wasn't on the guest list. He was visiting a friend and just tagged along for the evening. I hope each one of you who has experienced the loss of a loved one will receive a sign that all is well. And after all these years I confess I still cry....See MoreNew Windows~What's Your Experience?Tell Me Like I'm Six Years Old
Comments (24)Cup of Glad this thread is continuing to get so much traffic. I'm curious first, why are you replacing your windows? I ask because what most people don't realize is in "most" cases the best windows for any home are the ones that were originally installed - The exceptions to that can range from poor quality windows, poor install, failure Think about many homes that were built around turn of the century - 75 -100 yrs ago, how the windows have stood the test of time. Yes, they are not "energy efficient" however, from a proper fit & aesthetic view point they work. I think when the window sales people massage the homeowner on the "efficiency" issue - If you are changing out 16 windows let's say at avg rate of $750/window - for product & install that would be 12K - . The equation the sales people negate to offer said homeowner is what the return on investment would be & how long it would take to get there. I have done this, believe me - It would take most folks 10-20yrs to realize any investment. If you have done your homework & still feel replacement is the way to go - other considerations that should be taken; What is the original architectural render of the home? Can a replacement window capture that? think size/scale - muntins, mullions, configuration, trim, fascia - One can't just figure a one size fit & then install without a compromise elsewhere. Pictures of the exterior of your home in daylight & night help with proper choices. This is where I see many failures. One can have a beautiful 1900 home and take out all windows & replace w/replica vinyl - One could put in custom wood in the same home, but that does not guarantee aesthetically correct rendering. I found looking in window books & catalogs helpful only to a certain degree - I had to make sure the size, material configuration was indeed matching to what the original rendering of the home was (that was only for 4 windows!). Yes, it took some doing - when I finally thought I had it right, my architect friend brought yet another issue to light - "The muntins make the window look squatty" huh? - turns out the configuration of the muntins created a rather horizontal appearance in the individual panes rather than vertical - she was right. BTW we used Marvins - the project was a kitchen gut in 1930 Dutch colonial home. The replacement windows were done because the part of the kitchen we replaced the windows was once a screened in porch and PO put in aluminum picture windows w/side casements on front & back - ALL wrong for the home & unbalanced. Research here and other places led me to the Marvins - very pleased with the product. For the rest of the windows (26) double hung - we considered Marvin's sash replacement product (mentioned above) but do to the scope of our original renovation & cost over runs we decided against this. Instead I found "the window doctor" - yes that is the name of his company. For $200/window he replaced all parting strips, re-weighted where needed, all new roping, repaired chalking - Many of the windows were not operational, painted shut etc. Every window is now operational & they are lovely over 80 yrs young & very fitting to the home. I wish more homeowners would give consideration to rehabbing windows rather than ripping them out for a substandard product. Ok, I'm an old house snob - truth is told Best to you - stepping off soapbox...See MoreN E U.S. folks, eastern Canadians - six years ago today ...
Comments (3)Rather than one person/household getting one generator on their own, it seems to me to make sense for half a dozen near neighbours to get a somewhat larger one together ... which would mean that it would be probable that at least one of the six would have a place to store it. Usually when there's a prolonged power outage, at least some of the people concerned would not be going to work and could haul it around from house to house to plug in for some power - four hours or so of the 24 (or, if four owners, six hours per household). If someone moves away or does not wish to continue to participate, either the others of the crew have a waiting list, or go looking for a replacement at the time ... or kick in enough cash each to buy out the departing person's share. A number of local farmers bought a generator that they drive from the tractor, and have a switch-over at their service pole, so that they can disengage the power from the line and plug it in to the generator hook-up. That would make sense, for when I went from house to house generating in a power outage in this area (ice storm() over 30 years ago, many wanted me to hook into the furnace ... but I dared not do that, for most are hooked directly into the main service box, and if we disengaged the furnace switch, then put clamps on the line to the furnace ... and for some reason the switch back to the line got engaged ... there's no way that I want to send power back out into a line that hydro service guys understand to be dead! People get killed, that way! But if the householders could disconnect from the line, and hook easily into the generator, they could use furnace, etc. as well ... and the larger generator that several could buy when working together would allow this (not blow out a smaller generator when they tried to overload it). More rain last evening - to cause more trouble for my already blighted tomatoes! ole joyful...See Moremojomom
6 years agolast modified: 6 years agomojomom
6 years agolast modified: 6 years agodsnine
6 years agomojomom
6 years agolast modified: 6 years agomojomom
6 years agoDenita
6 years ago
Related Stories
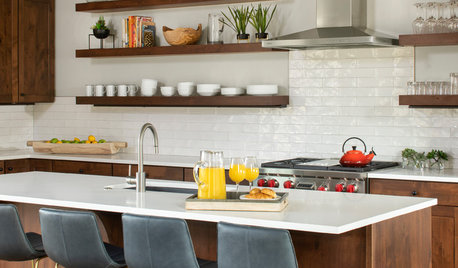
HOUZZ CALLTell Us Your New Year’s Resolutions for Your Home
Share your plans and dreams for your house this year — whether they involve organizing, remodeling or redecorating
Full Story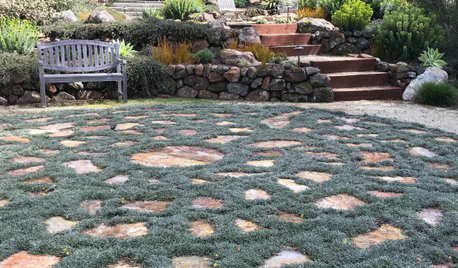
LANDSCAPE DESIGNSo Long, Lawn: 6 Walkable Ground Covers to Consider
These trample-proof, low-water plants can lower your water bill while greening up your garden
Full Story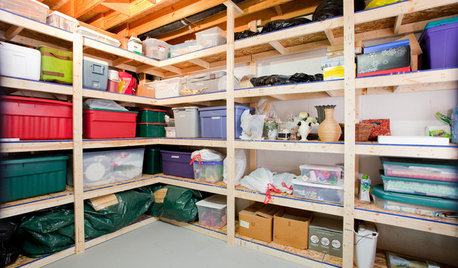
DECLUTTERING6 More Clutter-Busting Home Habits to Adopt This Year
Be decisive, don’t use the garage as your dumping ground and do rethink that sweater you never wear
Full Story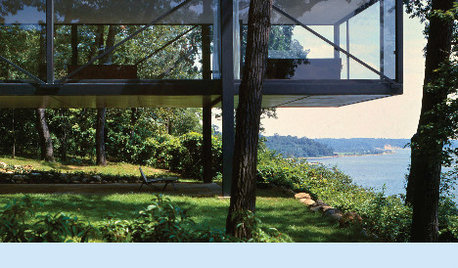
BOOKSBook to Know: 'Long Island Modernism 1930-1980'
Photographs mix with social history from the architectural highlights of Long Island's suburbanization
Full Story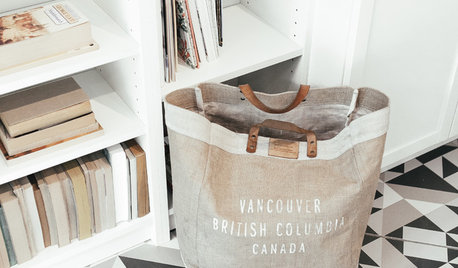
DECLUTTERING6 Habits to Reduce Clutter at Home This Year
It’s time for out with the old, in with the new — and that’s true for how you handle household papers and possessions
Full Story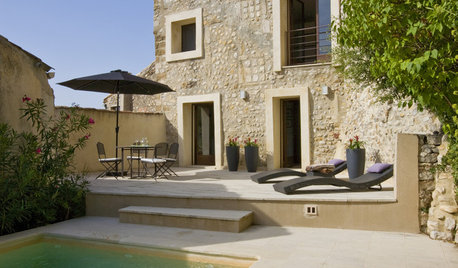
MODERN HOMESHouzz Tour: 800-Year-Old Walls, Modern Interiors in Provence
Old architecture and new additions mix beautifully in a luxurious renovated vacation home
Full Story
DIY PROJECTSHere’s a Thanksgiving Centerpiece You Can Use Through the New Year
Make a fall centerpiece that can transition to winter with ingredients foraged in nature
Full Story
MOVINGRelocating Help: 8 Tips for a Happier Long-Distance Move
Trash bags, houseplants and a good cry all have their role when it comes to this major life change
Full Story
INSIDE HOUZZHow Much Does a Remodel Cost, and How Long Does It Take?
The 2016 Houzz & Home survey asked 120,000 Houzzers about their renovation projects. Here’s what they said
Full Story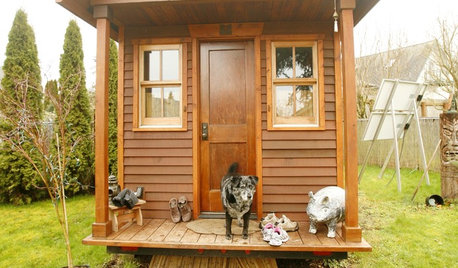
SMALL SPACESLife Lessons From 10 Years of Living in 84 Square Feet
Dee Williams was looking for a richer life. She found it by moving into a very tiny house
Full Story






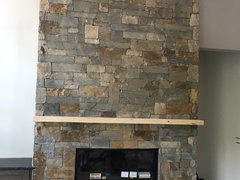















DLM2000-GW