Lackluster curb appeal - Need advice
karenk1025
6 years ago
Featured Answer
Sort by:Oldest
Comments (32)
Related Discussions
sidesplit landscape/curb appeal advice needed!
Comments (17)As mentioned, by nature of the architecture, there are few places to put plants against the house at this front face. The overhang plus the lower windows does not invite foundation planting at that area. A large planter could go in front of the wall just right of the large window set. A shrub at left of the left house corner could help establish a better setting so one's view doesn't run directly off the house to what's across the street. (Maybe there are some plantings at the left side of house that can help with this, too.) Other than that, some large, circular beds around the two major trees could help give some fullness to the overall look and a sense of the patio space being more protected from the public space. The height of that groundcover could be as much as 3'+ to as little as 8", with the taller giving a more protected look. There is some opportunity for colorful seasonal blooming depending on what plants you use. My suggestions are for layout and arrangement. Plants have to be chosen from what works well in your locale. I got rid of the tall evergreen left of the door. It seems overwhelming to the porch/entrance space, IMO. To clean up the overall picture more, I'd get rid of large-tree foliage that hangs low enough to shroud the roof. This might mean hanging limbs/branches, or removing some lower branches entirely. (It is apparent at the tree at the left that some branches should have been removed way back when the tree was young ... before these turned into a major part of the trunk system and are not hard to remove without removing a lot of canopy with them.) The grass looks pretty healthy in spite of the shade. It's hard to tell if there is enough hill to warrant complaints by the grass-cutter. If it's tolerable, I'd leave as grass. Later though, since there are more trees on the way, shade could become too much and warrant conversion of those areas to groundcover. I like the house colors and think they are well suited so wouldn't change anything there....See MoreCurb Appeal Emergency! Advice Needed
Comments (12)What a charming house! And so much potential! If this were my house, I'd make the exterior work more of a restoration. I love the buttery yellow with white trim, it's lovely. I'd replace the siding with the same soft yellow, install bigger white trim on windows, doors, corners and at the roof line, replace the roof with a charcoal roof (love the scalloped shingle idea) and replace with scalloped siding trim white board & batten or shake siding. And I would fill all of the 3 gables with the white board & batten or shake siding. So the yellow siding would be minimal across the front of the house. Are the posts on your covered balcony area all different sizes? If they are, I would address that and make them all the same. I would also remove the triangular gable vent and install a round gable vent. The gardens look overgrown so I would pull most of that out and plant new. The stonework will look better with a powerwash. You have a lovely house and will be a stunner when done....See MoreCurb appeal- need advice
Comments (2)I would do a black wrought iron railing. Then landscaping will help tremedously...See MoreNeed advice for adding shade and curb appeal to late 1970's ranch
Comments (15)You could extend the garage roof leftward to a point about midway between the two windows on the left, adding a small forward facing gable in at the front edge of the roof directly in front of the front door. That gives you instant shade and an update on curb appeal. With the new "entrance" to the front door even with the front exterior wall of the garage, the glass in the garage door would be less of a distraction or focal point anyway but, just to be sure, you could create a bolder feature in the gable end of the porch -- perhaps an open arc: https://www.pinterest.com/pin/107171666112536981/ Perhaps an open end with only framing showing. https://onlineroofdesign.blogspot.com/2020/01/gable-roof-front-porch.html A wider/bigger bolder open gable . https://eplan.house/en/house-plans/149-kv-m-3-beds-no-garage-SV-58552-1-3 Enclose all or half the depth of the new front porch as a "sun room" entry of sorts or a more modern and dramatic entry foyer: With this one, you could add a patio door on the side of the new glass room and add a front yard patio on the side for which you could create a "green" privacy wall with a hedge beginning at the front of the sidewalk and extending all across the front of the house to the left front corner of the house. You could keep your existing front doorway but, perhaps, add a new door there, perhaps even a French door. https://www.pinterest.co.uk/pin/543880092475643570/...See Morekarenk1025
6 years agomarshaaa (5b CO, Castle Rock)
6 years agolefty47
6 years agoemmarene9
6 years agoKim in PL (SoCal zone 10/Sunset 24)
6 years agolefty47
6 years agoYardvaark
6 years agolast modified: 6 years agolefty47
6 years agoKim in PL (SoCal zone 10/Sunset 24)
6 years agoemmarene9
6 years agolittlebug zone 5 Missouri
6 years agolast modified: 6 years agolittlebug zone 5 Missouri
6 years agoarmchairshopper
6 years agolast modified: 6 years ago
Related Stories
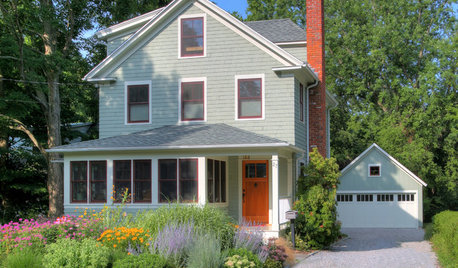
GREAT HOME PROJECTSUpgrade Your Front Yard for Curb Appeal and More
New project for a new year: Revamp lackluster landscaping for resale value, water savings and everyday enjoyment
Full Story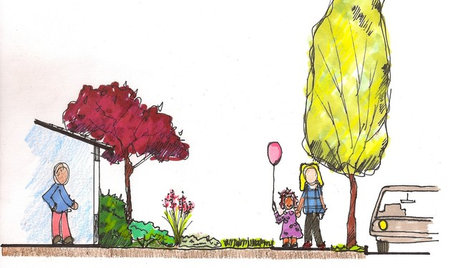
LANDSCAPE DESIGNGive Curb Appeal a Self-Serving Twist
Suit yourself with a front-yard design that pleases those inside the house as much as viewers from the street
Full Story
EXTERIORSCurb Appeal Feeling a Little Off? Some Questions to Consider
Color, scale, proportion, trim ... 14 things to think about if your exterior is bugging you
Full Story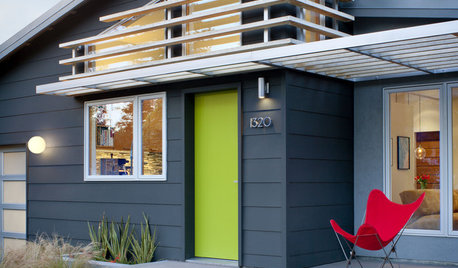
EXTERIORS17 Ways to Increase Your Home's Curb Appeal
The word on the street? Homes with appealing front views can sell faster, lift moods and convey a warm welcome
Full Story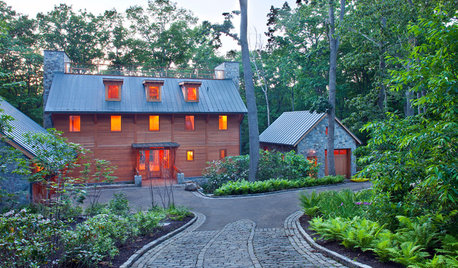
GREAT HOME PROJECTSHow to Give Your Driveway and Front Walk More Curb Appeal
Prevent injuries and tire damage while making a great first impression by replacing or repairing front paths
Full Story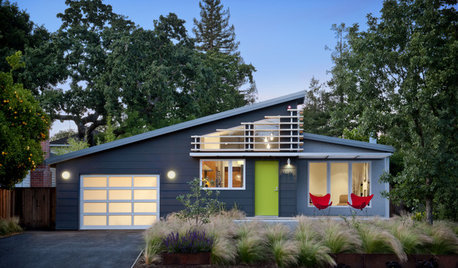
MIDCENTURY STYLENail Your Curb Appeal: Midcentury Style
Complement the modern style’s clean lines with a splash of color, upgraded features and low-maintenance landscaping
Full Story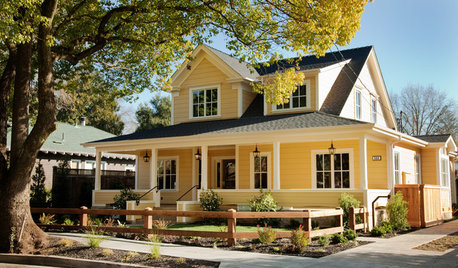
FARMHOUSESNail Your Curb Appeal: Farmhouse Style
Farm-fresh colors, classic dark hardware and a wraparound porch contribute to this traditional look
Full Story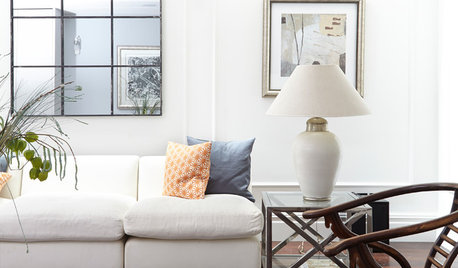
FEEL-GOOD HOME9 Ways to Boost Your Home’s Appeal for Less Than $75
Whether you’re selling your home or just looking to freshen it up, check out these inexpensive ways to transform it
Full Story
HEALTHY HOMEHow to Childproof Your Home: Expert Advice
Safety strategies, Part 1: Get the lowdown from the pros on which areas of the home need locks, lids, gates and more
Full Story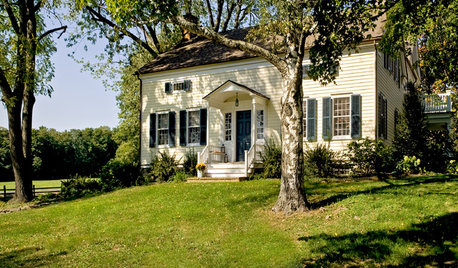
CURB APPEALClues to Finding the Right Color for Your House
Waffling over the rainbow of color options for your home's face? This advice from an architect can help
Full Story


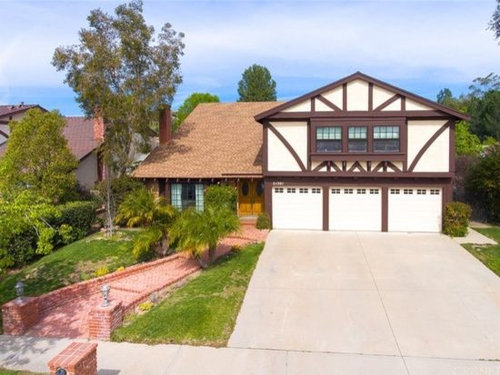
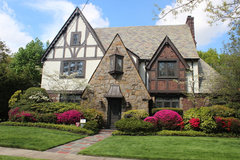
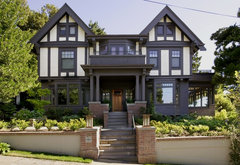
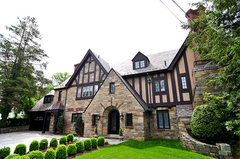
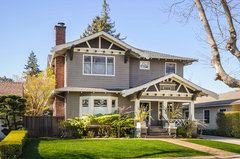
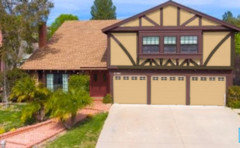

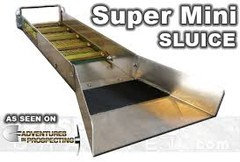
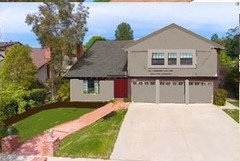
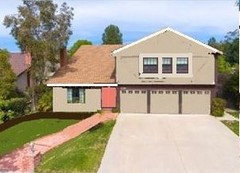
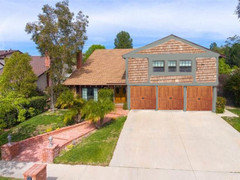
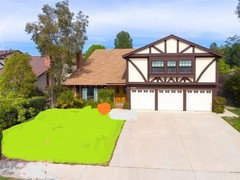
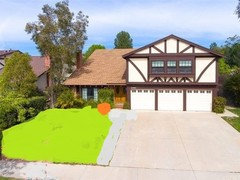
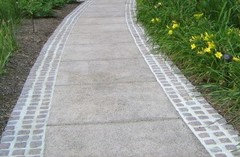
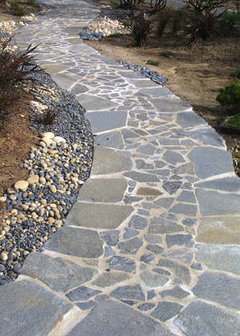
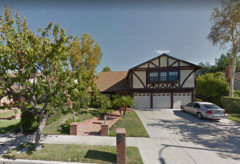
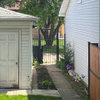
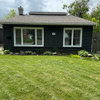

lefty47