Floorplan thoughts
jln333
6 years ago
last modified: 6 years ago
Featured Answer
Sort by:Oldest
Comments (35)
Mrs. Monaco
6 years agoMark Bischak, Architect
6 years agoRelated Discussions
Lake house floor plan thoughts
Comments (6)Building on a lake lot usually comes with a whole additional set of restrictions, at least that was the case with our lake home. I looked at so many plans before we contacted the builder but none of them would have ended up working for our lot, the views we wanted to highlight, or the building requirements. Between our architect and builder they were able to design a house that was perfect for us and met all the requirements for a lake build. Because of that I wouldn't get your heart too set on a plan until you have a lot in mind and have researched the building restrictions. That said I do know that I also loved looking at plans and dreaming of what could be in the months before we got serious about the project . We ended up building a two story. Yes - up was definitely cheaper than out. We couldn't have had a bigger footprint anyhow without having to have special variances - and that's with only a 3 bedroom, 2 bath house. We did a unattached garage partly for cost but mainly because it just fit better on the lot. We also wanted to keep the lake views for the main areas so the master bedroom is on the opposite side and we put it downstairs for aging purposes. It's also much nicer having that buffer between the bedroom and the deck area if there are people staying out later. Upstairs there are two bedrooms and a bath. That gives company their own dedicated space. With 2-zone heat we can always keep the temp lower up there when it's not in use. We are so happy with our finished product. I can't wait until the day when we can retire and live there permanently. It doesn't get much better for me than to be able to spend a relaxing day at the lake....See Morefloor plan - thoughts appreciated
Comments (17)> ok, so I definitely do care about symmetry, but also care a lot about function - this is definitely a working kitchen. Here is the same thing, except with the stove and sink symmetrical. You still get a 4' work space between the two, which is still quite roomy. >to start - the prep sink...went back and forth on whether to move it down. KD is strongly suggesting leaving it inset from the edge so that there is a "landing space" if I turn out of the ovens and want to put something down that's hot. thoughts on this? Would you turn around to set it down? Especially the with the walkway as narrow as it is, I'd not be standing directly in front of the oven when I take something out. I'd be standing a bit off to the side, and it'd be my instinct to set whatever I'm holding down on the counter next to the oven rather than the counter across from it. At any rate, I was more suggesting that you'd probably want at least one larger expanse of counter. What I showed you had two. As a baker, I'd want both large expanses because counter space gets scarce once I start setting out large baking sheets and cooling racks. But you can certainly just opt for one big counter stretch if either the kitchen window couldn't be moved or if you decide you want a landing space across from the oven. I just think you'd be sorry if you didn't have any large expanses. > I like the idea of widening the space between the stove and the sink, but that would move the sink out from directly under the window...which would look weird, right? Yes, very weird. > so just move the window? perhaps easier thought than done - we have to go before a historic preservation committee for all things related to the exterior of the front and two sides of the home. and for whatever reason, they love to get fixated on all things windows. Probably couldn't hurt to ask and in the meantime look up creative solutions for making off-center windows look centered. If you can't move it, this would be a hard decision for me. Stuff that is juuust off center bothers me a lot, but the functional difference would be huge. I have something like this in my own kitchen. I picked function, but I spent extra thought and money on how to downplay the off-center thing (our sink) and amping up the other, symmetrical features. It's not perfect, but it's fine. >so buehl suggested keeping the one trash by the prep sink, but you reco keeping one by the larger sink. i currently do not have an island or second prep sink, so i really can't say with certainty where i will end up standing/prepping more often. but i do know that i really don't think i need/want two trashes. would rather rededicate the space for one of them, but which one... I understood buehl's comment to be recommending that you have the trash in your main prep area. That could be the island or it could be between the stove and sink if you move them apart. I wouldn't bother with trash next to the main sink if the counter between the stove and sink stays only 2' wide....See MoreFloor Plan Thoughts
Comments (30)We (hubby and I) bought a lot that is very similar to yours in that it faces west out the back, the best view being WNW. We also have no children, I work from home most of the time, hubby is retired, and we have a dog. I will admit to trying to play around with designing a floor plan, but that was obviously not my forte (I'm in IT - software design, not the same visual/creative mind needed for designing a house.) Anyway, instead I made a "requirements document" (IT term, actually lists must haves, should haves, could haves) and "use cases" (meaning how the user plans to use the software, er house. Such as "We like to sit together and drink coffee in the morning while looking at the view and reading on our laptops".) Reviewed a few architect/designer sites and picked a few to meet with. One of them we clicked with immediately, and he didn't even flinch at my three pages of requirements (single spaced). We chatted, hired him (and he isn't an architect, but has been a full time residential designer for YEARS, and has over 300 homes to his credit.) Along with the long list of requirements (the program, as he later told me) we are constrained by the budget, since building costs in our little mountain town are now about $250-300 per sq. ft, and so we wanted to keep it to 3000 sq ft not including the garage, that is for a ranch with a finished walkout basement and would include the finished sq footage in the basement in the total number. When we got the first design schematics, I realized how well he had combined the majority of our wants, our site constraints (including the potentially brutal western sun). Did he give us everything that was in our requirements document? No, because that would have required 5000 sq ft! But he thoughtfully worked in what could be done, and also took into consideration our budget and made a design that would be more affordable to build while still meeting our needs. I'm still amazed at how great it is. His exterior views really nailed the aesthetic we talked to him about, while doing so in what will be a more cost effective manner. We tweaked a few things with him (kitchen layout being the main thing) and now we are heading towards phase 2, where he give us much more detailed drawings and I'm so excited. And he managed to avoid facing the house directly west, (it faces more NW) so that the afternoon sun will be mitigated a bit, and blocked by other parts of the house while still giving the best views. So, all this to say, that bringing in a residential designer really exceeded our expectations and will end up saving us more in construction costs than we are paying him. I really believe that if we had started by giving him a "rough design or floor plan" that he would have been influenced by that (you can't unsee or unknow things) and wouldn't have ended up with the special design that we have, which is simple, elegant and completely livable for my husband and myself, and the dog!...See MoreFloor plan thoughts, flow, furniture
Comments (23)Thank you all for your feedback. I owe lots of answers...... Site: Our site is part of a parcel that is currently a wooded lot, with 15 year old trees. Prior to that it was pasture, ie it's relatively flat. Our lot's SW and SE borders abut conservation land. The house will be sited facing due south, overlooking this land. NE is the road, this is a dead end country road, this boundary will be wooded. NW also has a wooded border it abuts a neighbor. The lot will be cleared to make greatest use of the southern aspects. Laundry/Powder Room: I have switched these two. Visitors will not go through the laundry to get to the PR. The Office Nook on the first floor is for my DH. He wants it there so that he can walk outside and sit on the patio during calls when weather allows. I dont think traffic patterns to the patio door will be a problem since there will only be the two of us living in the house. The mechanical room hold the circuit panel, the well tank, the panel for the solar array, the hot water heater, and heating units(ducted heat pumps). The shower in the Master is 36x48. That's fine with me, it's what we have now. The Closet area in the front hall will have built-ins for storage and room for a bench. I discussed the air coming in the frontdoor with the designer. He explained that the wind will be blocked by the garage, but the position of the garage still allows someone in the kitchen to see into the southern yard and the treeline. I feel good about the door position now. Thank you all, again, for your feedback. It was all thought provoking and enabled me to work through some good good lines of questioning....See Morecpartist
6 years agolast modified: 6 years agojln333
6 years agoartemis_ma
6 years agojust_janni
6 years agolittlebug zone 5 Missouri
6 years agolast modified: 6 years agoOne Devoted Dame
6 years agocpartist
6 years agolast modified: 6 years agojln333
6 years agolast modified: 6 years agoVirgil Carter Fine Art
6 years agoArchitectrunnerguy
6 years agoArchitectrunnerguy
6 years agoUser
6 years agomrspete
6 years agoPPF.
6 years agokirkhall
6 years agobpath
6 years agocpartist
6 years agojln333
6 years agoArchitectrunnerguy
6 years agoMark Bischak, Architect
6 years agobpath
6 years agolast modified: 6 years agoartemis_ma
6 years agorockybird
6 years agojln333
6 years agolast modified: 6 years agocpartist
6 years agolast modified: 6 years agomrspete
6 years agolast modified: 6 years agoILoveRed
6 years agoUser
6 years agokirkhall
6 years agobpath
6 years agomama goose_gw zn6OH
6 years agolast modified: 6 years agocpartist
6 years ago
Related Stories

SMALL HOMESHouzz Tour: Thoughtful Design Works Its Magic in a Narrow London Home
Determination and small-space design maneuvers create a bright three-story home in London
Full Story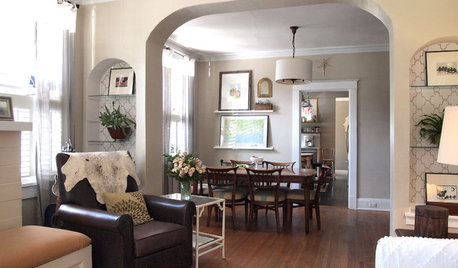
HOUZZ TOURSMy Houzz: Casual, Thoughtful Design for a 1920s Bungalow
A couple turn a neglected, run-down home into a charming, comfortable place to raise their 4 children
Full Story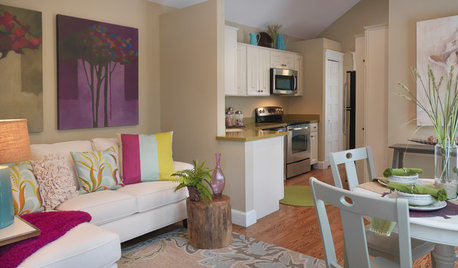
SMALL HOMESHouzz Tour: Comfy and Cozy in 630 Square Feet
This Maine cottage's clever layout, thoughtful storage and hosting abilities show that downsizing doesn't have to mean doing without
Full Story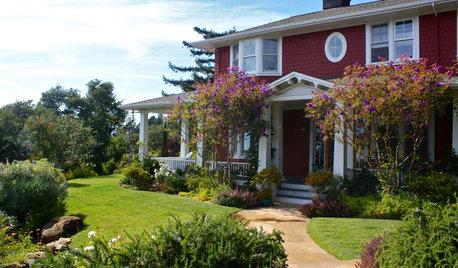
HOUZZ TOURSMy Houzz: A Hilltop Family Home in Santa Cruz
Couple draws dream home inspiration from 'A Pattern Language' in thoughtfully placing windows, nooks and heirlooms
Full Story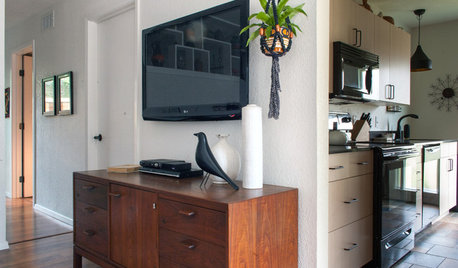
LIFETips for Moving Into a Smaller Space
Downsize with less compromise: Celebrate the positive, pare down thoughtfully and get the most from your new home
Full Story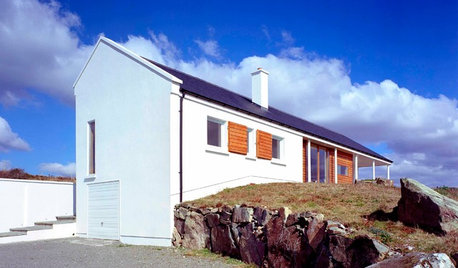
HOUZZ TOURSHouzz Tour: Rugged Irish Landscape, Serene Modern Weekender
This getaway home embraces its environment with windows that frame the views and thoughtful situating on its site
Full Story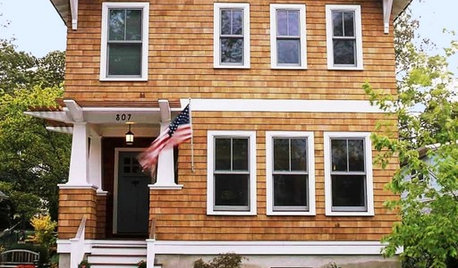
HOUZZ TOURSHouzz Tour: A Modern Take on Arts and Crafts
A love of surfing, proximity to the coast, and major life changes inspire a relaxing and thoughtful design
Full Story
EXTERIORS7 Home Exterior Transformations
Before-and-after photos show how thoughtful renovations boost curb appeal
Full Story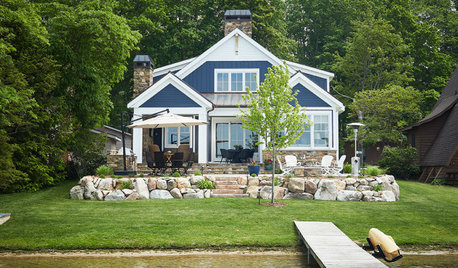
HOUZZ TOURSCottage-Meets-Craftsman Style in a Michigan Lake House
A thoughtful and versatile design results in a comfortable home on the water
Full Story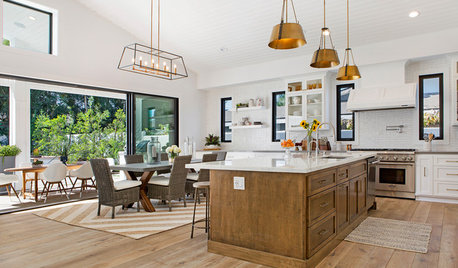
HOUZZ TVHouzz TV: 1960s Teardown Now a Bright and Airy Modern Farmhouse
A more thoughtful layout and fresh style create a new home filled with Southern California sunshine
Full Story


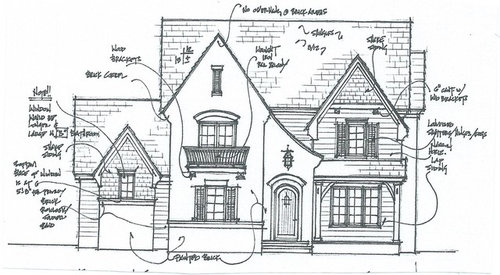








Mark Bischak, Architect