Growing my living room, how to deal with the floor and the transition?
Ricardo Parra
6 years ago
Featured Answer
Sort by:Oldest
Comments (7)
Related Discussions
Living Room to Kitchen Transition
Comments (3)I did a quick Houzz search (love that for the "how things look" type questions) and although I didn't find exactly what you were asking, the search for "hardwood to tile transitions" did turn up several examples of hardwood to tile. I personally tend to think you need to make sure that there is enough of a contrast to make it look like you intended for it to be different. Things that are too close just look like they don't match. The one thing that I always think about is not only what the colors and patterns look like, but also the height of the transition. Tile usually comes out around 3/4" while some engineered and/or bamboo type flooring is only about 5/8" or so. So you have to figure out how you will do the elevation transition too and what that will look like. Here is a link that might be useful: [Houzz Example[(https://www.houzz.com/photos/stone-2011-tour-house-hardwood-traditional-kitchen-portland-phvw-vp~574280)...See MoreTransition between dining room/living room
Comments (4)I have sort of the same thing but without the curve. Just a straight line down then cut at a 45 degree angle to the wall. If you think that might look a little *off*, then perhaps you could either take it straight from the wall down (past the curve) and finish with an L to the other wall. Or - take it from the end of the cabinet to the wall. I can tell from your tiles that that almost lines up exactly. Except I'm not sure if that would cut off your kitchen area too much. Play around with a large measuring stick or two....See MoreHelp me marry my modern gray sofa to my transitional-ish living room
Comments (50)I'm pretty sure the real reason (as opposed to it just being about my superior tastes, lol) that the mister defers questions on all decor and furnishing matters to me, is so he won't have to disappear for an undetermined length of time like the OP's husband. ;) The rug thing has always been a bit confusing to me when the house has what looks like lovely hardwood flooring - rugs cover that up! Unless it's a basement, in which case I totally get wanting to be able to use the space during the winter and not freezing in the process, therefore a rug if not carpet is needed. I can't tell if the curtains are sheers? Honestly I'm more of a 'put blinds up' for windows kind of gal, if the windows require covering for privacy (don't want to give the neighbors a show or anything, lol). Window coverings also help protect darker upholstery from fading due to sun exposure, and to a lesser extent the same goes for noticeable fade and discoloration of lighter colors. Everyone loves a room with lots of big windows providing natural light, all I can think of is what their utility bills during the summer must be like and that they probably don't have a sapphire blue velvet sofa they're anxious to keep from fading and vacuum religiously despite the utilization of a throw blanket strategy to win the war against dog fur....See MoreKitchen flooring, how to match with living room floor.
Comments (9)The wood tones look good with crisp white (more on the blue side). Gold/orange likes to sit next to white, either crisp or cream (yellow based). But it does NOT like to sit next to gray. It takes a VERY special designer (ahem...the one that none of us can afford) to get golden wood to work with muddy grays. I would go WHITER with the floors than what you are showing. Your cabinet choice is showing BLUE-gray. That's fine. One of the PRETTIEST floors you can put next to 'wood tones' = blue slate! I kid you not. As you've noticed you can go DARK blue or you can go WHITE-blue. Notice the 'blue' in both? Yep. Cause blue helps 'set up' the gold tones and the gold tones help set up the blue tones. They make each other pop. I would stay away from the gray and stick with white or super dark blue....See MoreRicardo Parra
6 years agoRicardo Parra
6 years agoRicardo Parra
6 years agolast modified: 6 years agoklem1
6 years ago
Related Stories

LIVING ROOMSLay Out Your Living Room: Floor Plan Ideas for Rooms Small to Large
Take the guesswork — and backbreaking experimenting — out of furniture arranging with these living room layout concepts
Full Story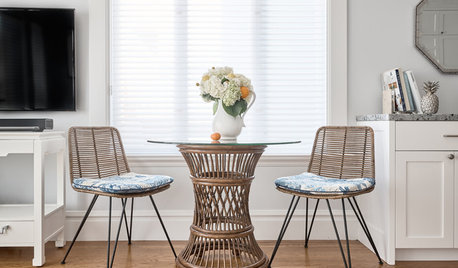
LIVING ROOMSTailored Transitional Decor for a Period Living Room
Calm grays and blues, a mix of textures and a little shine suit this room in a couple’s San Francisco row house
Full Story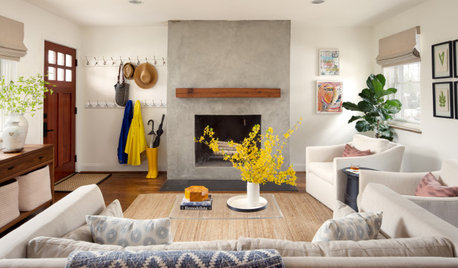
NEW THIS WEEKNew This Week: 7 Stylish Fireplaces in Transitional Living Rooms
See how various designers tackle the hearth and surround to create a refreshing focal point
Full Story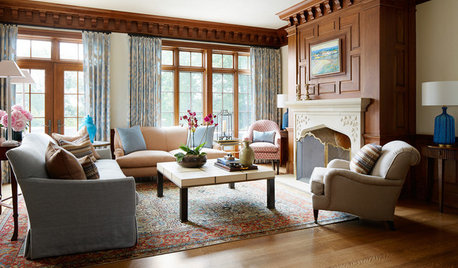
LIVING ROOMSNew This Week: 5 Great Transitional-Style Living Rooms
Find middle ground by blending the formal comfort of traditional style with the casual cool of contemporary
Full Story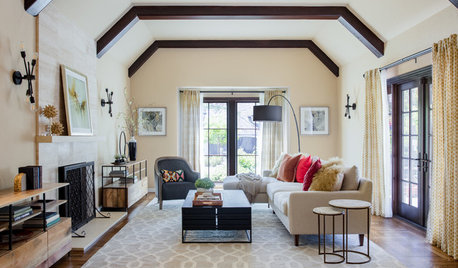
LIVING ROOMSWarm Transitional Style Updates a Casual California Living Room
A design team works with a young couple to create a light and airy living room that fits their new West Coast lifestyle
Full Story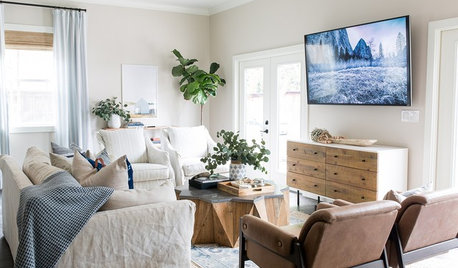
LIVING ROOMSNew This Week: 3 Beautiful and Calm Transitional Living Rooms
Bright and airy set the stage for laid-back and lazy
Full Story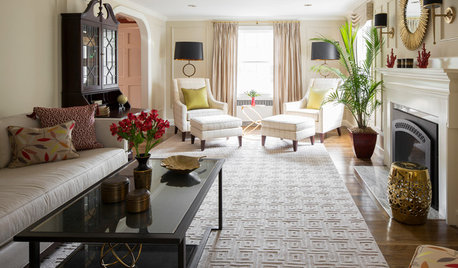
LIVING ROOMSRoom of the Day: A Subdued Living Room That Shines
This redone Boston living room fulfills its roles beautifully. It's both a quiet spot for reading and a stylish space for hosting guests
Full Story
THE HARDWORKING HOMERoom of the Day: Multifunctional Living Room With Hidden Secrets
With clever built-ins and concealed storage, a condo living room serves as lounge, library, office and dining area
Full Story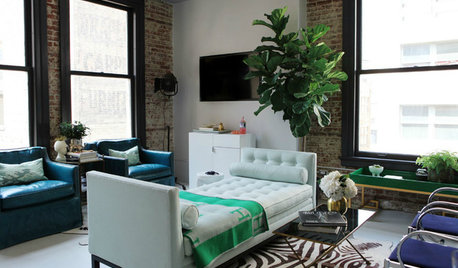
LIVING ROOMSRoom of the Day: New York Style for an L.A. Living Room
Flexibility meets urban chic in a historic downtown loft, decorated à la Carrie Bradshaw
Full Story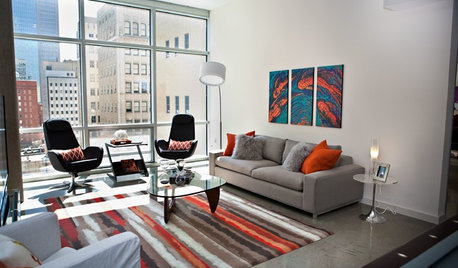
LIVING ROOMSRoom of the Day: Fun in a Jiffy for a Downtown Dallas Living Room
Who needs nightclubs with an urban space this entertaining? And the designer pulled the entire loft together in just 3 weeks
Full StorySponsored
Leading Interior Designers in Columbus, Ohio & Ponte Vedra, Florida









User