Blank slate: Need help
Pensacola PI
6 years ago
Featured Answer
Sort by:Oldest
Comments (45)
Pensacola PI
6 years agoRelated Discussions
Blank slate and new style...need HELP please!
Comments (4)"I couldn't seem to figure out the 3d design tools...""3D?" I know not of what "tools" you speak. "I would like to edge the property line to the right with something soft instead of fence. I am not sure whether to go with privet hedges or possibly Rose of Sharon. " Common or variegated privet both grow very large. With them, you'd either be building in a hefty, ongoing maintenance chore, or allowing them to "eat up" a large portion of the yard. I don't now live where rose of sharon grows so am not up on any improvements that might have been made. Unless there are notable improvements, I can't imagine rose of sharon as a "best choice" for your hedge. It might make a better small tree. At what height are you expecting the hedge to be maintained? Dogwoods might work well for the larger trees in the picture, but the smaller trees near the house would be better made from plants that grow no taller than mid-teens feet height, such as common lilac or burning bush, for example....See MoreBlank Slate Landscaping Help Needed
Comments (4)If you now truly have a blank slate, you will need to be thinking beyond just perennials. Shrubs and even small trees form the bones of a garden and will offer that screening you desire in front of the open crawl space, as well as a year round presence. And as far as low maintenance is concerned, shrubs and trees, especially evergreen ones, tend to be on the low end of the maintenance scale while perennials are working their way up the scale. Most will need to be cut back or cleaned up at least annually as well as often needing staking or periodic dividing. Much fewer of those concerns with shrubs and trees. I'd suggest you try reposting this in either the Landscape Design forum or the Georgia Gardening forum ( for very local input) or both. And try to include a photo of the area in question as well as its aspect (facing north or on west side, etc.) and how much sun the area receives. Your request is just a little vague - the more specific or detailed your request, the more likely you are to generate some appropriate suggestions....See MoreNeed help with dining room in new home. Blank slate waiting for help.
Comments (2)You are in "conversations." Will get much more feedback if you post in Home Decorating....See MoreBlank slate needs help!
Comments (2)Thanks, @celerygirl both on this post and the last! I like that! I don't know why, but I hadn't though of bringing the flower bed to the driveway on the side of the gutter. Sometimes, it's the simple things we overlook....See MorePensacola PI
6 years agoPensacola PI
6 years agoUser
6 years agolast modified: 6 years agoPensacola PI
6 years agoBuehl
6 years agolast modified: 6 years agoBuehl
6 years agolast modified: 6 years agoPensacola PI
6 years agoBuehl
6 years agoPensacola PI
6 years agoBuehl
6 years agolast modified: 6 years agoPensacola PI
6 years agolast modified: 6 years agoBuehl
6 years agolast modified: 6 years agoPensacola PI
6 years agolast modified: 6 years agoPensacola PI
6 years agolast modified: 6 years agoPensacola PI
6 years agolast modified: 6 years agocpartist
6 years agoBuehl
6 years agolast modified: 6 years agoPensacola PI
6 years agoPensacola PI
6 years agoBuehl
6 years agoPensacola PI
6 years agoPensacola PI
6 years agoUser
6 years agolast modified: 6 years agoBuehl
6 years agoPensacola PI
6 years agoPensacola PI
6 years agojust_janni
6 years agoPensacola PI
6 years agoPensacola PI
6 years agoBuehl
6 years agolast modified: 6 years agoBuehl
6 years agolast modified: 6 years agoPensacola PI
6 years agoPensacola PI
6 years agoBuehl
6 years agoPensacola PI
6 years agoPensacola PI
6 years agoBuehl
6 years agolast modified: 6 years agoBuehl
6 years agoPensacola PI
6 years agolast modified: 6 years ago
Related Stories
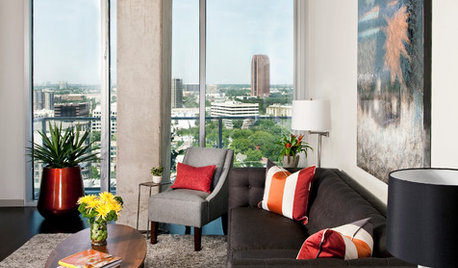
DECORATING GUIDESMission Possible: A Designer Decorates a Blank Apartment in 4 Days
Four days and $10,000 take an apartment from bare to all-there. Get the designer's daily play-by-play
Full Story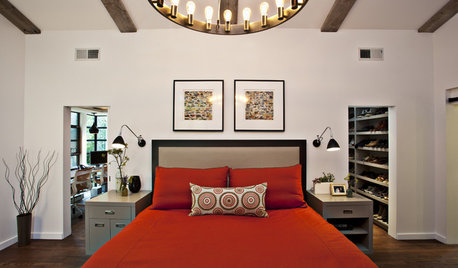
COLORColor Palette Extravaganza: Room-by-Room Help for Your Paint Picks
Take the guesswork out of choosing paint colors with these conveniently collected links to well-considered interior palettes
Full Story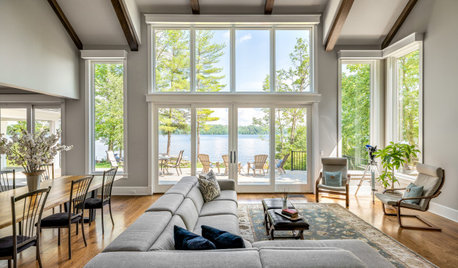
DECORATING GUIDESCould a Mission Statement Help Your House?
Identify your home’s purpose and style to make everything from choosing paint colors to buying a new home easier
Full Story
SELLING YOUR HOUSE10 Tricks to Help Your Bathroom Sell Your House
As with the kitchen, the bathroom is always a high priority for home buyers. Here’s how to showcase your bathroom so it looks its best
Full Story
SELLING YOUR HOUSE10 Low-Cost Tweaks to Help Your Home Sell
Put these inexpensive but invaluable fixes on your to-do list before you put your home on the market
Full Story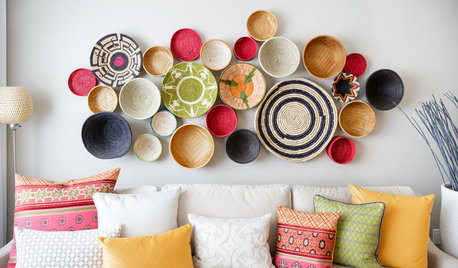
WALL TREATMENTSA Dozen Creative Ideas for Decorating Blank Walls
When you want to fill a lot of wall space in one fell swoop, these ideas will help you do it with aplomb
Full Story
COFFEE WITH AN ARCHITECT10 Tips to Help You Put Off Procrastinating
Blank page staring at you? Look it in the eye, then vanquish it in 10 only slightly meandering steps
Full Story
SHOP HOUZZShop Houzz: 6 Easy Ways to Cover Blank Walls
Dress up your walls with mirrors, art, tapestries, sculptures and maps
Full Story0
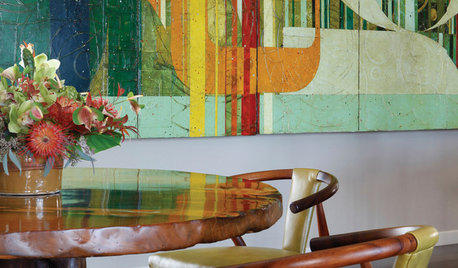
DECORATING GUIDES5 Jumping-Off Points for Decorating a Blank Space
Get your design mojo going by building your entire decor scheme off a single favorite piece
Full Story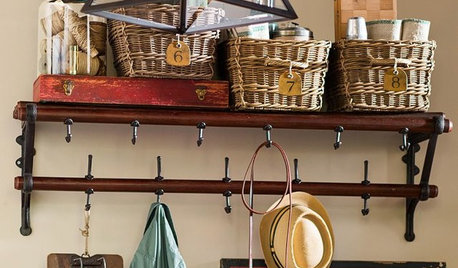
PRODUCT PICKSGuest Picks: Practical Ways to Use a Blank Kitchen Wall
Organize and keep kitchen items close with these racks, shelves, hooks and more
Full Story






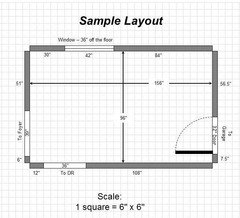

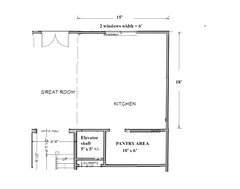

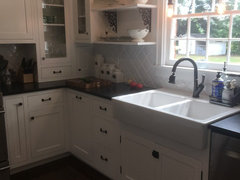


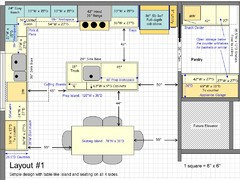







cpartist