Kitchen layout inspiration
Tmnca
6 years ago
last modified: 6 years ago
Featured Answer
Sort by:Oldest
Comments (69)
herbflavor
6 years agoTmnca
6 years agoRelated Discussions
Initial impressions of Floorplan - Need inspiration with layout
Comments (14)So, most everyone has pinpointed all the same issues that I have with this plan. Annie summed it up well: "While it looks pretty from the outside, I struggle with the inside. ...while the kitchen is in the middle of the design, it is isolated from everything...yet it becomes a pass through to get to anywhere." I love the look of the outside, the long rambling facade, but I really don't like the inside and how it functions. I am fine with the formal spaces (to the right), but that's all. Traffic flow sucks. I worry about the FR being so isolated from the rest of the house. I don't like open plans, but this might be too closed. I don't like that the kitchen is a thoroughfare. I don't want to have to walk through the kitchen every time I need to go anywhere. I like to "close" the kitchen at night and be done with it. Guests would have to walk through the kitchen from the dining room or foyer to get to FR (the only really substantial space we have for entertaining). Yes, the breakfast nook is too small for a table and a passageway. I staked it out on the ground and tried to place island, cabs, table, chairs, etc., with at least 4' walkways. It just doesn't fit. I don't like the pantry on an outside wall, taking up potential views. Don't like that there are windows on only one wall of kitchen workspace. Don't like the main sink in the island. I could go on about the kitchen details, but really the problem lies in the placement of the whole room. I had him add the stairs to the left because it seemed like such a long walk from FR to downstairs & garage, or to powder room. That's a problem I have already - walking miles in one direction to go up, only to turn around and come back again to kitchen. Those stairs only go down b/c there's nothing above FR. Second story is only above the formal areas. I do love the idea of an elevator. DH came up with a functional plan that I really like that conserves the formal areas and reworks the FR/kitchen, but it's boring from the outside. So, what I need now are ideas. How can I keep the pleasing facade, yet make the interior more functional and more user-friendly? (While still conserving sq footage.) Please help!...See Morefeeling inspired! new layout **might** work!
Comments (21)Law- I understand about wanting the cooktop and ovens close together! It is much easier, than hauling hot pans around the kitchen (and dodging kids in the process LOL). Here's another idea. If you're using a CD fridge, why not take advantage of that depth and put it closer to your work area? I put the fridge next to the door to the deck (close to the table and easy for kids to grab drinks). You still have the beautiful bump out window (for light and herbs) with the sink centered underneath. I put the dishwasher between the fridge and sink, but others might like it better on the other side. Whatever you decide, have you thought of DW drawers, rather than a raised DW? It gives you the standard countertop height, but a quick load can be put in the top drawer. If bending over is a problem, maybe a DW drawer on either side of your sink, with the trash moved to the island? The cooktop is now on the other wall, facing the kitchen table, where you can really see the backsplash and decorative elements. The ovens are on the wall to the dining room, with a nice countertop/landing space, next to them. I left your pull-out, since it brings the oven doors over to a better area, not right in the doorway. The doors to the dining room are moved over a bit, and the desk/storage area is smaller, but still there. On the island, you could put a prep sink, if you like, or use it more for a work area. It's really up to you. Same thing with the microwave. You could put one in the island, but with younger kids, you might want the kind that locks. For me, I also have back trouble at times (so literally feel your pain) so I'm planning to have one oven with the cooktop (or range) and one raised oven with the microwave over it. I have this oven/microwave set up now...and I really like it. Hope this gives you some more ideas for your kitchen! Oh, and sorry this is kind of rough...still getting used to paint, but hopefully you get the idea :)...See MoreNeed help choosing cabinet style
Comments (8)I'm so thankful for this forum. Valinsv directed me to Allisons kitchen on FKB and I think you're right, these doors on their own are great, but won't tie in with the DR. I love painted cabinets. Maybe something other than white will work. I can't do the raised panel but was thinking of a recessed door with applied molding in a muted colonial color could look really nice. OMG...you've no idea how long it takes me to choose paint color!!! kren pa: Unfortunately, the wood floor in the kitchen has to come up. Not only is it in bad shape, but we've no room for radiators in the new design so are doing radiant floor heat. We just found out the rest of the floors can't be refinished (not enough wood left!!) so we may be replacing them throughout the first floor, ugh. Haven't even begun to think about what wood or color though. Thank you all again. I feel like I'm beginning to make progress. I'm trying to get this decision made by the end of the week (all but the color, of course.)...See MoreHelp on 1st layout 'chef's table' inspired kitchen
Comments (26)amberley - sorry I didn't check in sooner. I love your layout - what a great 1st try! I spent an hour writing a post two nights ago an then managed to delete it just before I submitted it. I don't know if you've moved on from the drawing you posted, but I'm going to put in a couple of thoughts and hope at least one or two are helpful. Please bear in mind I'm not a "layout guru", but since this is a Chef's table I'm jumping in. 1. Would you consider switching the dishwasher and the trash pullout so the dishwasher is on the left? That would give much better clearance for walking behind the person unloading dishes. You could simply move the sink to the right 6" (the sink would be a little more behind the island, but 42" clearance should be enough for passing anyone washing dishes). Or you could also steal a few inches from the pantry to the left. This might make the hall/LR entryway a little tight. I don't know how much traffic this entryway gets, but there is another entry way just on the other side of the fridge. Stealing a little from the pantry could move your range a little to the left and give you a little more counter space on the right (it looks like you have only 15-17") for ingredients/utensils/mise en place and "on deck" pots/pans" 2. Also for better dishwasher clearance, would you consider shortening the marble area 6", getting rid of the mixer cab, putting your mixer underneath the butcher block and expanding your baking drawers from 30" to 36"? (don't know if this would cramp your "rolling" style) I'm biased against the mixer cabinets which have a shelf that positions up to the counter, because the ones I've seen tend to shake a lot once the mixer really gets going. 3. If you're doing volume baking, would you consider leaving space for a 18"x18" rolling cart w/5-6 shelves underneath the area labeled "bookcase or open for stools"? I made a 6 shelf one for myself out of Metro shelving. It has a cutting board insert top. It acts both as a cooling and loading rack for baked items (when kids are little allow pans to cool on counter for 15 min before putting on cart). It can store all sorts of baking and cookie pans & parchment paper/silpats. And it can be rolled to wherever it is needed in the kitchen. Just an idea! 4. Also for sheet & baking pan storage, have you considered using the cabinet above your fridge. I went with a 24"d x 36"w cab and put vertical inserts in it to keep the pans sorted and standing up. That way you only have to be able to reach the bottom corner to pull them out. It's a great use of an area that's normally "hard to reach" storage (unless of course you're really tall which I'm not). 5. I like having the microwave by the fridge as a lot of what I use it for is heating up leftovers. Would it be possible to add a shelf above the "Micro T.O. Stack" and put the microwave on it? (I know for some the unenclosed microwave is an "aesthetics violation"). If you can go with a smaller microwave that's only 18" wide, you get a little counter right by the fridge. This also keeps the microwave out of reach from little ones (Although now that DD just turned 11 and is allowed to use microwave, she's complaining it's hard to reach). You could also put plastic wraps and bags in the top drawer stack and use this station for wrapping/putting away food that goes into the fridge. I like having the plastic wrap by the microwave because I'm always using it to cover containers and bowls I'm putting into it. Again, I hope at least one of these is helpful. Congratulations on your fine start....See Moreherbflavor
6 years agoTmnca
6 years agolast modified: 6 years agomtnmom9
6 years agobpath
6 years agosena01
6 years agoJanie Gibbs-BRING SOPHIE BACK
6 years agoTmnca
6 years agoTmnca
6 years agolast modified: 6 years agoTmnca
6 years agocluelessincolorado
6 years agoTmnca
6 years agosena01
6 years agoElizabeth B
6 years agoJanie Gibbs-BRING SOPHIE BACK
6 years agocluelessincolorado
6 years agoTmnca
6 years agolyfia
6 years agoForever Now
6 years agobpath
6 years agoTmnca
6 years agoTmnca
6 years agocluelessincolorado
6 years agoTmnca
6 years agoTmnca
6 years agolast modified: 6 years agomtnmom9
6 years agoTmnca
6 years agobpath
6 years agolast modified: 6 years agolyfia
6 years agoCabinetix, Inc.
6 years agoTmnca
6 years agosena01
6 years agoCabinetix, Inc.
6 years agolast modified: 6 years agoCabinetix, Inc.
6 years agolast modified: 6 years agocpartist
6 years agoTmnca
6 years agosheloveslayouts
6 years agocpartist
6 years agosheloveslayouts
6 years agosheloveslayouts
6 years agosheloveslayouts
6 years agosheloveslayouts
6 years agoTmnca
6 years agoTmnca
6 years agoTmnca
6 years ago
Related Stories

KITCHEN MAKEOVERSKitchen of the Week: Old Farmhouse Inspiration and a New Layout
A custom island, a herringbone barn door and wicker pendants lend personality to this North Carolina kitchen
Full Story
KITCHEN DESIGNKitchen Layouts: Ideas for U-Shaped Kitchens
U-shaped kitchens are great for cooks and guests. Is this one for you?
Full Story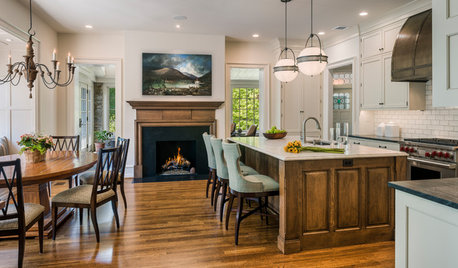
KITCHEN LAYOUTSLet Holiday Gatherings Inspire Your Kitchen Remodel
As you host guests this season, consider 6 ideas that could make your kitchen more comfortable for entertaining
Full Story
BEFORE AND AFTERSKitchen of the Week: Bungalow Kitchen’s Historic Charm Preserved
A new design adds function and modern conveniences and fits right in with the home’s period style
Full Story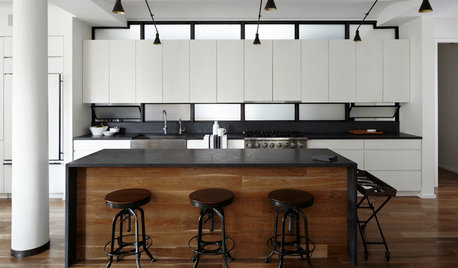
KITCHEN DESIGNKitchen of the Week: Warehouse Roots Inspire a Manhattan Loft
Clean and sleek with a hidden pantry, this urban kitchen offers graphic drama with high-contrast industrial-style finishes
Full Story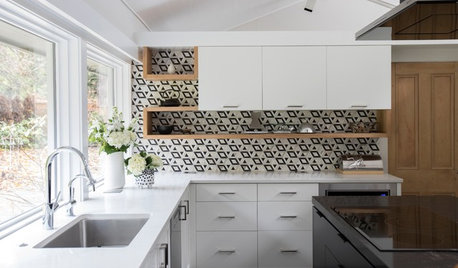
KITCHEN DESIGNA Midcentury Kitchen With a Dior-Inspired Touch
Black and white finishes and graphic tile bring a refined look to this kitchen
Full Story
KITCHEN MAKEOVERSKitchen of the Week: Soft and Creamy Palette and a New Layout
A designer helps her cousin reconfigure a galley layout to create a spacious new kitchen with two-tone cabinets
Full Story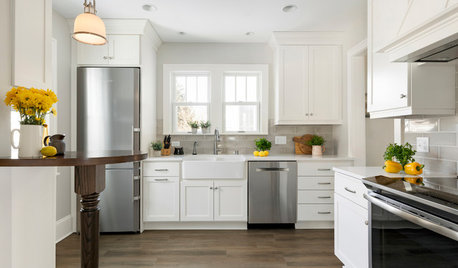
KITCHEN MAKEOVERSBefore and After: 11 Inspiring Kitchen Transformations
Look to these kitchen renovations for ideas and inspiration
Full Story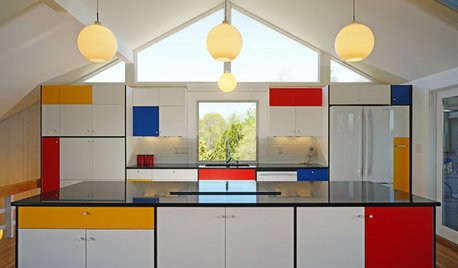
KITCHEN DESIGNKitchen of the Week: Modern Art Inspires a Color-Blocked Look
In a midcentury beach house on Martha’s Vineyard, a redesigned kitchen embraces the look of Mondrian
Full Story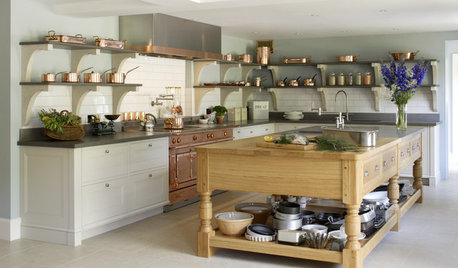
KITCHEN DESIGNA Modern Kitchen Inspired by Edwardian Style
Attention to detail and functionality make for a kitchen that is as beautiful to work in as it is to look at
Full StorySponsored
Your Custom Bath Designers & Remodelers in Columbus I 10X Best Houzz



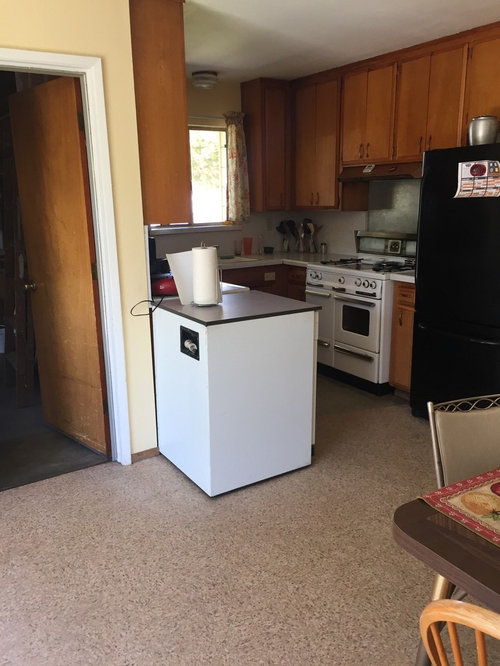
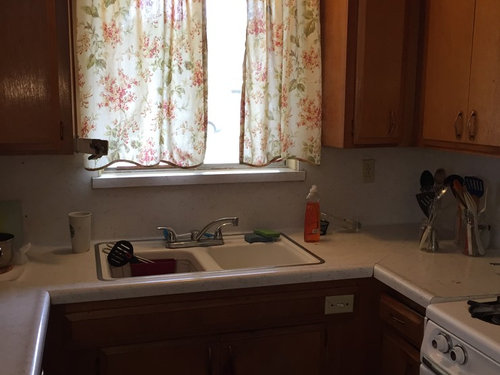
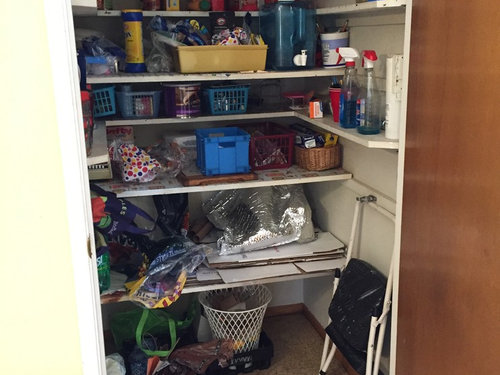
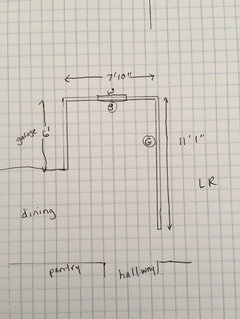
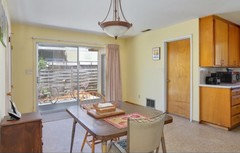
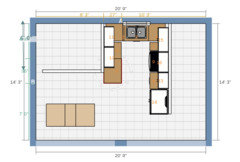


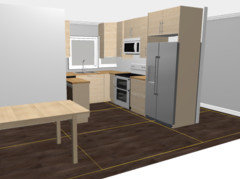
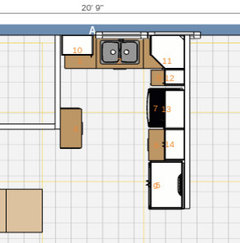
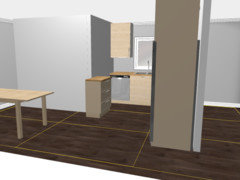
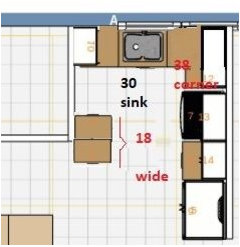
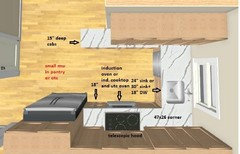
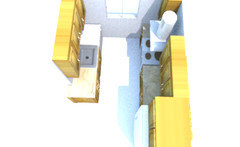
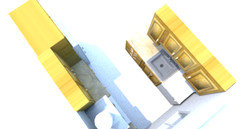
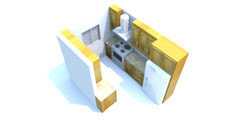
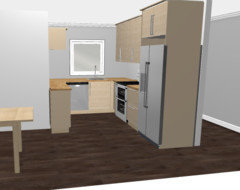
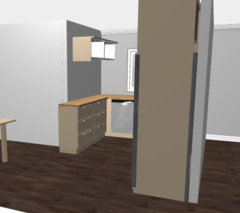
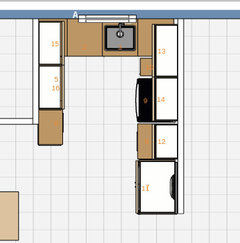
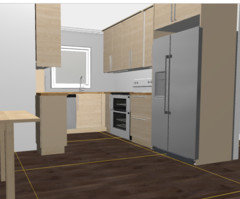
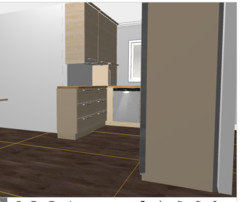
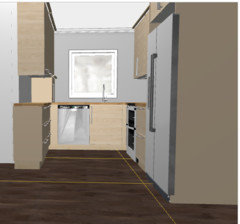
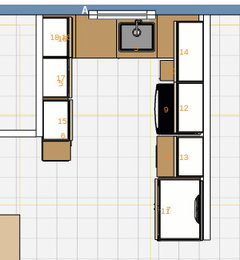
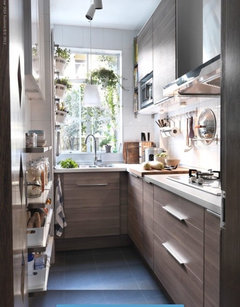
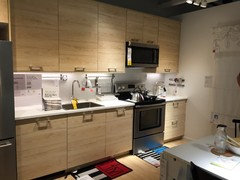
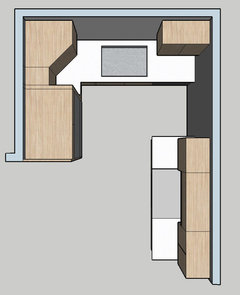
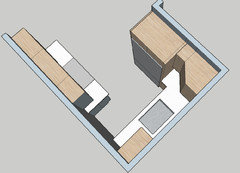
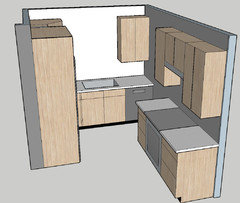
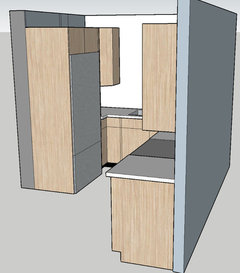
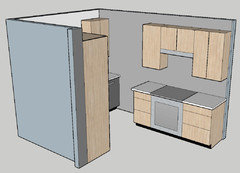
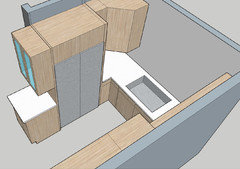
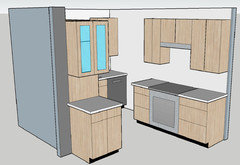

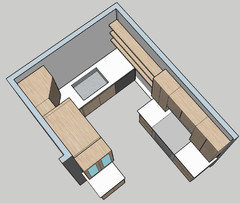
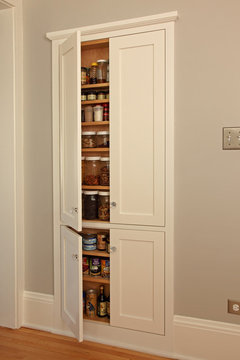
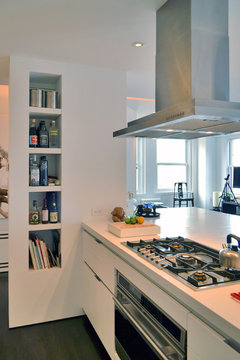
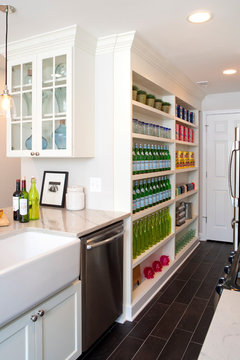
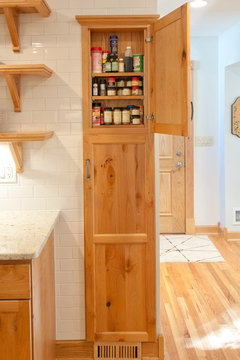
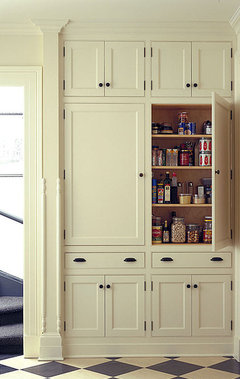
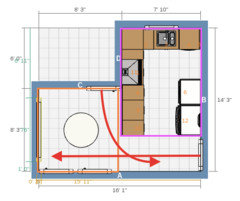
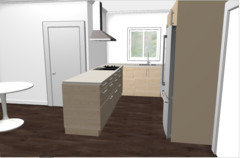
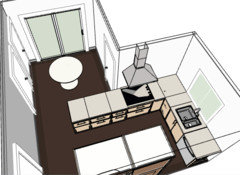
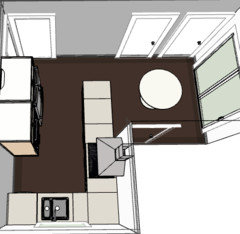
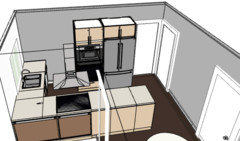
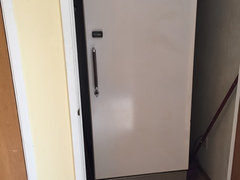
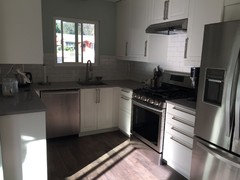
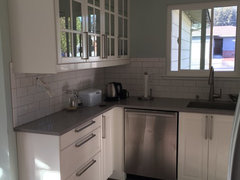





sena01