Help with layout of one large room in old craftsman
meghsies
6 years ago
last modified: 6 years ago
Featured Answer
Sort by:Oldest
Comments (27)
Related Discussions
Help! In a dither re: old lawn mowers, searching for new ones!
Comments (5)Hi Nancy, I am just a home owner with a 1/2 acre lawn. It looks like you have quite a large property that requires, and indeed has quite an investment in machinery. One thing that I found useful is this web-site. http://www.lawnserviceforum.com/index.php They have a discussion area "Commercial Equipment Discussions" that various professionals talk about mowers, tractors etc and the pro's and cons. They have quite a bit of history as well, so you can usually get a good feel of what equipment is good for what type of lawn. Hope this help. Warmest regards, Mike....See Morelarge kitchen layout help needed
Comments (9)Would definitely think of this more in terms of how to make the whole house work better rather than how to get a bigger kitchen. I do like the kitchen in the middle better than the kitchen in the back location since it keeps it central both the LR and DR and allows for more of an open floor plan where you can be in the kitchen but still have eyes on kids in LR. If you use the back doors of the house often, I'd want a landing space for the junk that comes in or even a dedicated mudroom space. Having my kitchen as a main point of entry into the home is a big part of what prompted a huge renovation for us. I would definitely want pantry space, walk-in or reach-in. As drawn landing space for the fridge is lacking, the baking cart is in the way of what I'd see as the natural prep flow. A second sink would probably be very useful for opening up more functional layout options. The fireplace in the kitchen might work well or might look really random....See MoreNeed advice with new living room layout and old furniture
Comments (13)@housegal200 - I agree! I love everything about how this house was staged and would have been totally happy buying all their furniture. I wanted to hire a designer/decorator for at least the living room but I couldn't get my husband on-board with that idea and now I'm terrified about how bad this room might potentially look. Unfortunately getting a smaller TV in here is not an option - he is dead set on keeping this TV and making this the family room. There is another room in between the dining room and kitchen that is being used as a formal sitting room but it's not as nice as this room....See MoreHelp! Struggling with large living room layout
Comments (3)Just treat it like 2 rooms one for the fireplace and one for either nice entertaining or the TV....See Moremeghsies
6 years agoFun2BHere
6 years agojansgirl
6 years agosmitrovich
6 years agomeghsies
6 years agojansgirl
6 years agomeghsies
6 years agomeghsies
6 years agoFlo Mangan
6 years agomeghsies
6 years ago
Related Stories

LIVING ROOMSLay Out Your Living Room: Floor Plan Ideas for Rooms Small to Large
Take the guesswork — and backbreaking experimenting — out of furniture arranging with these living room layout concepts
Full Story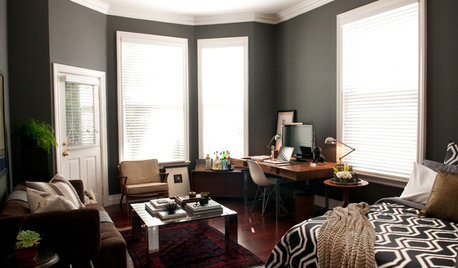
ROOM OF THE DAYRoom of the Day: A Place of One’s Own
This renter’s college graduation present was not what you might expect
Full Story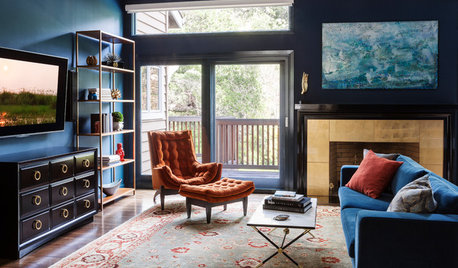
TRANSITIONAL STYLERoom of the Day: Dramatic Redesign Brings Intimacy to a Large Room
The daunting size of the living room once repelled this young family, but thanks to a new design, it’s now their favorite room in the house
Full Story
LAUNDRY ROOMSRoom of the Day: The Laundry Room No One Wants to Leave
The Hardworking Home: Ocean views, vaulted ceilings and extensive counter and storage space make this hub a joy to work in
Full Story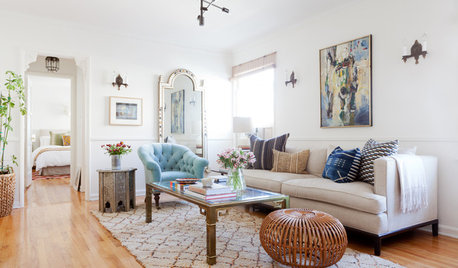
ECLECTIC STYLERoom of the Day: Living Room Nods to Old Hollywood Glam
Sentimental pieces, vintage treasures and smart design solutions elevate this hardworking space in a Los Angeles rental
Full Story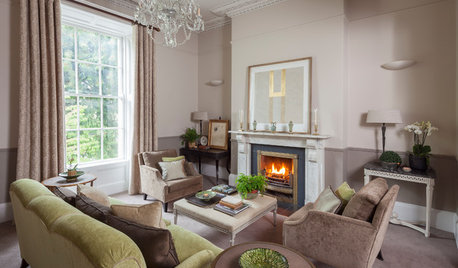
DECORATING GUIDES13 Strategies for Making a Large Room Feel Comfortable
Bigger spaces come with their own layout and decorating challenges. These ideas can help
Full Story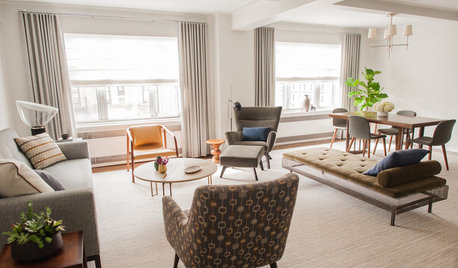
LIVING ROOMSRoom of the Day: Strategies for Laying Out a Large Space
A designer helps a New York City homeowner make sense of her living room after it doubles in size
Full Story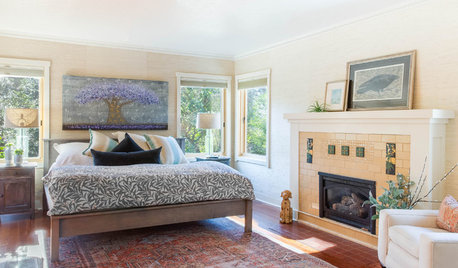
BEFORE AND AFTERS100-Year-Old Craftsman Home’s Master Suite Lightens Up
A designer balances architectural preservation with contemporary living in this Northern California remodel
Full Story
BATHROOM MAKEOVERSRoom of the Day: See the Bathroom That Helped a House Sell in a Day
Sophisticated but sensitive bathroom upgrades help a century-old house move fast on the market
Full Story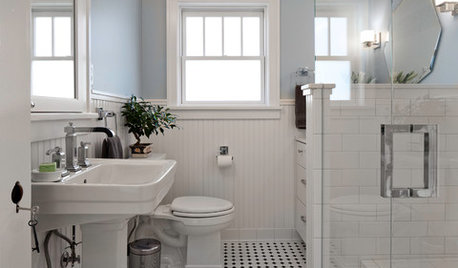
BATHROOM MAKEOVERSRoom of the Day: Craftsman Bathroom Gets Its Good Looks Back
A bathroom renovation in a century-old home combines era-appropriate style with updated touches
Full Story


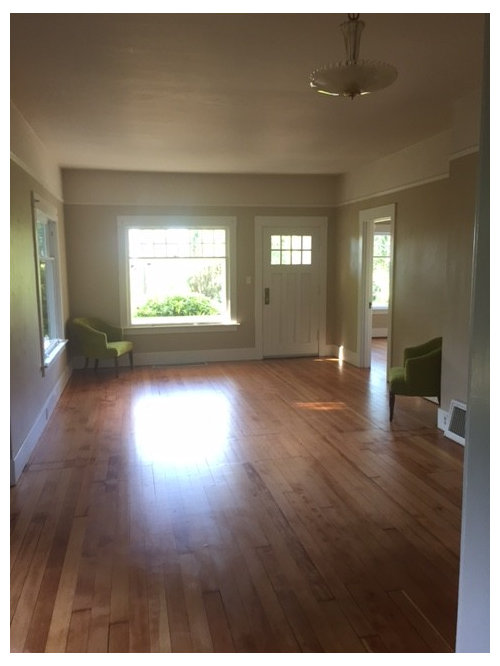
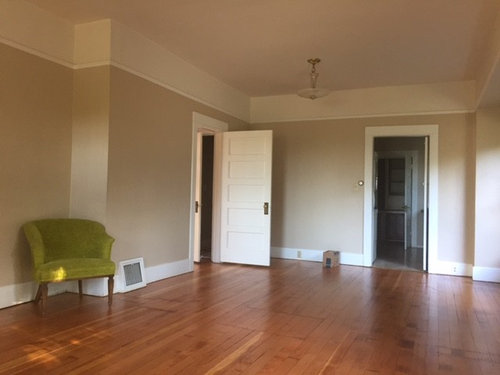
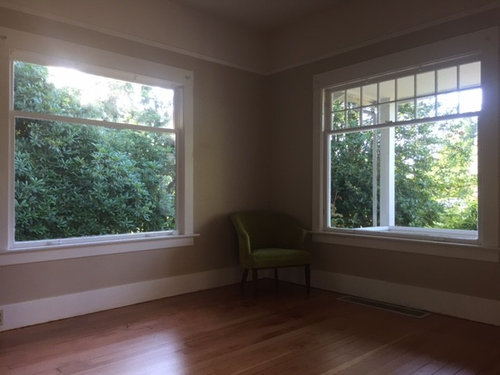
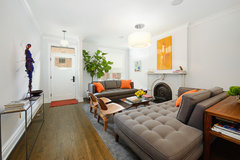
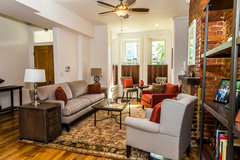
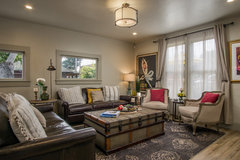
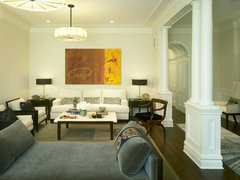
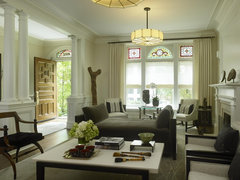

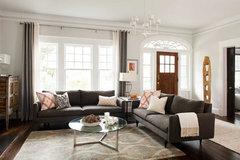
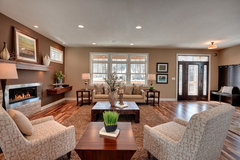
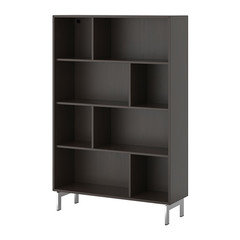
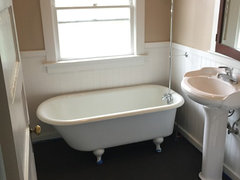
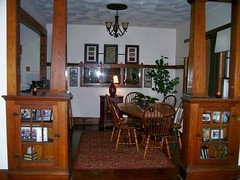
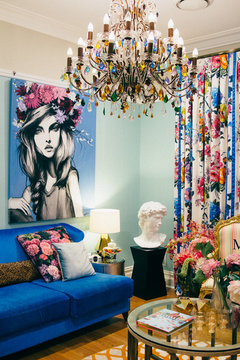
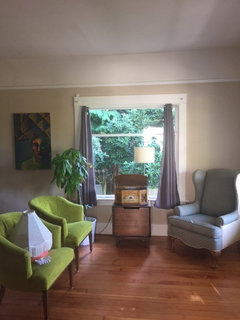
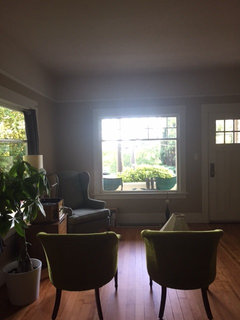
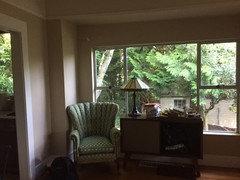
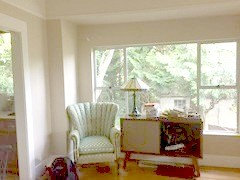
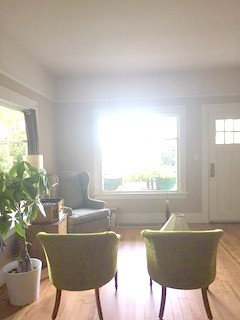
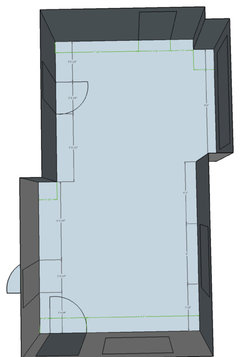
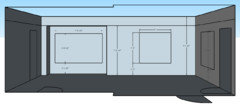




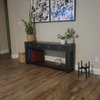
Flo Mangan