Need help with Landscape Design
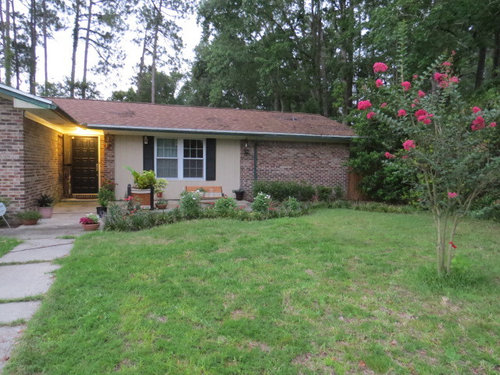
I keep trying various landscape designs but nothing so far looks right to me. The photo is of my latest attempt. The 1st row, I have blue Lipori as a border. I planted them using a curved border. Then behind it I have roses and Shillings but they were looking so bad i added some other plants. In the back I have Japanese boxwoods that are still growing in. I also planted a crepe myrtle 1/2 way from house to the street. I think the Crepe looks OK and the Back Boxwoods will be fine once they grow in, but the rest looks like a mess to me.
Any suggestion on what I can do to get that Wow Curb appeal factor.
Comments (63)
- 6 years ago
"... here is what it looked like before I did anything. I bet some people will like the original look better." For sure ... I am not one of those people.
I cannot tell if you think you have some direction now, or are just stumped.
rwbil
Original Author6 years agoI was going to try and mimic your design in my landscape program and try different plants and etc.
0Related Discussions
Need help with landscape design
Q
Comments (3)You might want to ask this in the New England forum. However, make sure you have the zone right (If you aren't sure, give the town and somebody will know) Also, they will want to know which way the house faces (north, south, etc) Hopefully, the roses and hydrangeas are hardy enough. Most aren't. There are also issues of what sort of winter interest is wanted. 'Winter', in the sense of plants going dormant, lasts about 6 months here....See MoreNeed help for landscape design
Q
Comments (3)I believe this to repeat of a very similar posting from late last year. And as I recall, there was minimal response or additional info forthcoming from the OP on that one as well. Design cannot be achieved in a vacuum :-)...See MoreNeed help with landscape design!!
Q
Comments (7)I would scrap the idea of outlining edges with single rows of shrubs and groundcover. While a common solution, it often ends up in the house looking like it's smothered. If shrubs are trimmed in balls, it ends up looking contrived. If you intend to use the patio for seating, I don't think a hedge of Liriope is going to give you comfort. Instead, you might put some larger shrubs, but farther away, not at the edge. Fill the gap with low groundcover which would extend to surrounding the patio. Trim the shrub height to match your exposure comfort level. At the house, a single dome shaped shrub below the window (it's a matter of creating the shape with trimming) would look friendlier than a box shaped hedge. Use a solid perennial bed surrounding the corner and annuals near the steps. At the left side, it doesn't look like there's room for a shrub below the window so I'd go with a window box and at the ground do just a solid bed of Liriope or something similar...See MoreNeed help with landscape design for smaller, north-facing front yard
Q
Comments (4)Check out this video by Rosalin Creasy, the queen of edible landscaping. She also has a Web site. Then follow any links from there. You'll find a lot of inspirational photos and resources online. Yaardvark's basic design can be followed, you just need to figure out edible plants with the shapes he has drawn that thrive in your zone. I'm not that up on edible weeping plants, but lots of big shrub-shaped edible fruits and there are also fruit trees that have a columnar shape (column shape) such as sentinel apple trees. Raspberries and blackberry tend to get droopy and weepy-ish shaped (fountain shaped). There are edible easy to maintain groundcovers too, like lingonberry, although they need acid soil to thrive so you may have to amend. I grew bearberry which also goes by the name kinnikinnick as a groundcover. It is not really "edible" so much as medicinal, where it goes by the name Uva ursi. Lots of herb ground covers like thyme and chamomile and some low growing mints. There's also wintergreen but that needs shade and can be fussy. Not too much in the way of edible evergreens although you can grow balsam or fraser fir in some zones and collect the needles for their scent and oil. With juniper you can harvest the berries and make gin. Some junipers are columnar. Some make good groundcover, a fairly common low maintenance option for small yards. Edited to add that you're going to have to be thoughtful about planting your front yard since most edible plants like sun or partial sun, and your sun is going to be filtered at best. Try not to plant things in the shade of other things, so watch where the shadows fall during a whole day at different times....See More- 6 years ago
The next step for you would be to draw a simple plan, to a measured scale. If you're limiting yourself to just working on what's right of the entrance, then 1/4" = 1' would probably work the best, since it's pretty easy to see and fit things carefully. (About 40' of real life space will fit on the long side of a sheet of copy paper at that scale.) Show the house footprint and walk, including patio, and enough space to include all the area that would be newly planted. Also show existing plants that would remain, such as the hedge in front of the blank wall, if you are keeping it. Don't draw as they would appear installed, but as they would be maturity in your vision. A tree at this stage will just be a "+" to represent the trunk, and a large, simple circle. Draw a hedge as a rectangle. Draw shrubs as circles. Draw small plants that are in a group as a single outline for the whole group. (Don't draw in individual plants.) All the time, you'd be thinking of the plants or masses as the perimeter of the space they would occupy. At this point, you're not thinking Azalea or Hydrangea or anything like that. You're thinking very generically: 3' height evergreen shrub, 15' height deciduous tree, 5' height flowering shrub, annuals, 12" height perennia, annuals, etc. Not only is it unimportant at this stage, but it can keep you from being bogged down because you're not sure about the plants.
You can make multiple copies of this plan to sketch out ideas, or overlay tracing paper over the plan and rough them out. After you make a few attempts at arranging things with a pencil, you'll begin to see how things can fit together and transfer the arrangement to a copy of the plan. You might end up drawing plants on a copy of the plan more than once if you think of things that need substantial changing, or get a flat out brilliant idea the next day. If you're using the ideas that I gave you, it's an extremely simple plan and should be super easy and quick to draw ... it's a bedline, a tree, a shrub, your existing hedge, 2 containers of annuals in planters and a railing. I subdivided the groundcover area with some low perennials around the planters, but you can do that or not, as you wish. If you have any doubts about the arrangement/layout of the plan you draw, submit a copy of it here and I'd be happy to give you feedback on anything that seems out of whack.
After you get the arrangement settled, it would be time to pick the actual plants, which is only 4 or 5 different things. I'm sure people would be happy to give you feedback on your choices, if you submit them here.
- 6 years ago
Much better without that hedge that flanked the walk. Sorry to say, I prefer the Blank Slate picture to what you have now. The blank slate at least seemed tidy. I dislike the wavy bed outline. Yarkvaarks bed shape is vastly superior. Glad to hear you are going to try it.
I have never heard of Shilling, does it have a botanical name?
0 rwbil
Original Author6 years ago0rwbil
Original Author6 years agoBTW, I agree that wild looked great in the Landscape program but in the Real World looks Horrible, IMHO.
0- 6 years agolast modified: 6 years ago
I am another vote that removal of all the hedging is an improvement.
I think that the edging of liriope/monkey grass isn't a good look, and generally I don't like a skinny band of edging, regardless of the plant. I think that Yardvaark's sketch with an underlying layer of evergreen groundcover with some varied shrubs and some pops of color provided by a combination of annuals and perennials looks far more cohesive and complements the house well.
I like the bench on the front patio - makes the house look welcoming.
0 rwbil
Original Author6 years agoYardvaark(9A)
I have been trying designs in my Landscape Program. I cannot do the elevated ground cover, but doing the best I can. I am not keen on the fence between 2 planters. I just do not see that as being sturdy. So here is what I got so far. Again these things always look soooo good in the program. Any opinion on how it looks without the fence or should I add something there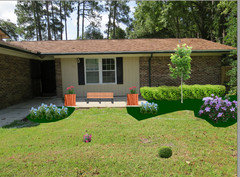 0
0- 6 years ago
An old trick is to convert everything to grayscale (black and white) and see how it looks. It takes away the distraction of flowers that are only there part of the time, and helps focus on the design.
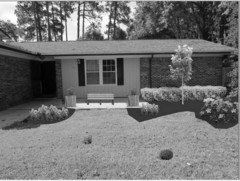
So what do you think?
0 rwbil
Original Author6 years agoFinally figured out how to get 3D ground cover effect. Still working on design, but here is latest and greatest
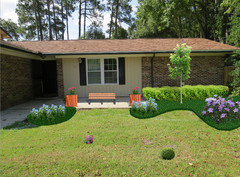 0
0rwbil
Original Author6 years agoI am planning on using perennials and may add annuals during the season, but my design is to use shrubs and perennials so hopefully there all the time.
0rwbil
Original Author6 years agoCrotons are popular in my area. I am not sure if it looks better with a tree or without the tree.
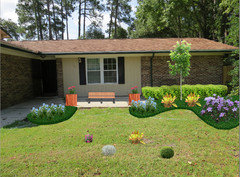
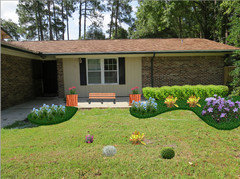 0
0- 6 years ago
"I am not keen on the fence between 2 planters. I just do not see that as being sturdy." It is up to the designer to design something that IS sturdy. And up to the builder to execute the design properly. It looks like a side of anyone's open porch with railing and there's no reason it could not be built to be sturdy. Are there not such things that stand for decades all over the planet? I think there are!
Look at issue of what is being created. Looking at your pictures above, with the bench completely open to the street, it doesn't actually look like a place I'd want to sit. It seems so exposed! Rather than looking like you are trying to lead someone to the entrance, it looks as if you're trying to create a new destination that competes with it. It doesn't look so much like a stop on the way to the entrance.
That aside, for the life of me I can't figure out why you're struggling to create a rendering out of the Realtime Landscaping program. If you think it's going to help you visualize what you're creating, I think you'll be disappointed. If you already understood landscape design and how to use the program, it might help you draw a plan easier. Other than that, I think it will be much more difficult for you to get it to comply with any ideas you might have. A pencil and paper would be so much easier!
0 - 6 years ago
I like graph paper myself.
Have you heard that it is most appealing when plants are used in groups of three or five? Three Croton would be better than two.
Thank you for telling me about Shilling. It must be so common in Florida people call it by one name.
Perhaps you could explain the bed shape on the right. It looks like a handlebar mustache. I have often wondered why people find that shape attractive. I find it distracting and not soothing to gaze at. Also, I would not enjoy mowing a lawn shaped like that.
Do the large shrubs on the right belong to you or the neighbor?
0 rwbil
Original Author6 years ago
I do carpentry work. Normally when I see railing it is on a covered porch and it supported by Post or the house and it runs on all sides of the covered porch as shown in the photo. If I understand you correctly this railing would be basically free standing only secured by the concrete at the bottom and maybe to the planter box unless the goal was to build the railing all the way back to the house with an opening by the entrance or run it across the sidewalk to the house and the sidewalk be the entrance point. I guess I have no imagination and have just never seen a free standing rail like that on an uncovered porch.
The house came with that porch which is a bit odd itself. It is not a normal porch. Maybe it would be best to bust up that concrete and get rid of it.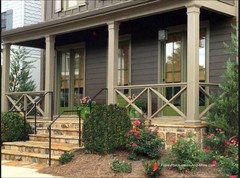 0
0rwbil
Original Author6 years ago"Perhaps you could explain the bed shape on the right. It looks like a handlebar mustache."
I did not purposely make it look like a mustache. I just had a bigger area at the left as I was going to put a bush there and then came in for the tree and then back out for the bed of flowers. What flower bed shape do you think would look better? I think it was to be curvy.0- 6 years ago
Rwbil, there would be any number of ways to create a sturdy railing. If the planters were some type of masonry, they would be several hundred pounds each. Tie the rail to them would secure it at each end. Due to the length of rail, it would require a center post, which could anchor to concrete with a special post base made for that purpose. (The base attaches with four bolts into lead anchors or equivalent. Or, a rail could be created with no planters, but with 3 posts anchored directly to concrete with the bases like just mentioned. Or, you could set treated posts just off of the slab, if you wanted to make them all out of wood -- again, no planters -- and install them in concrete as one would install a typical fence post. In the design process, one just figures out all the details that allows something to work effectively. By "work" I mean function well and look good, too.
Whoever created the small patio at the front entrance wanted it more than they wanted their cash or efforts that were consumed in creating it. Since most homeowners do not want such a patio at their front entrance, you may not feel the same way about it. If you clearly do not want it, you'd need to decide if you want to spend cash and/or effort in getting rid of it and healing the wound, or if you'd like to find a way to make it "work" so that it is an asset instead of a liability. You may wish to do the latter if you are straddling the fence and somewhat ambivalent about its existence. It would be less expensive to keep it and find a way to like it. Since it has the potential to become an asset, I think that's what I'd shoot for, if I were presented with this "problem."
0 rwbil
Original Author6 years agoEventually I plan on selling the house, so I want to do whatever gives it the best curb appeal. Personally I never sit in front of the house on the bench. I just have never seen a poured concrete patio in front of house that is not a covered porch like this. And I still think a railing just in the front of the patio is odd. Maybe it is not I just have never seen one. Been looking on the web to see if I can find anything like it and so far nothing.
As for the original owners I have no idea why they poured that patio. I do know there was a large addition added later. Maybe that patio had a door to it at one time or another. I don't know. I just never seen anything else around here that is like that.0rwbil
Original Author6 years agoI am starting to think the reason all my designs are not working out is that I am trying to design around something that is awkward. In this case an uncovered concrete patio. I removed the patio just to see how it would look. But as always it never looks as good in real life. Like that brown mulch, I used brown mulch and it might look like that day 1 when it is wet, but then it just looks dull. Maybe if I spray painted it brown it might look like that.
Anyway this is just a rough draft to see if it would look better if I got rid of the concrete patio. Is it better with or without the patio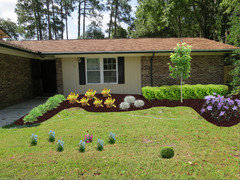 0
0rwbil
Original Author6 years agolast modified: 6 years agoI forgot to add. When I started I started off with simple more rectangle designs but then I showed my designs to nursery landscapers and they all said for my yard I should have a much bigger flowing bed and that lead to my newer designs. Here was one of my 1st simple designs.
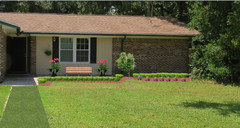
Also, I realize I never showed what my current design looked like when I did it in the program. So below is that picture with the Lipori borders and crepe myrtles and drift roses and boxwoods and all. I thought it was OK in the program, but in real life it is horrible IMO.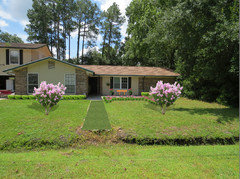 0
0- 6 years agolast modified: 6 years ago
I think the rows and lack of depth to the beds are the issue more than the rectangular shape in the last couple of mockups. I pretty much never make a bed less than 6' deep, and some are much deeper than that, especially if they contain large shrubs or trees of any size. If you look at the photo below the one of you with the shovel, I think a quarter circle from the front walk to just past the patio, and then curving to allow a bed along the front of the house would be more pleasing in that spot. You want to aim for sweeping gradual curves rather than random wiggles. The house is not formal, and rows of plantings (by their nature a formal way of organizing) look out of place to my eye. If you look at Yardvaark's sketch, it has masses of different plants at different levels to make the garden look complete.
Looking at the last photo, is this the main entrance or does that addition now have a more used entrance? If this is intended to be used as the main entrance, it currently isn't telling visitors that, and I think walkways and plantings should somehow enhance that this is a main entrance. If it isn't, perhaps it should be more separated or blocked off. Is the house in a spot that one might realistically take a beverage of choice to this patio and relax there, either in a semiprivate mode or to sit and watch the world go by?
Can you take a photo of the whole front of the home and explain a bit about access to the house?
0 rwbil
Original Author6 years agoHomes in this area have a ditch for diverting rain water, so the house access for visitors is via the driveway then the sidewalk to the door. This house originally had a bridge over the ditch and that is why there is that sidewalk down the center. But the Bridge was old and falling down so I removed it. And in the whole are there is only one other home with a bridge and I just did not think it looked good. So eventually my goal is to remove that sidewalk down the middle.
As for my current bed it is much larger than 6'. Below is a picture from a distance so you can see the whole house. I think the boxwoods on the left by the walkway that leads to the house will eventually fill in and look OK. I think the crepes will grown and eventually look good. Plus whatever I do the right side bed I will use around the crepe myrtles. I plan to remove the sidewalk down the middle. I also think the boxwoods on the right will eventually grow and form a decent hedge. So what I am looking for is to redo the right side flower bed less the boxwoods which I like.
Current Layout from a distance.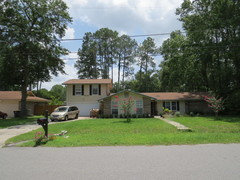
And below are the neighbors to show there access is the same way.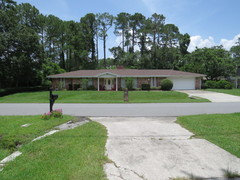
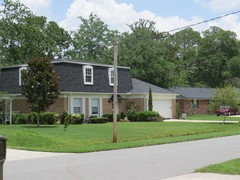 0
0rwbil
Original Author6 years agoso from a distance this is what it looks like in my program from a distance with no patio. I moved the crepe by the house in order so you could see the back design. There would still be 2 crepes in the middle of the yard. This is just rough draft with plants thrown in to see how it would loo. But if I could make it looks just like this in the real world I think it looks really good.
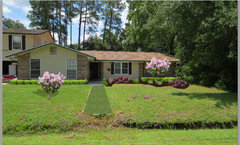 0
0- 6 years ago
Thanks for the extra photos.
I didn't mean that you needed the path up the middle of the lawn, but due to the shape of this home with the projecting center (vs. the neighbors relatively flat fronts) it is difficult to see the front door. I would plan on widening the walkway across the front and sweep it even wider as it approaches the drive so it's clear that this is the main entry even though the door isn't visible from the drive. If it is in the budget to do this, I would also move it further towards the road so that you aren't trying to make a very shallow bed between the walk and the building look attractive. It will always look crowded or sparse simply because it is narrow and borders a narrow walk. I would also make the front door a light, bright, contrasting color so that it is clearly visible from a distance while making the garage door color matched to the walls near it so it is less clearly delineated as an entrance.
I personally rather like the front 'porch' and since you aren't doing this for you but for buyers, I'd cute it up, make the garden around it lovely and hope that helps sell this as a comfortable home. I think the bench helps mark this as the front door from a distance.
I actually like not having a matched pair of crape myrtles in the yard. One small tree is good, and I love the placement of the one back by the house, but a match pair flanking a walk that isn't there looks a bit silly to me. The house is so asymmetrical that there is no reason for the plantings to be symmetrical. Having one in front and one farther back helps draw the eye toward the door.
I still like Yardvaark's original sketch best for bed shape and overall planting design. Your last is better but I would lose the row of plants nearest the front door. Instead of planning for the mulch to be there long term, between your plants add a nonaggressive ground cover, with the mulch there just to keep things tidy and reduce weeds until the ground cover fills in. Just take Yard's design and instead of a fence, continue the bed line across. From a distance, I don't think that the porch makes a difference to the attractiveness of the garden. Just how close it is to the house.
rwbil
Original Author6 years agoFor whatever reason, I just was not crazy about the railing and I have yet to come up with a single design I like with the concrete patio. I do not see anyone else yard with an uncovered patio like that in the front yard. It looks like something you would have out a patio door to the back where you would have your grill.
But maybe I could replant the crepe towards the back. I will say it looks good in the program. Maybe starting with that I can try some more keep the patio ideas. Maybe if or when I redo the driveway I could pour a new larger sidewalk but that is a ways off. Also I am not crazy about ground cover. Maybe I am wrong but just seems like it would be a lot of work to maintain. And most ground cover I have seen is very invasive and if not it will take a long time to fill in.
- 6 years ago
And don't lose sight of the fact that it takes some time for new plantings to look their best. You seem very caught up in the difference between your landscape simulation and the reality of living plants. It could take 2-3 years for the plants to look as if they are established. Round the beds out away from the home not swooped in toward it for a more pleasing look.
rwbil
Original Author6 years agoSadly the plants I have there are 2 years old and the shillings and roses just look worst.
0- 6 years agolast modified: 6 years ago
Two years since they were planted in their current locations? What sort of care are you providing for them? What are shillings? Are both of these plants good choices for your climate?
0 rwbil
Original Author6 years agoSomeone else asked me about the schillings so I will provide the link again. I built a drip irrigation for the plants and feed them with Osmocote Time Released Ferilizer. Plus for the roses give them some miracle growth now and then and trim them.
Dwarf Yaupon http://www.south-florida-plant-guide.com/dwarf-yaupon-holly.html0- 6 years ago
Ah, Yaupon Holly! For what it's worth, I like the picture with the liriope missing and the little flag best of all. The simplicity speaks to me.
0 rwbil
Original Author6 years agoHere is my latest design where I keep the patio. Looks great in the program. Now if I can only make it look 1/2 this good in real life. Of course I am back to the mustache design that someone did not like. I have seen those Croton in other yards and they seem to hold up well. Maybe if I dye the mulch it will actually look this good.
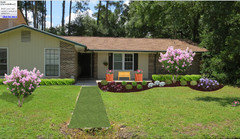 0
0- 6 years ago
The dip in the bed on the right is the major problem with the layout on that side, and the small tree should anchor the bed on the far right, not be in the middle.
0 rwbil
Original Author6 years agoNot sure which dip you are referring to, the one in the middle or at the end when it curves back into the lugustrums. I think the bed has to be wavy to look right. Just straight across rectangle is not going to look right in my opinion. As for the tree some say in the middle to break up the long roof. Here it is at the end.
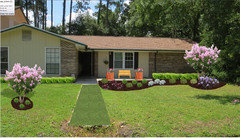 0
0- 6 years ago
I like the tree on the right better but I also do not object to it's current location or did you mean to buy another?
I don't think you should remove the center walk. It draws the eye toward the entrance so it is useful visually. Also, a future buyer might want to have a bridge. I think bridges are cute and would want one just for looks even if rarely used.
I agree with you on the patio. To me it seems off and I would have had the sledge out by now.
I also agree that the other path is too close to the house. If you are able to rebuild it make it at least four feet from the house.
When I say ground cover it does not mean vines. Just a plant that can spread in time. Spreading perennials are no more difficult than upright perennials. They don't all spread by roots or stolons. Most of mine do not. This is not my garden but I do have the flowers below.
I also have a ground cover that I mow from time to time.
I still prefer the bed shape from Yardvaarks rendering.
0 - 6 years ago
Is the decision to remove the walk that goes to the street etched in stone, or up in the air?
As pointed out, you could stand to redo the walk that leads from the driveway to the entrance area, such that it is wider and located farther from the house. Having a NICE landscape depends on this. But getting by -- like everyone does -- will not bring a great penalty. The vast majority of homeowners and homebuyers are used to mediocre landscaping.
As pointed out earlier, most homes do not have a patio area at the front door. While there are not many (on a percentage basis) there are some, and many of them look fine. Having them is based on a homeowners desires and needs. It does not seem, Rwbil, that you need or particularly want a patio, but if you're getting a home ready to sell, it's not as much a matter of what you want for yourself as it is in getting the biggest bang for the buck for the resources you put into preparing the house for sale. Will it be cheaper for you to remove the patio and heal the wound, or keep it and make it work? I believe either way is workable.
As you mentioned, the patio looks like where one would set up a barbecue operation as would be done in a back yard. But this is not how it would be used at a front yard so how does one make it more suitable? I think the key to this is making it become more like a courtyard. It must have some degree of feeling more private, but not so much that it begins to obscure or diminish the entrance to the house. It needs a degree of screening that is semi-transparent without obscuring the house. If it was a blocky, solid hedge, it would make the entrance to the house seem farther back and cave like. It would also, lessen the importance of the windows, an important architectural feature. You seem to be unwilling to accept that a solution can be workable -- unless you've seen it executed in real life .... and that no one has such a thing as a railing anywhere in your neighborhood. Of course they don't because 99% of houses do not have patios at the front door so don't need such railings. Search Google Images for "front courtyard" and you will see a plethora of walls, fences (railings), a variety of devices with give privacy or the strong sense of protection.
Each vision that you present happens to be breaking several what I'd call either a "rules" of landscaping, or objectives of it. You cannot end up with something that has curb appeal when you go against too many of these rules and objectives. In general, the bed line for the front foundation bed must be farther away from the house correlating with being farther away from the entrance, and conversely closer to the house as it becomes closer to the entrance. If this equation were converted to a single line, it could be represented by a generally diagonal running line that went from near the entrance to some point of the side lot line that is some distance in front of the house. By bringing planting alongside the walk as it becomes far from the entrance, you are adding in a component of landscaping that is in direct contradiction to the "diagonal line equation." As pointed out, there should not be wiggly lines to the bed line. Each of your renditions has plenty of these. The blank brick wall needs pattern in front of it in order to make its blankness go away. A single trunk is too weak to accomplish this, but multiple trunks can do it. The crape myrtle you placed in the yard could do this job fine. I would consider moving it back closer to that wall. It should be out a few feet in order to accommodate the hedge if you are leaving it. It must be limbed up high enough (when grown) in order that light reaches below it and the house wall is not obscured by foliage. It would be good to obscure some of the roof with foliage, so it is a perfect fit.
The blue line represents the objective. Then it must be finessed according to what's around it.
 0
0 rwbil
Original Author6 years agolast modified: 6 years agoYardvaark,
“Is the decision to remove the walk that goes to
the street etched in stone, or up in the air?”Well nothing is set in stone, but I thought it would
be odd to have a sidewalk to a ditch, so if I kept it I would have to build a
bridge. There is only 1 other house in the entire area that has a bridge and
the funny thing is it also has the odd patio with an enclosure. But I never thought it looked good so maybe
that is in my mind way I am not crazy about the patio enclosure. I show that house in a photo below. I just thought a bridge was odd, maybe
not. I could easily build a bridge. Would a bride look better? I added a bridge in my program and show it
below. There is another concern. The city comes along with a big excavator and
clears out the ditches before Hurricane season, so I have to check if there are
any bridge issues. But there was one
there when I originally bought the house.If redoing the walkway to the house is the main
issue then I could redo it but that is a lot of work as it is not just busting
up and removing concrete put setting up forms and pouring a whole new
walkway. I thought if I redo the
driveway I might do it then. BTW how
wide should the walk be? I also thought
about doing a paver walkway, but that might look odd with a concrete driveway
going to a paver walkway.“Will it be cheaper for you to remove the patio
and heal the wound, or keep it and make it work? “Much easier to keep the patio and I have seen
many front courtyards, but this does not look like a front courtyard to
me. And you are right if I do not see it
I cannot image it. I have searched the
web and have not found anything that looks like my patio and it was done in a
manner that looks good. I just do not
think a railing that stand just in the front of the concrete patio does not look
right to me. Again I could be
wrong. I showed the neighbor’s house
with it, maybe others will think that looks great and the way I should go.I redid my flower bed based on what you stated
in my new design that also shows the bridge.
I do have a question. How many
feet is the narrowest part of that diagonal (distance from end of concrete
Patio to end of flower bed 2 feet?) and how many feet out is the widest part?By bringing planting alongside the walk as it
becomes far from the entrance, you are adding in a component of landscaping
that is in direct contradiction to the "diagonal line equation."I think I corrected this in my new design which
just shows one row of plants.Also important to point out the Crepe's only look like that during the Summer.
My new design:
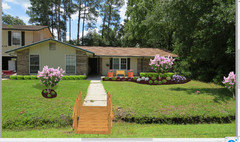
Neighbor's house with bridge and patio that is enclosed
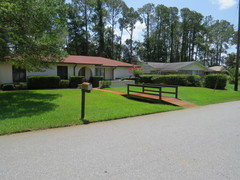
And here is showing with railing.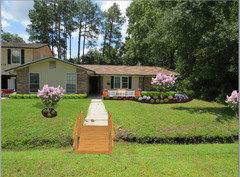 0
0- 6 years agolast modified: 6 years ago
Sorry, I misspoke. I meant the sidewalk that goes to the driveway. It is soooo close to the house. Then again, everyone is used to sidewalks being like that. It it not the end of the world.
On the other sidewalk, I think it boils down to either remove the walk or build a bridge so that the walk makes sense. Either will work. (The bridge should be designed to look decent though.)
0 - 6 years agolast modified: 6 years ago
"... but this does not look like a front courtyard to me." That is precisely and only because you have not done the things that complete it and make more like into a courtyard. It is not (and I don't think should be) a full fledged courtyard. It could be halfway there because you'd still want a great deal of the house to show.
"How many feet is the narrowest part of ..." I was giving you a general guideline. It is up to the designer to create the nuances and make the rule fit the specific site. There are no exact measurements involved ... just proportions, 'greater-thans' & 'less-thans.'
"I think I corrected this in my new design ..." It is not possible to discern in the perspective view where one millimeter of a drawing equals 10' of horizontal distance. I cannot stress how much better it would be for you to start working in plan view. It would be obvious to the view where things are and how they relate to the other things.
I absolutely know what a crape does in summer and winter. If used in front of the brick wall it's trunks would remain through all season. One would trim the top at in early spring, just before new growth so that the time absent of branches would be very short. I see it all the time and it looks fine.
For the time being, forget about a railing and ponder whether you like the idea of completely open, unprotected seating with no privacy at the patio at all. Does it look like a place that's inviting .... where one might want to spend any length of time? To me it does not. If you agree, then in order to make it into an inviting place, some device must be created such that the patio can be made to offer the qualities that it is now lacking. My solution is architectural ... a low, semi-transparent "wall." What else might be capable of creating the necessary changes?
0 - 6 years agolast modified: 6 years ago
There's a rule in project management, KISS, Keep It Simple Sweetheart! Your neighbor's house looks much more attractive to me ONLY because it is neutral. It's very plain. That's the rule inside and out for preparing a house for sale, make it as plain as possible so the the new buyers can envision their own stuff there. So I would just make the front beds a simpler shape, fill in with more liriope, put two big planters that I bought already made on the "porch." (who cares if it is actually practical, just make it inviting LOOKING.) And tear out the sidewalk to nowhere and make the grass look fantastic. Call it a day. It looks fine for sale. Don't try to add MORE, just edit what you have. Less work for you!!
Edited to add that if building a bridge is easier than tearing out the sidewalk, go for it, I think it might be a plus but not having it isn't a huge negative. Either way, the sidewalk is a way bigger issue than the exact shape or plant configuration of the front beds. And I'm surprised the liriope is so sparse, I have to pull it out as a weed all the time, but I don't know how it behaves in FL.
rwbil
Original Author6 years agolast modified: 6 years ago"Does it look like a place that's inviting .... where one might want to spend any length of time?"
I know you see a big difference, but I just do not see how a semi transparent railing makes it more or less inviting. If you can see through it I don't get why it is more or less private. For me it would make no difference, but I want to design it to eventually sell, so trying to figure out what most people like.
As for the bridge and walkway I have no idea which is better. I just know only one other house has one and I did not want to be the odd house that is why I was thinking of getting rid of the walkway to the bridge, but if it adds value then I am all for it.
I do make a plan view before I do planting to see spacing and etc. But hard to see how it looks if I showed a plan view.
Maybe I will made some mockup rails and see how they look. The more I think about the planter box would need to go inside the courtyard and not border the railings.
So Yardvaark, if this was your house would you do the bridge and sidewalk or get rid of it? And do you like my last drawing patio railing and all?
Curb appeal is king. Yes you should keep it neutral, but you want nice curb appeal. I am not sure anything in my designs is over the top. I am a Real Estate agent also and I have seen ridiculous ugly curb appeals.
Here is with planters behind railing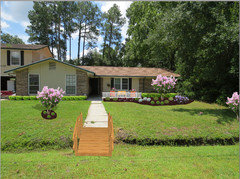 0
0- 6 years ago
I would probably keep the front walk, cuz it is there, but I would widen it 16" with a row of brick down each side ... and build a charming bridge -- out of timbers, not lumber. The bridge should be a little wider than the walk.
I would definitely rebuild the walk coming from the drive, moving it away from the house, 6' min. Would improve the walk intersection, too.
Overall, the last drawing is leaning in a better direction that some of your former drawings, but it is hard for me to like a drawing all the way in which all the plants are individuals. I don't care for the railing extending all the way to the walk (it needs clearance) or that it is without stout, beefy ends. Ends could be planters, piers, or at least 6" x 6" posts. At the far right, why would the bed curve inward such that a path of grass leads to a little point? The bed should tie in with the wooded area at 90*. I wish there were small tree at the house and larger trees farther from the house, as the yard itself looks "unprotected."
It's probably not possible for me to convince you that a railing can give some sense of privacy and protection over what open air can give. You might consider how a clear pane of glass is sometimes able to conceal enough that it does likewise. Even if things can be seen through windows and railings, they are obscured enough to give viewers a sense of the thing being to some degree off limits. Landscape is a form of nonverbal communication.
0 - 6 years ago
This may be picky, but you want the color of the railings, planters, bench, and the bridge to relate to each other and to the house. Right now none do. They don't necessarily have to all match, but right now they are totally random
Overall bed lines are improving. Around here there are some groundcovers that get out of control, but others that take little management to keep them looking good, just mulch when they are new and weeding a couple times per year. Surely there are some of those in your area that aren't aggressive.
I would think that building a bridge would be easier that removing that much walkway and seeding lawn to match, and it would help solve the issue of the hidden front door.
0 rwbil
Original Author6 years agoYardvaark,
Believe it or not I am warming up to the railing idea. I would use post in my actual design. I was just trying to get an idea of how it
would look. I want to make a simple mock
up to see how it would look in real life. But I am starting to think it could look nice and add value. Front yard courtyard to relax and enjoy the outdoors in. I can put a stand out there so you can put your drink.Started to look on line at post and railing and was thinking this might look good. My post would not have the tapered part and
only go up 3' or so.https://www.youtube.com/watch?v=bCwY-hm8D54&t=599s
For the sidewalk you mean a red row of bricks like this: BTW you have a picture of the bridge you
think would look good.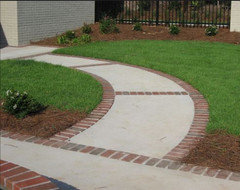
“it is hard for me to like a drawing all the way
in which all the plants are individuals.”If I narrow the bed by the house I thought only
1 row of plants would fit. I think it
would look odd just to have 1 plant and then a lot of mulch. I am not sure exactly what I could do there
unless I went back to your original drawing with only 1 plant in front of the
patio. I still think that ground cover would be a lot of work. In fact around there the only homes I see with that type of ground cover are the 1M dollar homes that have full time landscapers. Maybe I am wrong and it is easier to maintain than I think.“I wish there were small tree at the house and
larger trees farther from the house, as the yard itself looks
"unprotected."Not sure what I can do there as it would take a
long time for a large tree to grow. I do
have the 2 crepes in the middle of the yard now. I could
keep both of them and just add another to the back or some other tree to
the back like a queen palm, but that would be bigger in the back than in the
front so probably not the way to go.NHBabs,
These are virtual designs and when I build the
colors would relate. If you look at the
planter I actually build it matches the house colors.0- 6 years ago
The picture of the walk with brick at edge is as I'm suggesting. It's and easy way to widen a walk by 16" without it looking like an afterthought or patch. Some people install on a tamped sand base, which requires periodic weed spraying or some sort of treatment. Others install in mortar so only edging of the walk is required.
When anyone does a project, its success frequently depends on the details and execution. While there are not many forecourts at the front of houses on a percentage basis, there are many of them in number and some of them look fantastic. It is all about thinking through the details and getting them right. It can be very nice to have an outdoor place with seating in order to greet and visit on a nice day, without the obligation of going inside. A railing helps define space, obscures furniture and gives a sense of separation from the larger public space that is the front yard.
In the perspective drawing that we have been looking at, they're good for assessing general ideas, but not very good for assessing specifics. So verbal discussion about planting details, based on those drawings is not too meaningful. Need to get to a plan. But no planting plan until there is a commitment to a hardscape plan. At some point you'll need a base plan (existing features to remain) as a starting point on which to add the changes. It would be good to have it sooner than later because it is a valuable communication tool.
BTW, I am leaving this afternoon on the way to west coast so my responses for next three weeks will be spotty at best.
rwbil
Original Author6 years agolast modified: 6 years agoI plan to do a plan view after I get a rough design plan. Below if my L&G. I am still not sure what to do in the narrow part by the patio if I want to use mulch.
Have a great trip and thanks for all the input
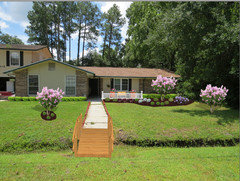
another option avoiding single row of plants
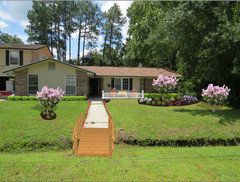 0
0- 6 years ago
As I mentioned, ground cover is any perennial plant that fills in over time. You have already used Liriope and it is one of the most popular ground covers ever. Mondo Grass works the same way and is much shorter.
I think you misunderstood a remark made by Yardaark about bring lawn to a pointed shape. See image.
There is no reason for that triangle of grass. It would make more sense to be rounded and blend with the border of the Privet. I changed it on your last image, hope you don't mind.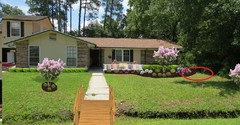 I believe that due to the age of your neighborhood, the original bridges have rotted and been torn down. I can't blame anyone for not wanting to spend on rebuild of a bridge that is rarely used. That answers the question of why so few houses have them. It is not a design issue for people, it is a funding issue. I think the neighbors bridge looks nice. In your case, breaking up and hauling off the center walk would most likely be more costly than building a bridge. You could look into it and do whichever cost less.
I believe that due to the age of your neighborhood, the original bridges have rotted and been torn down. I can't blame anyone for not wanting to spend on rebuild of a bridge that is rarely used. That answers the question of why so few houses have them. It is not a design issue for people, it is a funding issue. I think the neighbors bridge looks nice. In your case, breaking up and hauling off the center walk would most likely be more costly than building a bridge. You could look into it and do whichever cost less.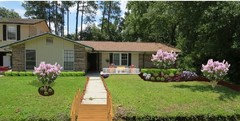
I would not put any shrubs in the new bed. Very few stay low for very long and you are better off with evergreen perennials. It is always a bad idea to plant shrubs which can grow tall in front of medium or low shrubs. The new bed should not block the view of the boxwood and you should not need to constantly prune it to keep the size right. I've heard Yardvaak speak of Oyster plant but I don't know if it can take full sun. In my part of California Liriope, which I grow, cannot take full sun. Was yours doing ok? Since you have so much I would use it to fill in near the center of the new bed. I'd only put short plants on the outside of the bed.
0 rwbil
Original Author6 years agoWhen I think ground cover I think Pachysandra terminalis / Japanese Spurge not Liriope. Liriope around here is usually used as a border. Mine do not look great and I would not get the Big Blue Liriope I bought again.
If I blend with the border of the Privet, would I not have to add more plants along the Lugustrums?
I think the first thing I will do it make a mock up of the railing and post for the patio and look at it from a distance to see what I think.0- 6 years ago
You don't have to plant under the Privet. I just prefer to see a clearly defined lawn edge.
0 - 6 years agolast modified: 6 years ago
Personally I like the use of the low railing. I think it gives a nice transition from lawn to patio. It also gives a "finished" look whereas a bare slab has an unfinished look. One might get a similar appearance using very low-growing boxwoods. A variety that only gets 1 - 2 feet high. I personally think the railing is the better choice. Also, I would move the crepe myrtle on the left side back closer to the house, but centered between the windows. You could make a nice large, sweeping bed on the front side of the walkway around the crepe myrtle and plant some of the same plants you use on the backside of walkway.

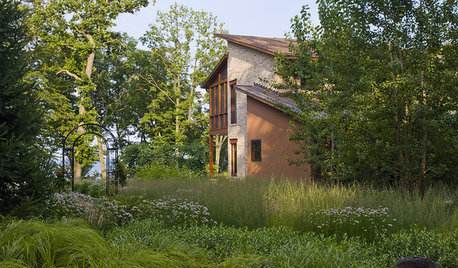
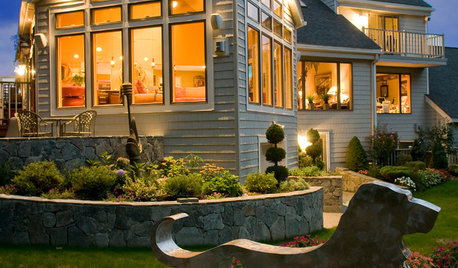
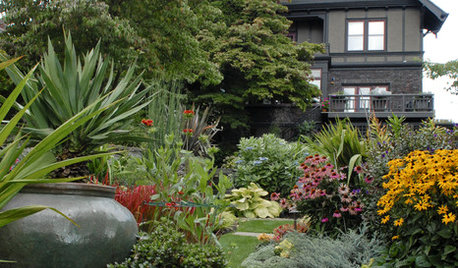
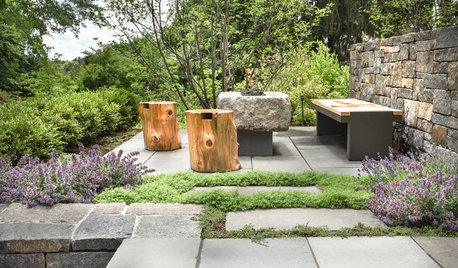
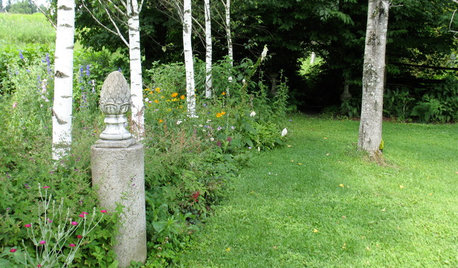
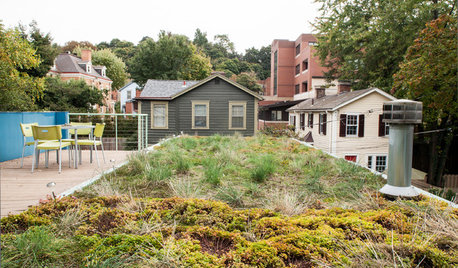
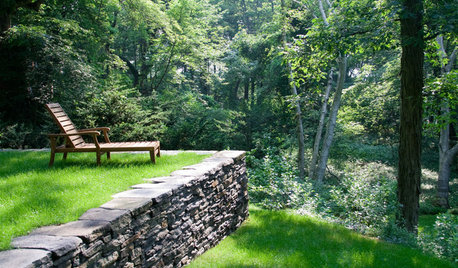
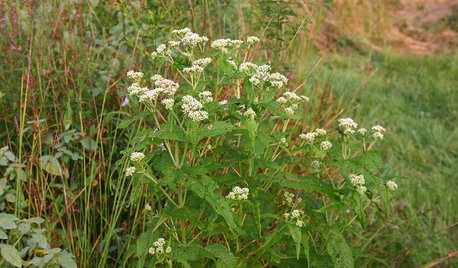




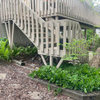
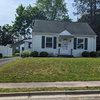
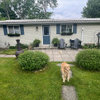
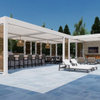
Yardvaark