Difficult dining room layout, high ceilings and no free walls
Lane D
6 years ago
last modified: 6 years ago
Featured Answer
Sort by:Oldest
Comments (32)
Related Discussions
Please help with layout for difficult space!
Comments (88)That is a nice plan, as were the others that took in space from the laundry, but you've been living with the spaces you have and are clearly comfortable with the kitchen as is and, as you say, in love with your laundry room. And, of course, when you have something you love, it would be foolish to destroy it. It seems to me that you have 3 generally good options that deal with all the issues and still offer workable spaces, the old-fashioned U, and both the plans you posted. The U's big advantage to me is that it gets the fridge out of the line of sight down your home, the fridge being to a kitchen what the garage door is to the front of a house. It would also allow a charming hutch on the left wall. The island plan seems the most handsome and is very likeable on paper. Given the fridge issue, keeping the original doorway might be better. Like the U, filling the center with island and stools might have the effect of making the space look a little cluttered and uninviting to walk through, but some careful harmonizing of surfaces could help with that. The banquette plan keeps the kitchen open and airy and the same for the view into and trafficways through it, and moves the fridge slightly off to the side. The banquette table could be on wheels and pull out for additional work surface when you're really whomping it out. It's hard to say, but verall, I think this might be my choice... I hope you'll stick around and let people know what you decide and why. So many layout discussions revolve around fairly minor issues, fridge to right or left of stove? and such things. The big question of how one fits a new kitchen into a nice old home while somehow keeping intact what's already there is something a lot of people face. Much more often than not the remodel results in considerable changes to the original structure....See MoreLiving room/dining room layout
Comments (18)That's great you're going to do your own art for the bath. How exciting! Maybe if you like how it turns out, you'll be emboldened to make more. Or maybe not... You'll know more when the time comes. I'm not familiar with Aaron Bros, but it's possible to use mismatched frames from yard sales or thrift stores and then paint them so that they all one color so they look more or less the same. The matting can be trickier to diy, but Amazon, and some arts and crafts stores, have relatively inexpensive precut mats available. Some might frown on this idea, so I'll quietly whisper it: I've seen very nice paintings at our local Family Dollar and Dollar General. I found a large painting that gets all kinds of compliments in my dining room that I picked up on clearance at Family Dollar for $15 this spring. It makes me smile whenever I see it. I really like it and the price worked well for us. Hobby Lobby has their wall art for half price this week. Do they run sales like that frequently? Idk...See MoreLong living room dining room layout help!
Comments (9)Hello Jayne, What a fun space! Here are a few of my thoughts: For the dining space, I would stick with a small, rectangular table. Because you have a doorway to the porch near the dining area and you want room to walk around easily, I would aim for something not larger than 60" long by 36" wide, but you can double check that in the space. As for the seating area, if you want to maximize seating, I might aim for a couch with one or two chairs along the wall with the window. I notice when I have guests, everyone chooses a chair. Not everyone wants to snuggle up next to someone they don't know very well on a sectional. It is also easier to rearrange if you decide to change up the layout. If you want to have even more options for seating, it might also be nice to do one or more ottomans that are cushioned and could be used for feet or as additional seating for guests. They could be grouped together or spread out when being used. If you ended up replacing your coffee table with a/an ottoman/s, you may want to also add end tables so there is a place to set drinks, remotes, or lamps, if desired. For an entertainment center, I would potentially choose something a bit more narrow to make sure it wasn't in the walkway, For instance, this entertainment center is 14" D so it is the same as the depth change in the wall so it could be flush. I can be clumsy and prefer to have things tucked away or I run into them! Then I would add a rug, some lamps, and maybe a great mirror over the fireplace to make it look bigger and brighter! Good luck with your decorating and please share after pictures when you're done!...See MoreDifficult Family Room Layout. Needs Lots of Assistance!!
Comments (9)I love baseboard heat and can't use deflectors...I think you could have drapes to the top of the baseboard heater and to the floor on other windows. I imagine that is a no-no but I have done that in rooms with baseboard heat. Maybe if you hung your drapes from near the ceiling it will be less noticeable they are different lengths. As for your arrangement....I like what you have done but would get a entertainment console to sit your TV on....clutter can be put inside. Pull your white corner chair out farther to join the rest of your furniture. Where is the plug in closest to the sofa for the lamp? Can you get one of those rubber things to cover the cord where you walk...assuming it is behind the couch and not visable?...See Morepalimpsest
6 years agoLane D
6 years agolast modified: 6 years agoElaine Wilson
6 years agoLane D
6 years agoElaine Wilson
6 years agoamykath
6 years agoingrid_vc so. CA zone 9
6 years agoElaine Wilson
6 years ago
Related Stories
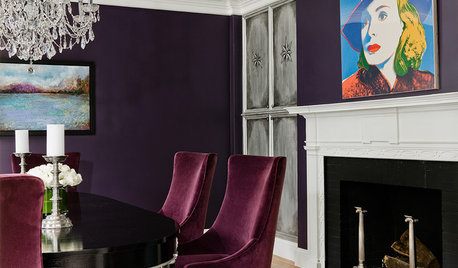
DINING ROOMSAubergine Walls and a Silver Leaf Ceiling Create Dining Room Chic
High drama and glam are the order of the day for this dining room in an otherwise kid-friendly Boston home
Full Story
KIDS’ SPACESWho Says a Dining Room Has to Be a Dining Room?
Chucking the builder’s floor plan, a family reassigns rooms to work better for their needs
Full Story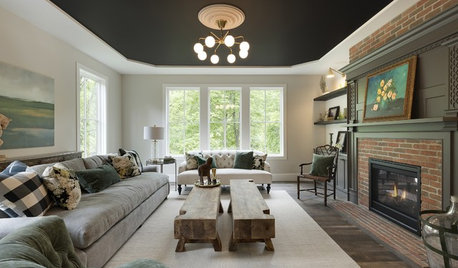
DECORATING GUIDESThe Fifth Wall: Creative Ceilings Take Rooms to New Heights
A plain white ceiling isn’t always the best choice for a room. Consider these options for soothing to stunning effects
Full Story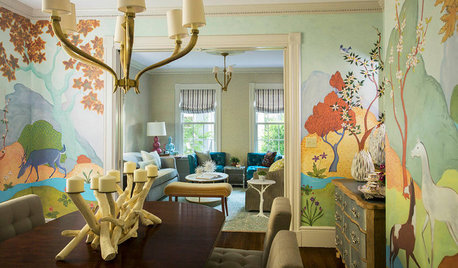
WALL TREATMENTSRoom of the Day: Original Mural Brings Joy to a Formal Dining Room
French inspiration gives traditional style a twist in this Victorian-era home
Full Story
DECORATING GUIDESRoom of the Day: Romancing a Maine Dining Room
Glossy paint and country-style furnishings make a 19th-century interior an affair to remember
Full Story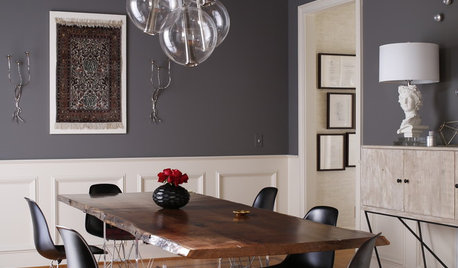
DINING ROOMSRoom of the Day: An Elegant North Carolina Dining Room
Sophistication meets durability and easy-to-clean surfaces in a dramatic style-mixing space
Full Story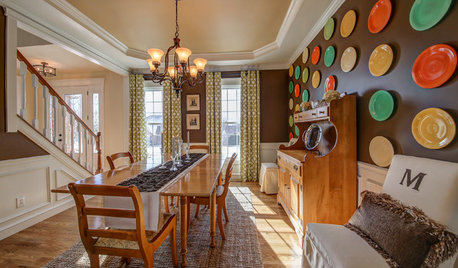
DECORATING GUIDESRoom of the Day: Fiestaware Freshens Up a Dining Room
A homeowner’s beloved collection brings a bright burst of color to a room full of sentimental items
Full Story
SMALL HOMESRoom of the Day: Living-Dining Room Redo Helps a Client Begin to Heal
After a tragic loss, a woman sets out on the road to recovery by improving her condo
Full Story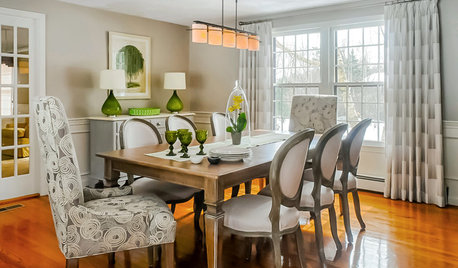
DINING ROOMSRoom of the Day: Grown-Up Style in a Family Dining Room
Easy-care fabrics, a lighter color palette and a great furniture save help a Boston-area family get the transitional look they were after
Full Story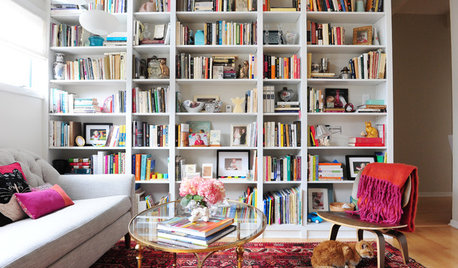
ROOM OF THE DAYRoom of the Day: Patience Pays Off in a Midcentury Living-Dining Room
Prioritizing lighting and a bookcase, and then taking time to select furnishings, yields a thoughtfully put-together space
Full StorySponsored




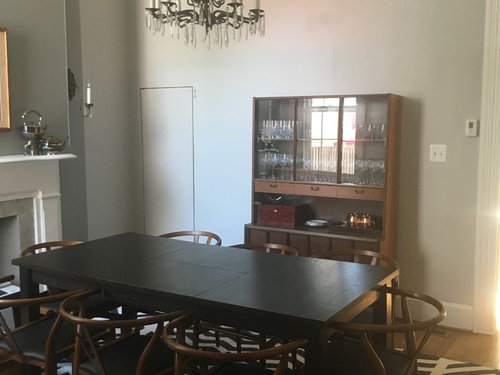
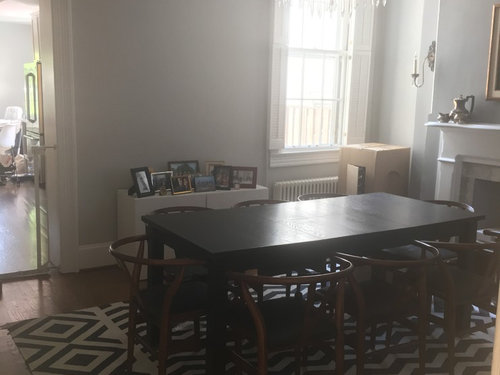


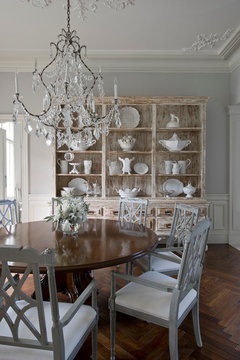


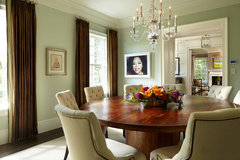
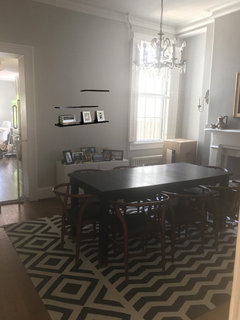
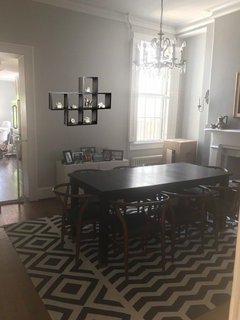
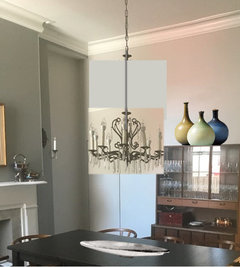
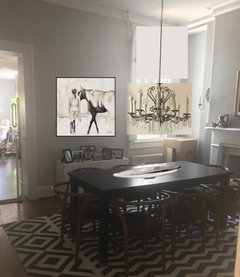

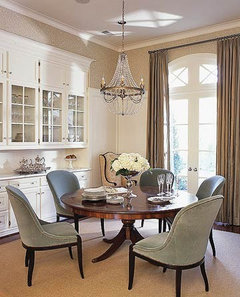
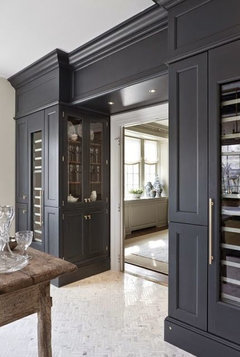
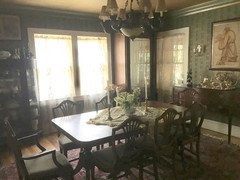
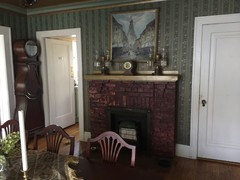
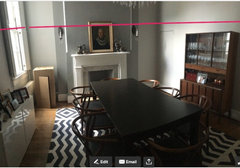

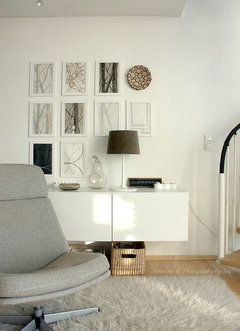
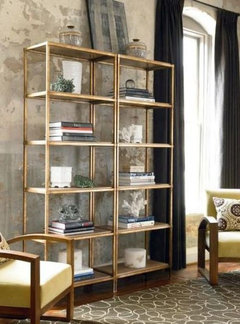
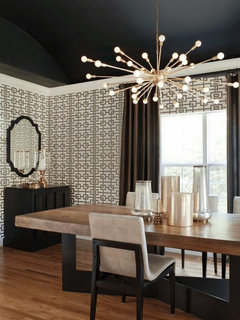

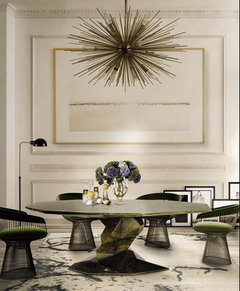
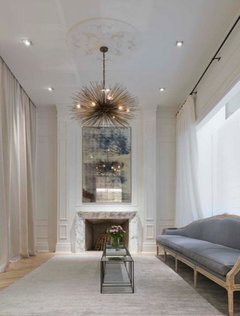



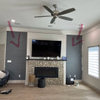

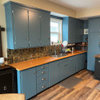
palimpsest