We get a fresh start- but can't figure out what to do...
Theresa Y
6 years ago
last modified: 6 years ago
Featured Answer
Sort by:Oldest
Comments (8)
Related Discussions
Can't figure out what to do about composting lots of manure
Comments (21)Check with your local newspaper office to see if they give away their leftover newspapers. We have picked up a lot of newspapers over the years (had one editor that refused to give them to my husband but he's gone now). Since you have lots of wind, don't shred the paper. Put the papers in a tub and add water then layer these with the manure. Wet newspaper does not blow around while you are adding it and manure will hold it down while it composts. You might consider putting a tarp over the pile to hold in moisture and prevent the contents from blowing away. I also put all junk mail, paper sacks, cardboard boxes, used paper towels, paper napkins, cereal boxes, etc. in my compost piles. I keep a paper grocery sack by my kitchen trash can so it is easy to sort then take sack and all to the compost pile when it is full. Don't forget to put the contents of your vacuum cleaner, hairbrush (my long hair generates lots for the pile). Just look around...you will find LOTS of things once you get started. How I envy your free manure! I have one rabbit so not much manure. Good luck! Peggy...See More~We Can't Get In~We Can't Get Out...
Comments (9)This storm came from the west. Last week's storm (and it was a doozy here too!) was from the north which brought the cold arctic air clear down to us. Your problem Connie, is you live close to the arctic air. It doesn't have to travel very far before it gets to you. LOL The four day a week school system is great for students in sixth grade and older. The little kids struggle way to much for the schedule to be a success. The district tried this for two years when Jesse was in first and second grade and she struggled and struggled and struggled. For on thing, the days are longer and the breaks are shorter. Because of being required to cover X amount of subject matter in less time the teachers cannot/will not do the refreshing little kids needs....like, on Monday go over the new math concepts covered the Thursday before, etc. etc. It being too hard on the little kids was the reason the stopped doing this before. Now they are doing it again. Morons. This time Digger was a junior and a senior and things went much smoother. But then, she is older, more mature and learned the first and second grade basics. We're such a tiny school that when there is an away game everybody goes and not just the students. Teachers travel with the teams too. We got into trouble with the State Board of Education because of the low attendance scores. During the basketball season it wasn't unusual for the boys and girls teams to travel to a game on Wednesday or Thursday, then again on Friday. Throw in the wrestling team traveling somewhere during the week and that's a lot of time for students and teachers to be missing school. Now, supposedly, we are not to travel to games/meets on any day but Thursday to cut down on absenteeism. This is a joke. Most games are legal but about 1/4 are not. The starting and ending dates of the school year concern is strictly for the teachers, They don't want to start early and stay late. To this I say 'big woo'. Building in a snow day means we would have to have that many more days on the calender so they just don't schedule one. The board thinks they can fool mother nature. Morons. The thing that baffles me the most is if our schools are in session until noon (or if a student is in school until noon) it is considered a full school day. They could send everybody home at 12:15 any and every day and still meet the attendance standards. (Test scores would suck but that's beside the point) So why didn't they bundle the kids up and TAKE THEM HOME at noon, in full daylight? *sigh*. "There weren't any kids on the bus" is how the district is excusing the two drivers who ran off the road yesterday. Again. 'Big Woo'. Morons. Sometimes I think a man named Crandall actually owns this coal mine. Long ago if the roads were closed and guys couldn't get to work the mine would just not pay them for that day. New management changed that policy ten years ago and started taking a guy's sick/personal day. In a bad winter could pretty much eliminate a guy's sick and personal leave. While he was boss guys had to be pretty careful when they called the federal safety hotline because he would get even with them. Right now the union and the company are arbitrating two cases of harassment because miners either called the hotline OR said 'I won't move my piece of equipment because it isn't safe." The pit bosses will try to intimidate the miners. They can't fool with the old timers like Custer but guys who just started are pretty careful because they are afraid they'll lose their jobs. Yes, I think Mr. Crandall's son or nephew is running this mine. Now they have a new manager and he seems like a decent guy. Maybe there won't be any flack over last night? There's been times when the roads were closed and carpools would run the blockade, go to work and divvy up the fine between them. They've stopped doing that. The union lost an arbitration over road closures because if one carpool gets through (and takes the risk of a wreck or a fine) the manager figured EVERYBODY should get through. That's why they all stayed home last night. One fellow in Custer's carpool has only worked there two weeks and until he's off probation he has no time off. He was nervous and wanted to go by himself. Custer finally got the union president on the phone who assured him NOTHING would happen to his job if he stayed home where it was safe. I'm not sure he believed the guys but when Custer pointed out that collectively the guys in the carpool had over a hundred years at the mine compared to his two weeks he did calm down and listen to them. LOL Poor Kid. Driving on bad roads does not bother me. When my babies would get sick I would drive into the jaws of hell to get them to a doctor. I know what to do on slick roads; my vehicles were heavy and reliable. I also know 4x4 doesn't mean you can't drive 76 miles an hour on ice/snowpacked roads. LOL What always worried me was people who aren't as cautious as I am. They're the ones who'll get you in a fix. Today is beautiful though. The skies are blue, the wind isn't blowing and the birds are stealing cat food and driving the cats nuts. I'm feeling pretty good too. A little stiff and sore but I think it's because I've laid around all week. My house is starting to bug me too. My living room is a wreck and the carpets are begging for a vacuum. I think this means I'm feeling better. Lori...See MoreHardwood floor can’t figure out what’s happening
Comments (9)If you have some ammoniated window cleaner, put a little puddle of it in the middle of one floor board in an inconspicuous area, let it sit a minute then scrape it with your thumbnail. If it removes the finish it's likely that the 'refinishing' included an acrylic polish like Weiman, Orange Glo, Rejuvenate etc. These look good for a while but are notorious for scratching and scuffing easily and peeling off. Are you sure the floor was sanded to raw wood, stained and coated with a finish? If it doesn't remove the finish, it likely means you're mistreating the floor. What's on the bottom of the chairs? Does the floor have sand on it (be honest - wipe you hand across the floor now)? I have one dog and it carries sand in the house all the time. Sand on the bottom of chair legs will act like sandpaper. Even the best finish won't hold up....See MoreCan't figure out what to do with this window
Comments (6)It’s a comfortable spacious room. I know nothing about window coverings. However, I don’t think those blinds are going to give you the level of light blocking that you want. Are you going to move the plants if you have long curtains? I kind of like the yellow print curtains but you already have a busy throw on the bed so not sure about that. Hope you get some other good ideas....See MoreTheresa Y
6 years agoTheresa Y
6 years agoBuehl
6 years agocawaps
6 years agoCEFreeman_GW DC/MD Burbs 7b/8a
6 years agohavingfun
6 years ago
Related Stories
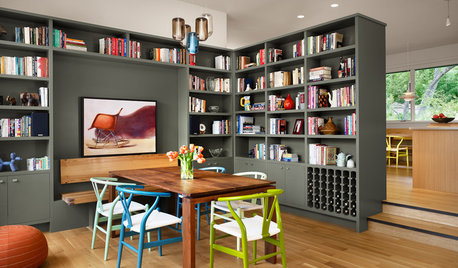
HOUZZ TOURSHouzz Tour: A Texas Home Gets a Healthy, Fresh Start
Mold eradication was just the beginning for this Austin family's home on a creek bed — toxins of all kinds now don't make it past the door
Full Story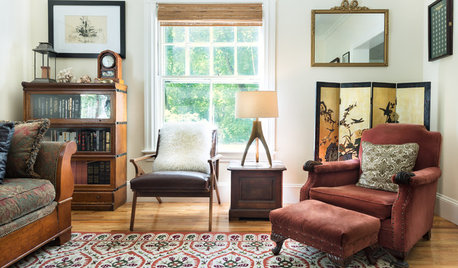
DECLUTTERINGCan’t Figure Out What ‘Sparks Joy’? Try This Question Instead
If you can’t decide whether to keep something or let it go, shift your perspective to find the answer
Full Story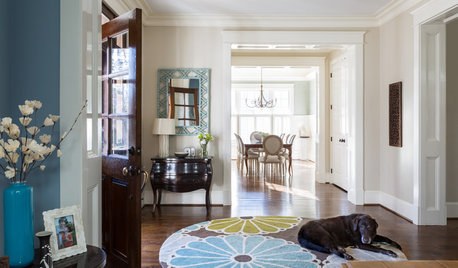
TRADITIONAL HOMESHouzz Tour: Family Gets a Fresh Start in a Happy New Home
Decorating her house from scratch spurs a big career change for this designer
Full Story
DECORATING GUIDESHow to Decorate When You're Starting Out or Starting Over
No need to feel overwhelmed. Our step-by-step decorating guide can help you put together a home look you'll love
Full Story
EVENTSGet Out and Get Inspired! 7 Top Design Events
See what's on the Houzz list of things to see and do Sept. 16-Oct. 7, 2011
Full Story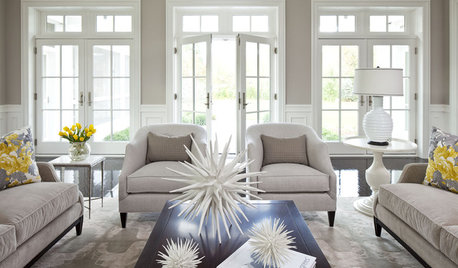
MORE ROOMS8 Ideas for a Fresh Start in the Living Room
See how even small changes in a room can make a big difference
Full Story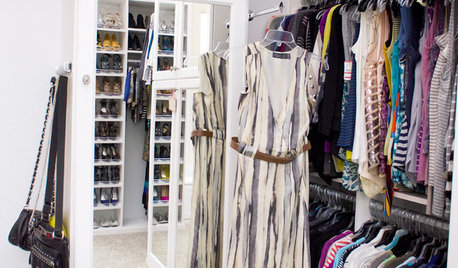
DECLUTTERINGGet It Done: Clean Out Your Bedroom Closet
You can do it. Sort, purge, clean — and luxuriate in all the extra space you’ll gain — with this motivating, practical how-to
Full Story
EDIBLE GARDENSPlanting Time: Get Your Garden Started With Seeds
You can get an early gardening fix — and save money too — by starting seedlings in the warm indoors
Full Story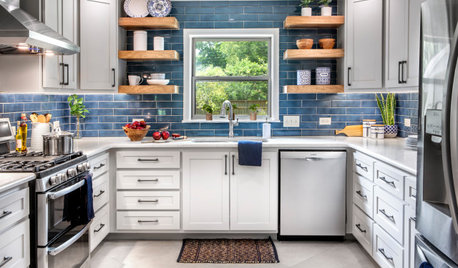
KITCHEN STORAGEGet the Most Out of Your Kitchen’s Undersink Area
Clever solutions can turn this awkward space into a storage workhorse for cleaning supplies and more
Full Story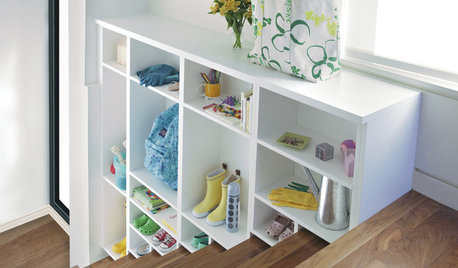
STORAGE10 Ways to Get More Storage Out of Your Space
Just when you think you can’t possibly fit all your stuff, these storage ideas come to the rescue
Full StorySponsored
Columbus Area's Luxury Design Build Firm | 17x Best of Houzz Winner!



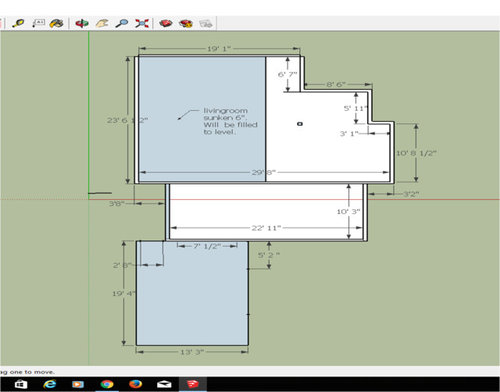
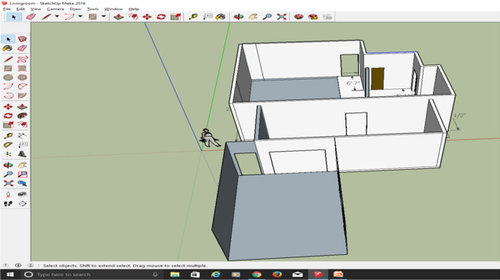
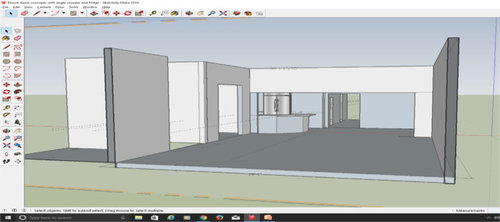

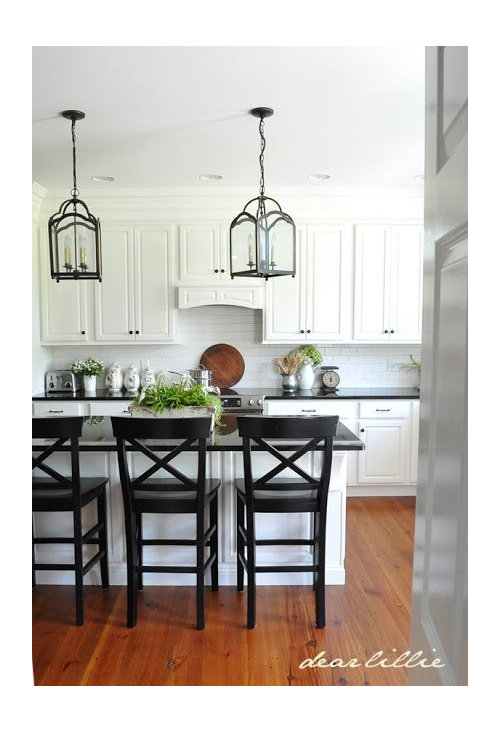



cawaps