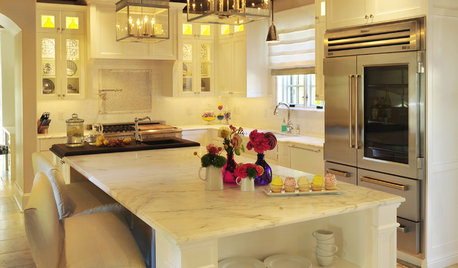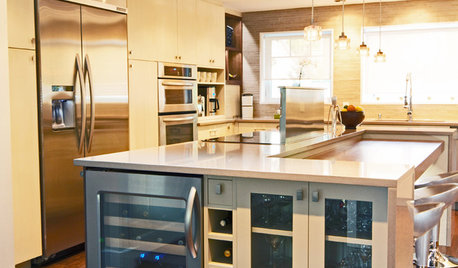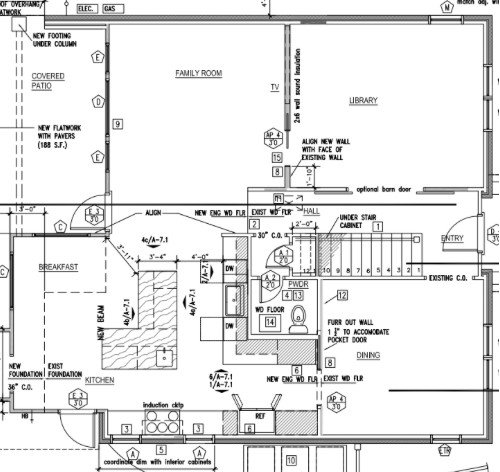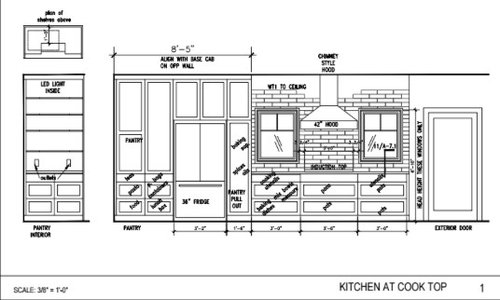Refrigeration / appliance layout help needed
L_P TX
6 years ago
Featured Answer
Sort by:Oldest
Comments (6)
L_P TX
6 years agoRelated Discussions
Just bought cooking appliances, but need refrigerator
Comments (2)I did a "budget" kitchen with GE Profile appliances about 10 years ago. I was actually very happy with them! We didn't choose a Profile fridge, either, it was the piece that got squeezed by the budget too. We ended up choosing a basic one, bottom freezer, no ice/water, I think it was Amana or Maytag but the handles were the same style and it was just fine. I smiled every time I looked at it because it worked well and cost well under my budget. :)...See MoreNeed Help With Kitchen Layout & Appliances! :)
Comments (8)Read the new to kitchens thread posted by buehl. Amount many others things it will tell you how to post mulitiple photos in one post....See MoreHelp with kitchen layout and appliances needed!
Comments (23)Looks good--I have an 18" drawer base between my range and the perpendicular leg where I prep, and it works well. I keep cooking utensils, spices, and small baking notions (funnels, measuring cups, cooky cutters, pastry blender, etc.) in the drawers. ETA, I think I'd rather have the deeper peninsula, with all standard drawers, and keep the 12" on the right side of the cooktop. Can you use a 12" door cabinet to store cutting boards and sheet pans? Since there is no long view of that wall, making it a focal point, I'd go for function over form....See MoreL shaped kitchen with island - appliance layout help needed
Comments (8)I'm not sure which layout I like best yet, and it might not be any of them. Here's why. Are you really going to spending your entire time entertaining at your sink? Point being, I actually think an island sink is in the way of any entertaining (and any view) and really limits your prep space. If I'm entertaining, I wash dishes at the end of the party. I try to load dishes into my dishwasher as the event progresses, but I like the island clear of anything since that's where people tend to gather. Having a sink in the middle of the entertaining space gets in the way of all the action. Add dishes that are waiting to be washed will just add to the mess. Having a clear island gives you a TON of prep space. Your prep space in all 4 of those options above is really choppy. So, I'd put your micro drawer in your island. You could also try putting either 1 or both your ovens in your island. Put your dishwasher and sink in your perimeter....See MoreL_P TX
6 years agocpartist
6 years agolast modified: 6 years agoL_P TX
6 years agosmm5525
6 years ago
Related Stories

KITCHEN DESIGNHere's Help for Your Next Appliance Shopping Trip
It may be time to think about your appliances in a new way. These guides can help you set up your kitchen for how you like to cook
Full Story
KITCHEN DESIGNStay Cool About Picking the Right Refrigerator
If all the options for refrigeration leave you hot under the collar, this guide to choosing a fridge and freezer will help you chill out
Full Story
SMALL KITCHENSSmaller Appliances and a New Layout Open Up an 80-Square-Foot Kitchen
Scandinavian style also helps keep things light, bright and airy in this compact space in New York City
Full Story
KITCHEN DESIGNDesign Dilemma: My Kitchen Needs Help!
See how you can update a kitchen with new countertops, light fixtures, paint and hardware
Full Story
MOST POPULAR7 Ways to Design Your Kitchen to Help You Lose Weight
In his new book, Slim by Design, eating-behavior expert Brian Wansink shows us how to get our kitchens working better
Full Story
KITCHEN DESIGNSee-Through Refrigerators Dare to Go Bare
Glass-front fridge doors put your food and drinks on display, for better or worse. See the benefits and disadvantages
Full Story
KITCHEN DESIGNDetermine the Right Appliance Layout for Your Kitchen
Kitchen work triangle got you running around in circles? Boiling over about where to put the range? This guide is for you
Full Story
KITCHEN DESIGNHow to Plan Your Kitchen's Layout
Get your kitchen in shape to fit your appliances, cooking needs and lifestyle with these resources for choosing a layout style
Full Story
KITCHEN DESIGNSmall Luxuries: Wine Refrigerators Offer Handy Storage
No more tossing whites in the freezer at the last minute. Get the facts on wine coolers so you can just chill before guests arrive
Full Story
KITCHEN DESIGNKey Measurements to Help You Design Your Kitchen
Get the ideal kitchen setup by understanding spatial relationships, building dimensions and work zones
Full Story










cpartist