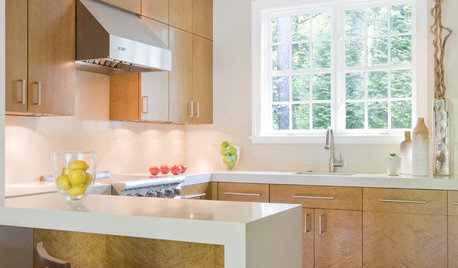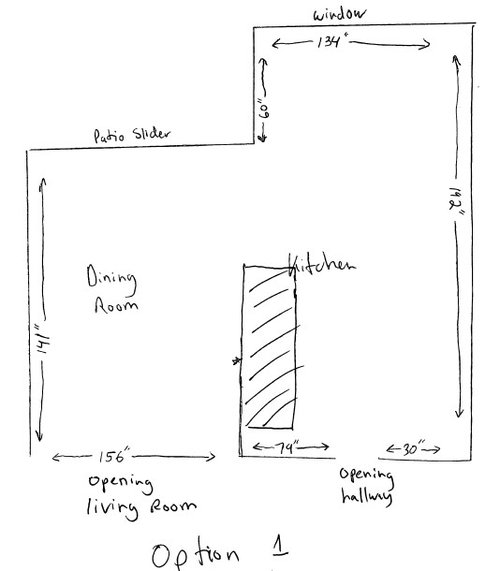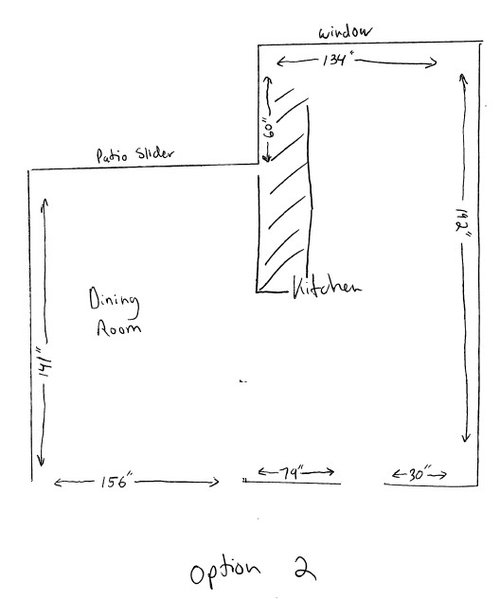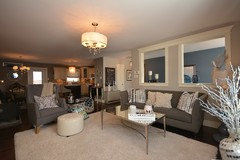Kitchen Layout Help - Peninsula
AX E
6 years ago
last modified: 6 years ago
Featured Answer
Sort by:Oldest
Comments (9)
jmarino19
6 years agoAX E
6 years agolast modified: 6 years agoRelated Discussions
Does peninsula seating make sense in our kitchen? Layout help
Comments (10)Round and round on what to do...very familiar ground for most of us here! About your layout above... I get that you want: More counterspace (and, I assume, placed where it will actually be useful for prepping) Keep some form of FR in the existing space - is that b/c of the fireplace? Keep the formal DR as-is b/c you don't want to knock down the load-bearing wall b/w the kitchen & DR Keep the formal LR as-is since you don't want to knock down the load-bearing wall b/w the kitchen/FR & LR Have table seating in the kitchen itself -- or -- Have peninsula seating But... You have very limited space to fit all that in - that's why you currently don't have a lot of counterspace. So, if you aren't willing to add more space (by adding onto the house or by merging existing spaces), it's going to be difficult to "have it all" The peninsula, as drawn, will not comfortably seat 5 people and seating inside the "U" puts people in the middle of the work space. That seat on the end is also in the aisle of what you have said is a busy path. So, are you willing to consider doing a few things such as: Move/change windows? Open a doorway in the LR wall to lead into the LR - not so wide that you have to do expensive load-bearing posts, etc., but wide enough for a doorway? Move the Powder Room to add that space to the kitchen? Move the closet? Eliminate the FR as a "FR" and merge it into the kitchen to add yet more space? Here's a layout that might work if you're willing to make the changes I asked about above. (Note: Your floor plan is missing key elements like the windows on the top wall in the kitchen and the measurements in the other rooms since they are not all the same size...I think I've got them.) General... The Powder Room and Closet have been relocated to off the Foyer. They do take about 6" off the FR/LR, but I don't think it's an issue(YMMV) The former PR + Kitchen have been merged into a larger kitchen The FR has been converted into a dining area that's completely open to the kitchen - much more comfortable seating for everyone for meals, visiting, etc. With it open to the kitchen, guests can easily sit there and enjoy your company + fireplace + comfortable seating. A 5' wide doorway has been opened b/w the former FR/now table space and the formal LR The formal LR has been converted into a Family/Living Room. You might consider a future fireplace (gas or wood-burning) in that room as well...if you're into fireplaces (I am, so if you are, I can relate!) The formal DR can remain as-is or it could be converted to a Library/Computer Room with a comfy chair or two that would be a quiet respite from the hectic day-to-day activities! Put a door at both entrances (Kitchen & Foyer) to close it off when needed - for either quiet or to keep casual traffic out of it to help keep it tidy. ......See MoreLayout Help - Peninsula?
Comments (8)what are the 2 rooms being joined? I see access to a covered porch, but thru a narrow door? and down some steps?.....I would want the kitchen sink window to instead be French doors or patio door and hook up flow to back yard and porch via decking/small patio/stepping stones/etc...probably have to change the screen panels on that side of porch for a screen door.....but I would....Placing sink and counter there prevents this option and that kind of access from this space would be included, if my home,even if the exterior deck or patio or the doors themselves can't be in the budget just yet.The kitchen doesn't really flow into living room/dining room at all, so at least a couple of seasons of being able to move into/out of back yard/porch/patio,, along with more light and view,would add huge value to the home.Therefore I would start planning with leaving kitchen functions at the front and the rear is where a table or banquette of smaller proportions coming off range wall might work. Then again, there is probably something like a double island[one being narrower], or galley 'within' type of kitchen that could make this a very special spot. The plan so far seems just okay. I think more enhancement can be created. This is for your friend?A lot depends on what kind of searching/thinking she's done..or what her budget is/etc.Has she searched Houzz or shown you pics/etc?...See MoreKitchen Layout help: island to peninsula
Comments (21)haha rosie, I wish! we're definitely not from a handy family (hence my cry for help here ;) We purchased a new house with this floor plan (they've just started building it). Everything looked fine on paper until I got to see the model home in person recently and my heart dropped when I realized how crammed the kitchen/bf area looked. Unfortunately the builder we purchased the house from is not very flexible (think borderline difficult). Many suggestions we offered were rejected (they won't even quote us a price), it seems any small change (especially structural changes where walls are involved) will meet huge resistance. lavender_lass, I too think they're just making up excuses regarding the french door. They first told us it's against code to have the doors open out (they have to open in). With the limited space before it wouldn't have worked anyway. Then they added the snow will somehow ruin the doors & the seal so they'd recommend against it either way. The only other door in the house is the front door. But because there is a porch, the door will be sheltered from heavy snow in the winter. Looks like not moving the fridge might not be an option due to limited space on the right wall (assuming the plan is to scale). and I try to keep the wall & features (like the sliding door) as much as possible just so the builder wouldn't get overwhelmed and give up on me ;). Here's what I think would be my best outcome. Anything more (e.g. changing the sliding door to a garden door, move the DR/kitchen door up as rosie suggested) would be bonus. Out of curiosity, would it be difficult to add the wrap window after the house is built? The builder might refuse to add windows :( Any recommendations on how big the island should be? e.g. with 3 or 4 stools? I'm assuming the bar stools will be stored under the breakfast bar most of the time, hence hidden from the FR. Any caveats on their placements as shown? i figured it'd be nice to be able to watch the FR TV (above the fireplace) from there when they're used. Thanks again for all the advice, I really appreciate it!...See MoreLooking for Kitchen Layout Design Suggestions, Peninsula vs Island
Comments (13)mama goose_gw zn6OH Thank you for commenting! Switching the DW to the right of the sink and creating dish storage in the island is a fantastic idea! The placement now IS smack dab in the middle of my cooking zone when I think about it. And the pull out trash bin in it's place makes much more sense. Definitely going to add that to our list of changes! Is there a standard for the depth of the drawers to store the dishes? My husband and I are still undecided about having seating at the island. Since it would be a gathering spot when we entertain, we are worried the walkway may be too narrow for seated guests - guests standing around - and guests trying to walk by. While I love the idea, it is something we are still tossing around. There is currently a storage unit in the school room, on the flip side of the pantry wall. If possible we would rather leave that room as is - since it is technically 'finished'. What are your thoughts about locating the under counter beverage fridge in the dining room built-ins? I appreciate the thoughts on using a counter depth fridge. We currently have a true built-in on our appliance list and the difference in price is definitely worth noting. Thanks again for all of your great suggestions!...See Moretraci_from_seattle
6 years agoAX E
6 years agoStan B
6 years agoAnglophilia
6 years agoBuehl
6 years agolast modified: 6 years agoUser
6 years ago
Related Stories

KITCHEN DESIGNKitchen Layouts: Island or a Peninsula?
Attached to one wall, a peninsula is a great option for smaller kitchens
Full Story
KITCHEN DESIGNKey Measurements to Help You Design Your Kitchen
Get the ideal kitchen setup by understanding spatial relationships, building dimensions and work zones
Full Story
MOST POPULAR7 Ways to Design Your Kitchen to Help You Lose Weight
In his new book, Slim by Design, eating-behavior expert Brian Wansink shows us how to get our kitchens working better
Full Story
KITCHEN DESIGNSee How Peninsulas Can Get You More Storage and Countertop Space
Make the most of a compact kitchen with a mini peninsula
Full Story
SMALL KITCHENSSmaller Appliances and a New Layout Open Up an 80-Square-Foot Kitchen
Scandinavian style also helps keep things light, bright and airy in this compact space in New York City
Full Story
KITCHEN DESIGNHere's Help for Your Next Appliance Shopping Trip
It may be time to think about your appliances in a new way. These guides can help you set up your kitchen for how you like to cook
Full Story
KITCHEN DESIGNKitchen Layouts: Ideas for U-Shaped Kitchens
U-shaped kitchens are great for cooks and guests. Is this one for you?
Full Story
SMALL KITCHENSThe 100-Square-Foot Kitchen: No More Dead Ends
Removing an angled peninsula and creating a slim island provide better traffic flow and a more airy layout
Full Story
ARCHITECTUREHouse-Hunting Help: If You Could Pick Your Home Style ...
Love an open layout? Steer clear of Victorians. Hate stairs? Sidle up to a ranch. Whatever home you're looking for, this guide can help
Full Story
BATHROOM WORKBOOKStandard Fixture Dimensions and Measurements for a Primary Bath
Create a luxe bathroom that functions well with these key measurements and layout tips
Full Story









cheri127