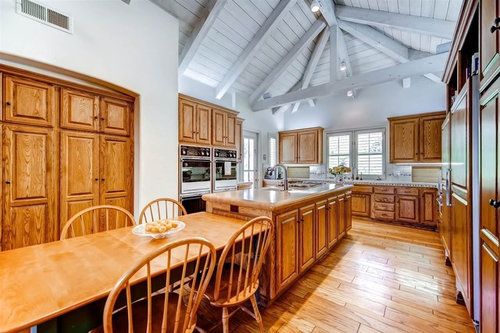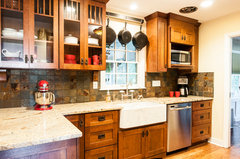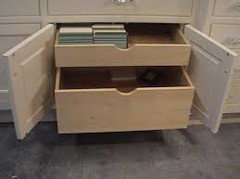A medium remodel... advice, please
lizaveta
6 years ago
Featured Answer
Sort by:Oldest
Comments (21)
cpartist
6 years agoRelated Discussions
Remodel halted over cabinet choice, advice please
Comments (6)Hi - well, I think the good news is, from what you described, you have a lot of choices that would look good in that space. I think it would be more of a matter of what matches the rest of your decorating style in the rest of the house. You say you have traditional/formal - so you wouldn't want to go modern. I will say that I find that the painted wood cabinets bring down the formalness a notch - they can look very dramatic with glazes and such (look at Teppy's finished kitchen thread here on page 1), but wood is always more traditional, I think. I just wanted to also say that I am changing our foot print (not the worst space, but definitely a challenge), and yes, it's taken me a while. I won't say so much that I have been in analysis paralysis, but it was like a puzzel, and I had to figure out how all the pieces where going to fit together. I also had to think a little out of the box - deciding to take down part of a load bearing wall, for example. Go with what appeals to you - you won't regret it....See MoreRemodeling a kitchen & bar in Colorado - advice please!
Comments (2)I had to delete it and start over, that old post would not let me add pics or links. Managed to get links on this one, pics still fighting me - thanks for the help! :-)...See MorePlanning kitchen remodel – need design advice please!
Comments (14)damiarain and mama goose - thank you for those bold and beautiful layouts! You've found a graceful solution to a lot of my wishes. I'm on the fence about windows to the fridge/stove side of the house, because it faces our driveway and the neighbor's (not so attractive) yard and house. But the natural light would be wonderful! Great food for thought, thank you again. I'll have to check the space to see if there's room for dining table in kitchen. What's that great layout software you're using? rantontoo - We don't absolutely need two spaces to eat, and I had thought about shifting that door as you describe -- it would be between kitchen and DR. That way the traffic lane wouldn't go through the kitchen. I just couldn't figure out a good way to do that. Unfinished crawl space is underneath the whole main level where kitchen, etc. are....See MoreComplete remodel needed for resale? Advice please!
Comments (82)I'm in my 30s with two little kids and another on the way. I typically despise most light wood cabinets - often see them with the raised panels and they just look kind of cheap - but yours are actually really cool and I don't mind them at all. I wouldn't want to see your cabinets painted, and I'm normally totally in favor of painting wood cabinets! Please don't waste any money on painting them. Your house looks very beige to me, particularly the bathroom. I don't think painting things gray will help because I think it won't look great with all the tan beigey stuff. So "de-beige-ing" the house might help if you can find the right shade to tone it down. I don't mind your sofas, but not a fan of the brown rug in the living room. The house looks clean and nice, however. The layout issue would be a huge turnoff for me. I have friends who have purchased homes with similar layouts (master bedroom on a separate floor from kids' bedrooms) and they just used a regular bedroom as their master and the other bedroom became a playroom or guest room. If you're looking to market to families, then making the top floor a playroom could work. I don't know what the rest of the property is like (yard, etc) or what the neighborhood is like, but staging a better layout could certainly help. If you're looking at comps for your home, but these homes don't have the layout issue, then they're not good comps....See Morelizaveta
6 years agodesignsaavy
6 years agolast modified: 6 years agorantontoo
6 years agolizaveta
6 years agoRita / Bring Back Sophie 4 Real
6 years agolast modified: 6 years agojhmarie
6 years agolizaveta
6 years agolizaveta
6 years agodesignsaavy
6 years agolast modified: 6 years agolizaveta
6 years agodesignsaavy
6 years agocpartist
6 years agolast modified: 6 years agoMaWizz
6 years agolast modified: 6 years agolizaveta
6 years agoMaWizz
6 years agoThe Kitchen Remodeler
6 years agoMelissa Kroger
6 years agolizaveta
6 years agodesignsaavy
6 years ago
Related Stories

THE ART OF ARCHITECTURESound Advice for Designing a Home Music Studio
How to unleash your inner guitar hero without antagonizing the neighbors
Full Story
KITCHEN DESIGNSmart Investments in Kitchen Cabinetry — a Realtor's Advice
Get expert info on what cabinet features are worth the money, for both you and potential buyers of your home
Full Story
REMODELING GUIDESContractor Tips: Advice for Laundry Room Design
Thinking ahead when installing or moving a washer and dryer can prevent frustration and damage down the road
Full Story
TASTEMAKERSBook to Know: Design Advice in Greg Natale’s ‘The Tailored Interior’
The interior designer shares the 9 steps he uses to create cohesive, pleasing rooms
Full Story
MOST POPULARCrowd-Pleasing Paint Colors for Staging Your Home
Ignore the instinct to go with white. These colors can show your house in the best possible light
Full Story
DECORATING GUIDES10 Design Tips Learned From the Worst Advice Ever
If these Houzzers’ tales don’t bolster the courage of your design convictions, nothing will
Full Story
BATHROOM DESIGNDreaming of a Spa Tub at Home? Read This Pro Advice First
Before you float away on visions of jets and bubbles and the steamiest water around, consider these very real spa tub issues
Full Story
DECORATING GUIDES10 Timeless Pieces of Decorating Advice
Follow these tried-and-true rules and you’ll be ready for any decor situation
Full Story
HOME OFFICESQuiet, Please! How to Cut Noise Pollution at Home
Leaf blowers, trucks or noisy neighbors driving you berserk? These sound-reduction strategies can help you hush things up
Full Story
MOST POPULARContractor Tips: Top 10 Home Remodeling Don'ts
Help your home renovation go smoothly and stay on budget with this wise advice from a pro
Full Story













Joseph Futral