Please help with small ranch front design
7 years ago
Featured Answer
Sort by:Oldest
Comments (27)
- 7 years ago
- 7 years ago
Related Discussions
Help with small front porch design
Comments (8)Another drive around town yielded this inspiration picture. I kind of like the copper roof combined with the wood. Also good to know the right terms. Portico & door hood. Got it. I have seen some door hoods that are copper and are held up with wrought iron looking brackets from Crescent City Copper. Here's a link. Could something like these work? http://www.crescentcitycopper.com/_catalog_80188/Copper_Awnings Here's the copper roof with wood pic....See MoreHelp ranch no front entry landscaping suggestions please
Comments (2)If you expect that what you plant in the window boxes to actually grow, you're allowing no room for it without covering the window. The boxes should be lowered about 6" to 8". Don't know what the existing shrubs are but they are much too close to the building wall. They should be about where the edging is located or on the other side of it (about 3 1/2') especially because of overhang and window boxes. Looks like maybe you have what can become a small tree off of the corner of house. I'd pull that out farther and reconfigure edging around it and to be farther from house elsewhere....See MoreSetting up laundry room in Levitt ranch front small bedroom
Comments (3)There is a laundry forum, you might want to try posting our question there if you don't get any answers here. Good luck....See MoreAdding front porch and 26' addition to small ranch house.
Comments (2)Here are some house styles I like... Ours is obviously smaller and we have less money than the people in these houses!...See More- 7 years ago
- 7 years ago
- 7 years ago
- 7 years ago
- 7 years ago
- 7 years ago
- 7 years ago
- 7 years ago
- 7 years agolast modified: 7 years ago
- 7 years ago
- 7 years ago
- 7 years ago
- 7 years ago
- 7 years ago
- 7 years ago
- 7 years agolast modified: 7 years ago
- 7 years agolast modified: 7 years ago
- 7 years ago
- 7 years agolast modified: 7 years ago
- 7 years ago
- 7 years ago
- 7 years ago
- 7 years ago
- 7 years ago
Related Stories

STANDARD MEASUREMENTSThe Right Dimensions for Your Porch
Depth, width, proportion and detailing all contribute to the comfort and functionality of this transitional space
Full Story
GARDENING GUIDESGreat Design Plant: Ceanothus Pleases With Nectar and Fragrant Blooms
West Coast natives: The blue flowers of drought-tolerant ceanothus draw the eye and help support local wildlife too
Full Story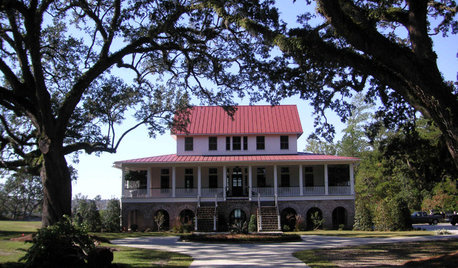
Sixties Southern Style: Inspiration from 'The Help'
Oscar-nominated movie's sets include formal entertaining spaces, front porch breezes and lots of florals
Full Story
BATHROOM DESIGNKey Measurements to Help You Design a Powder Room
Clearances, codes and coordination are critical in small spaces such as a powder room. Here’s what you should know
Full Story
BEFORE AND AFTERSMore Room, Please: 5 Spectacularly Converted Garages
Design — and the desire for more space — turns humble garages into gracious living rooms
Full Story
CURB APPEAL7 Questions to Help You Pick the Right Front-Yard Fence
Get over the hurdle of choosing a fence design by considering your needs, your home’s architecture and more
Full Story
SMALL SPACESDownsizing Help: Storage Solutions for Small Spaces
Look under, over and inside to find places for everything you need to keep
Full Story
OUTDOOR KITCHENSHouzz Call: Please Show Us Your Grill Setup
Gas or charcoal? Front and center or out of the way? We want to see how you barbecue at home
Full Story
ENTRYWAYSHelp! What Color Should I Paint My Front Door?
We come to the rescue of three Houzzers, offering color palette options for the front door, trim and siding
Full Story
SUMMER GARDENINGHouzz Call: Please Show Us Your Summer Garden!
Share pictures of your home and yard this summer — we’d love to feature them in an upcoming story
Full StorySponsored
Central Ohio's Trusted Home Remodeler Specializing in Kitchens & Baths



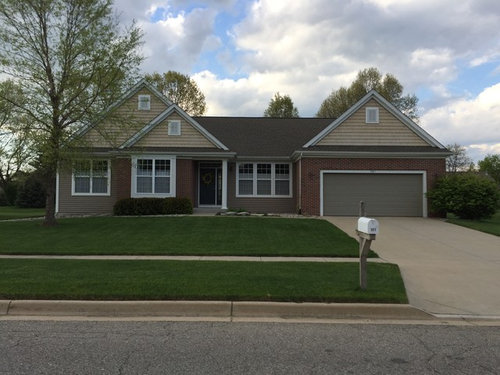
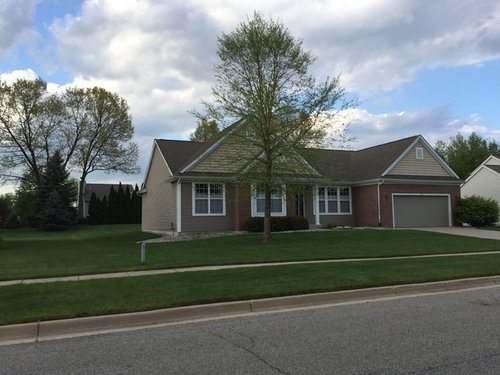


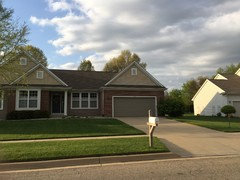

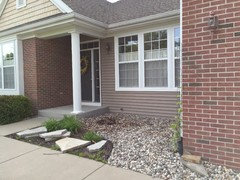
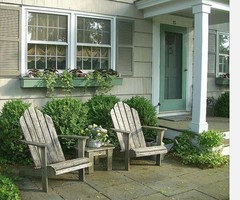
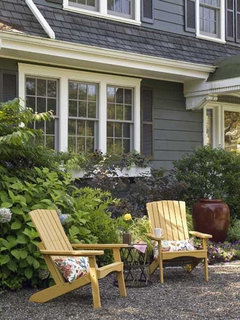

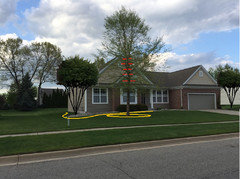
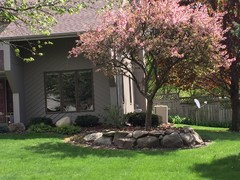
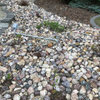

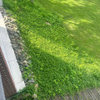
someoneoneOriginal Author