Can anybody confirm this wall is non load bearing?
Mamacita Nikita
7 years ago
Featured Answer
Sort by:Oldest
Comments (14)
klem1
7 years agoRelated Discussions
ducting range hood inside a non-load bearing stud wall
Comments (18)"Have you thought of changing the wall studs to 2x6" rather than 2x4"?" I don't wish to destroy the wall on the far side. I have a large map wallpapered to the other side. I could build out with a false wall for some additional distance, but I don't see that as necessary since I can do at least 3-1/2"x14" (almost equivalent to a 8" round duct). Plus, I found a standard "Straight Register Boot" to transition to 8" diameter. I believe 3-1/2x14" equates to about .05 friction loss for five feet). I just don't know what 2200-2500 FPM will equate to in sound level at the hood. I foresee cutting a 4x15 opening (or bigger), at the back of the hood. I am re-reading rjpjnk's post and I remind you I only have five straight feet till it feeds straight into the fan venturi. I found this is an engineering handbook: Duct velocity should be between 1500 and 4000 FPM  Hood velocities (not less than 50 FPM over face area between hood and cooking surface)  Wall Type - 80 CFM/ft2  Island Type - 125 CFM/ft2  Extend hood beyond cook surface 0.4 x distance between hood and cooking surface Filters  Select ï¬lter velocity between 100 - 400 FPM  Determine number of ï¬lters required from a manufacturerÂs data (usually 2 CFM exhaust for each sq. in. of ï¬lter area maximum)  Install filters at 45 - 60°to horizontal, never horizontal Using this as a guide I think an average 400 CFM for general-purpose venting @ 1500 FPM means that I am well covered with a variable speed 1000 CFM external fan and 8" duct area. I'm guessing that at 1500 FPM it will be pretty quiet. The old Vent-a-Hood units are supposed to deliver 300 CFM each and I usually only use one. They are super noisy at near my ear level and 18 inches away. The air passes through a 3-1/2" x 4-1/2" rectangular opening! That's small and seems to equate to almost 3000 FPM! I guess it's no wonder they're so noisy... Am I missing anything? Bad calculations or asumptions?...See MoreLoad bearing wall pass-through?
Comments (19)Buehl, when I said, "Anybody? Bueller?" that was actually a play on a line in the movie Ferris Bueller's Day Off. I wasn't calling for you, but any help by ANYBODY at this point would be appreciated. P.S. That lead you sent me was a dead end. sandca, I take it you changed your mind about opening up that opening, no? Even your original quote is quite costly for me--that's 10% of the assessed value of houses around here! No wonder nobody does that thing in this area. Of course, if people live out west or down south in 200K-300K homes & made their fortune, perhaps they should head back East where they can live like kings on $4.99 prime rib roasts and $2.69 NY strip steaks and practically buy blocks & neighborhoods! What Tom's engineer/drawings costed, I could have bought half my new cabinets! I think I'll look in the basement tomorrow and see exactly where those support posts line up. Maybe someone can then explain the relationship of the location better; in effect, I'm trying to open up a 5ft wall that when done still will be supported at the ends of the 5ft span but no longer on three studs between the end points. Those 3 studs only span 32'', yet without cutting another stud on each side, a 46'' opening should still fit between everything without cutting more than 3 studs--enough for 2 people to sit at. Enlarging the door opening I'd probably just need to go to the next stud on the right, which should be another 12''. I just figured if I'm going through all this, then it may just be easier installing one laminated beam from the left corner of the wall to the stud at 32'' from the right corner. Total width from the left corner to the 2nd last stud would be ~8.5ft....See MoreFact-checking: Removing load bearing walls
Comments (10)Hi there, I am not in NJ but am a licensed civil engineer in CA. Do you mean you want to knock out the wall to the left of the door on the right? What I'm getting at is, what is the final "clear span" you are trying to achieve? If it is the wall I am thinking of, your clear span is going to be that wall plus the width of the door. The building code your state adopted includes span tables which basically allows anyone to lookup what type of lumber they need to support a span of up to about 6 feet without having to perform a structural analysis. They include a great deal of assumptions, and are generally conservative enough for typical applications. That's why GC's can frame doorways and such without needing a civil engineer's stamp. Once you start going beyond "typical" spans, the amount of assumptions you have to include to provide a safe "estimate" would generally be too cost prohibitive and inaccurate. Having said that, the width of the wall plus the door should most certainly put you over 6 feet and you would need an engineer to spend a small amount of time looking at the wall to confirm a few things, and some quick calcs to give you the building requirements you need. In the case of any kind of remodeling project, personally I would always recommend an engineer come out anyway to confirm assumptions and make sure the GC follows not just span requirements, but proper connection details of the wood members....See MoreNon-permitted load bearing wall removal
Comments (63)Whoa what happened here loll what a vibrant and fascinating discussion haha. I have learned so much! Here is today's update: Structural engineer said the existing beam is sagging 0.5 inches assuming the floor is level (seems like a terrible thing for a structural engineer to just assume) and that it's not adequate to support the weight of the upper floor. He said it's not overly concerning but that he wouldn't recommend putting heavy safes or furniture in the master bedroom closet above it because that wouldn't help anything. He said he noticed a bit of sag in the upper floor above where that beam is. About the sloping floor on the first floor (where the inspector observed it): the engineer didn't mention it after he was done inside, and I asked about it when we were outside before he went into the crawl space...after he came out and said the foundation looked good with only minor expected cracks and that any floor sloping wasn't related to the beam issue. Overall, he didn't think the structure of the house had been negatively impacted enough for us to be worried about buying it. He said a lot of old houses have slightly sloping floors and since this house was built in the 90s, it wasn't old enough for him to be too worried about it. He did say we could do a partial wall if we wanted to avoid doing a beam, so I asked him to include the calculation for how long that would need to be to be adequately supportive and he said he would, just in case we want that number later (and to make him do a bit more work to make myself feel better about getting my money's worth hah jk I really would like to know). He said it would be a range because he would have to make some assumptions about the internal joists/framing. I also walked around with my humble little level and checked floors and doorways and window sills and everything looked good to me. Interestingly, the owners thought only the engineer was going to be there today, so they were surprised to see us arrive with our realtor and two kids (awkward) but apparently....sometime after they bought the house, they added the original walls back in to have an extra bedroom, and then when their kid(s?) moved out, they took them back down again. Not sure exactly how that was executed or how on earth (pun intended) they didn't leave any indication of that on the wood floor but seems like they might have failed to disclose something they should have. But that explains so much... It gets better. The two hooks you see on the left side of the inadequate beam: they were used for a child's swing 😂👍 The owner cheerfully volunteered that information to us all. Maybe she was trying to prove that the beam is fine haha? Sigh. I'm still trying to process everything. I'm annoyed at myself for not thinking to ask the owners what duration the wall had been in place and if it was an actual wall that supported the ceiling weight....bc if a real wall had been there for, say, 14 of the 16 years, then the whole "if it's been fine for 16 years, then it's probably going to be fine" type of logic might be in question. But then I could at least know that the house frame wasn't strained for ALL those years. Anyway, guess it doesn't matter too much now.. At least now, a hefty $1100 later: I know that the current beam is inadequate. But the house structure and foundation don't show signs of concern (except for the slight sag upstairs - still not sure what to make of that...maybe the report will clarify...but if we put in a new beam asap, then hopefully it's considered fully remedied and not a disclosure that will negatively impact the value of the house). I'll have a written report to share with contractors or potential future buyers if this issue comes up when we move and need to sell down the road (assuming this deal survives and we actually get the house...). Or maybe I'll never look at it again.. Also thinking about whether this info can work into our current negotiations so perhaps the report will pay for itself and some of the beam. I have some peace of mind about moving forward. I know a bit better what to expect, and a bit of documentation (hopefully soon) in case I ever want to prove something to someone. Still would have loved to hear that the existing beam was legit but that would have been too easy. Thank you all so much for your investment in my situation. I am truly humbled (and entertained) by your incredible wisdom and experience and super grateful for all the input I have received here!!!!!...See MoreMamacita Nikita
7 years agoJoseph Corlett, LLC
7 years agoUser
7 years agolast modified: 7 years agoJoseph Corlett, LLC
7 years agoUser
7 years agolast modified: 7 years agoJoseph Corlett, LLC
7 years agodan1888
7 years agolast modified: 7 years agoworthy
7 years agolast modified: 7 years agoCharles Ross Homes
6 years agoTrojan Builders
6 years agoMamacita Nikita
6 years ago
Related Stories

ARCHITECTURE21 Creative Ways With Load-Bearing Columns
Turn that structural necessity into a design asset by adding storage, creating zones and much more
Full Story
LIFEHow Your Landscaping Can Keep Burglars Away
Prevent home break-ins with strategic landscaping and good practices instead of menacing — and maybe less effective — measures
Full Story
SMALL SPACESHow Portability Can Make You Happier at Home
Downsizing your stuff and going for maximum mobility can actually make your home feel bigger and your life feel fuller
Full Story
MOST POPULAR9 Real Ways You Can Help After a House Fire
Suggestions from someone who lost her home to fire — and experienced the staggering generosity of community
Full Story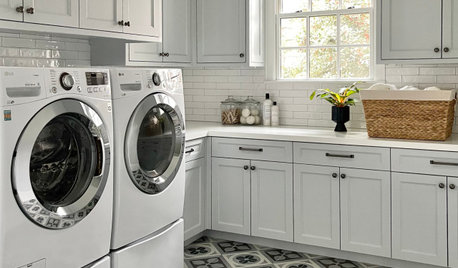
DECLUTTERING10 Decluttering Projects You Can Do in 15 Minutes or Less
Try these ideas to get organized at home one small step at a time
Full Story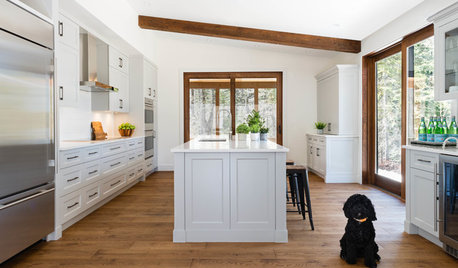
REMODELING GUIDESCan Your Potential Contractor Pass These ‘Dealbreaker’ Tests?
Ask yourself these 5 questions before hiring a remodeler
Full Story
GREAT DESIGNERSCan You Match These Faces With Their Famous Designs?
Architects' portraits are less familiar than their iconic designs, but take a good look — you might see a connection
Full Story
WHITEWhat to Know Before You Paint Your Walls White
A coat of white paint can do wonders in one room and wreak havoc in another. Here are tips for using the popular hue
Full Story
DECORATING GUIDESEdit Keepsakes With Confidence — What to Let Go and What to Keep
If mementos are weighing you down more than bringing you joy, here's how to lighten your load with no regrets
Full Story
REMODELING GUIDESWhat to Know Before You Tear Down That Wall
Great Home Projects: Opening up a room? Learn who to hire, what it’ll cost and how long it will take
Full Story


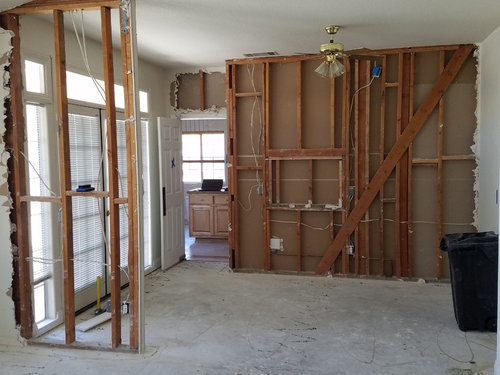


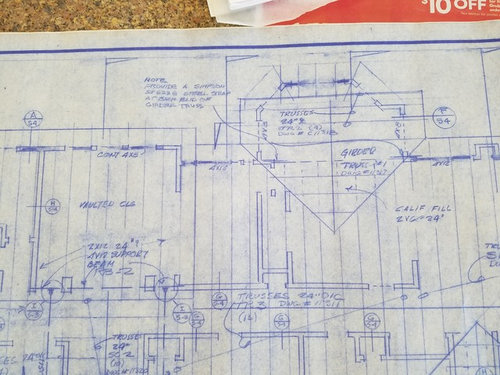
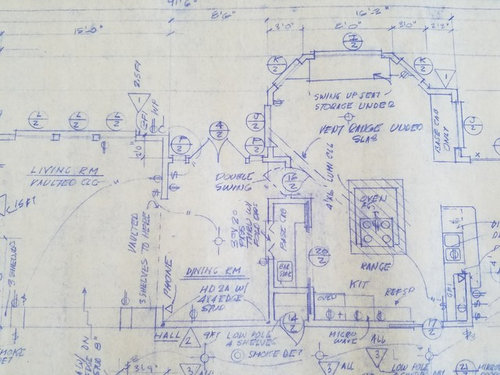

dan1888