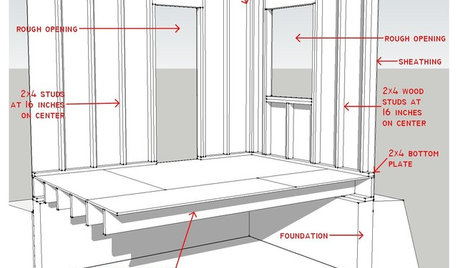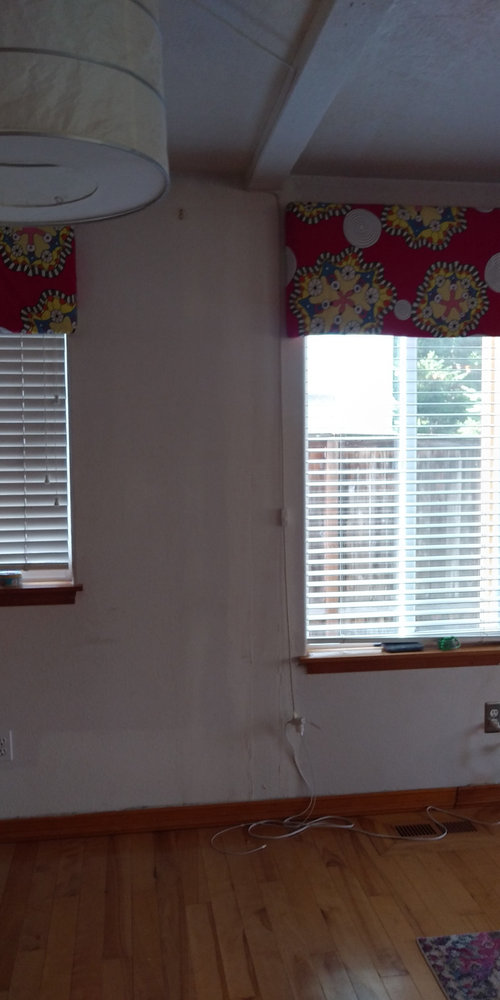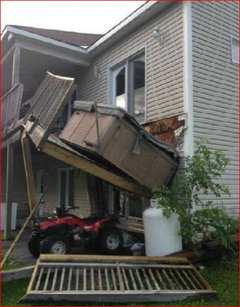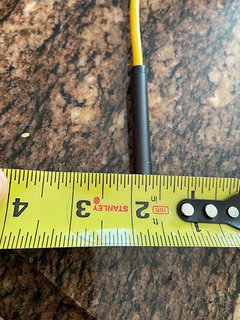Non-permitted load bearing wall removal
axh411
3 years ago
Featured Answer
Sort by:Oldest
Comments (63)
maifleur03
3 years agoaxh411
3 years agoRelated Discussions
Load Bearing and Wall Removal Question
Comments (3)A typical ranch is going to have ceiling joists running front to back and joined in the middle. They will usually rest on bearing walls running the length of the house and on headers where there are openings in that wall. Not usually a "beam" per say in the attic. Is the wall you wish to take out, one side of a hallway? That would account for the 3 feet to one side and running parallel to the main wall. You would need to see if the joists overlap on the bearing wall, determine your joist width (2x6)and the free span of the joists with the wall removed. A code book and some knowledge of reading it would tell you the allowable span of those joists with the load involved. get a pro if there is any doubt in your mind....See MoreWorried that load-bearing wall was removed- advice?
Comments (3)The structural engineer can tell a lot even without open walls. He'll look in the attic to see how the roof structure is supported. When he know which way the joists and rafters run, he can make a few educated assumptions that will go a long way to relieving your anxiety. If there isn't any sagging of the opening and adjacent walls, cracking of drywall or plaster, the chances are they properly supported it. Get a licensed structural engineer to conduct an inspection....See MoreCan anybody confirm this wall is non load bearing?
Comments (14)I strongly disagree. I studied structural design for longer than most engineers and have been practicing architecture for 50 years but I would never modify a lateral bracing system for roof trusses without the help of a structural engineer even if I had the original structural drawings and calculations. In too many cases I have learned from an engineer that the original design was inadequate to the point of being dangerous. I just finished a project where the owner did not want to pay for an engineer but when I told him I would have to resign he agreed to hire one and was shocked when he learned that the structure of the building had never met the building code or acceptable engineering practice. I had to explain to him that a structure was not "grandfathered" since it did not meet the building code when it was built. His contractor was very capable and thought he could modify the structure himself. the structural reinforcement he had already done had to be replaced. He thanked me later for intervening. Advising people to rely on contractors with little or no structural training could cause them serious harm....See MoreIs my wall load bearing? hesitant on removing the wall.
Comments (5)Your picture seems to show 2x4s, a doubled sill plate, a gap, then a header. If that header spans from an exterior wall to an exterior wall, the 2x4s and doubled sill plate aren't doing any work other than holding up drywall....See MoreUser
3 years agoaxh411
3 years agoGN Builders L.L.C
3 years agoUser
3 years agolast modified: 3 years agomaifleur03
3 years agoJoseph Corlett, LLC
3 years agocatinthehat
3 years agomrpandy
3 years agoaxh411
3 years agohomechef59
3 years agoCherie
3 years agomaifleur03
3 years agoisabellagracepan
3 years agoaxh411
3 years agoJoseph Corlett, LLC
3 years agobry911
3 years agoCherie
3 years agobry911
3 years agolast modified: 3 years agoGN Builders L.L.C
3 years agoCharles Ross Homes
3 years agoGN Builders L.L.C
3 years agobry911
3 years agolast modified: 3 years agolyfia
3 years agoLyndee Lee
3 years agoCharles Ross Homes
3 years agobry911
3 years agolast modified: 3 years agoCharles Ross Homes
3 years agobry911
3 years agolast modified: 3 years agoGN Builders L.L.C
3 years agoCharles Ross Homes
3 years agoGN Builders L.L.C
3 years agobry911
3 years agoCharles Ross Homes
3 years agobry911
3 years agolast modified: 3 years agoCharles Ross Homes
3 years agoGN Builders L.L.C
3 years agolast modified: 3 years agoCharles Ross Homes
3 years agoGN Builders L.L.C
3 years agoCharles Ross Homes
3 years agobry911
3 years agolast modified: 3 years agoCharles Ross Homes
3 years agoGN Builders L.L.C
3 years agoCherie
3 years agoGN Builders L.L.C
3 years agoGN Builders L.L.C
3 years agoJoseph Corlett, LLC
3 years agobry911
3 years ago
Related Stories

ARCHITECTURE21 Creative Ways With Load-Bearing Columns
Turn that structural necessity into a design asset by adding storage, creating zones and much more
Full Story
CONTRACTOR TIPSBuilding Permits: When a Permit Is Required and When It's Not
In this article, the first in a series exploring permit processes and requirements, learn why and when you might need one
Full Story
REMODELING GUIDES11 Reasons to Love Wall-to-Wall Carpeting Again
Is it time to kick the hard stuff? Your feet, wallet and downstairs neighbors may be nodding
Full Story
REMODELING GUIDESWhat to Know Before You Tear Down That Wall
Great Home Projects: Opening up a room? Learn who to hire, what it’ll cost and how long it will take
Full Story
DESIGN DICTIONARYCurtain Wall
Hung from rather than part of a building's structure, a curtain wall is usually made of glass
Full Story
REMODELING GUIDESTearing Down a Wall? 6 Ways to Treat the Opening
Whether you want a focal point or an invisible transition, these ideas will help your wall opening look great
Full Story
CONTRACTOR TIPSBuilding Permits: 10 Critical Code Requirements for Every Project
In Part 3 of our series examining the building permit process, we highlight 10 code requirements you should never ignore
Full Story
REMODELING GUIDESKnow Your House: Components of Efficient Walls
Learn about studs, rough openings and more in traditional platform-frame exterior walls
Full Story
CONTRACTOR TIPSYour Complete Guide to Building Permits
Learn about permit requirements, the submittal process, final inspection and more
Full Story
REMODELING GUIDESYou Won't Believe What These Homeowners Found in Their Walls
From the banal to the downright bizarre, these uncovered artifacts may get you wondering what may be hidden in your own home
Full Story












axh411Original Author