Why Would One Make Home Improvements?
John 9a
7 years ago
Featured Answer
Sort by:Oldest
Comments (49)
John 9a
7 years agoRelated Discussions
Why not Cordless Hammer Drill for home improvement or building
Comments (7)It depends on the project. For most home repairs, cordless tools are great. I have a Milwaukee LiOn 18V set of tools, and used them almost exclusively building a barn. With 5 batteries, I find I can pretty much work all day, even if I don't charge them until the end of the day. The Milwaukee batteries have a charge indicator to tell you how much you have left on a charge- good to know before you head up the ladder! The contractors who screwed my metal roof on all used cordless drivers. The other day, though, I had to drill a number of holes in steel. The cordless drill just couldn't hack it, so I switched over to a 1/2" heavy-duty corded model. As I said, it depends on the project. I probably use my cordless tools 3 times more than the corded ones. I should note that the Milwaukee set is professional level; cheap cordless tools aren't much good except for really minor jobs....See MoreHow would you improve curb appeal on my house?
Comments (43)You could use some help from the LD forum on this landscaping. Since you didn't pick the hollies and aren't attached to them, I'll be blunt: for my eye there's not much you can do with paint colours or house details to distract from the very unfortunate placement of those bushes. I'm not saying they couldn't be useful if you combined them with some other landscaping (the other forum people tend to be better at foundation planting issues than I am), but on their own at that height they... are unnecessary, to put it mildly. The house has a very nice foundation, nothing to hide. Do any similar houses in your area have no foundation planting with more greenery further out in the yard instead? I might be inclined to put such a hedge perpendicular to the house if anywhere in that yard, perhaps along the side property line. Cutting them and fleshing out the beds further into the yard with more plantings in front of them might help. I think they will sprout from below if cut back, but check that on the shrubs forum perhaps, or someone on LD might know. KarinL...See MoreHome improvements that make sense on an entry level house?
Comments (18)I wanted to do an update. We were wondering if we should do some updates on our home even if we planned to move in a couple of years. We decided to go ahead and make our home more comfortable and pleasant for use to live in. I realize we might not get the money back, but in the mean time we are enjoying our house a lot more. We got a new heatpump and AC a year ago, it cost $4,100. I noticed our electric bills have been lower and the system works very well. We also got the kitchen cabinets refaced, and all new full extention drawers and knobs. That cost about $4,500. We updated our old range and OTR microwave for about $1,000. We had done the countertops, backsplash, sink, faucet, and floor about 5 years ago. In the bathrooms we got granite countertops, undermount sinks, and new faucets, and put frames around both mirrors. That cost $2,000. My husband raised the height of the countertop in the masterbath and built a large drawer with an electric stip in it for my hair dryer and flat iron. I stained the cabinets a deeper color to finish updating the look. We had replaced the floors with heated floor tiles in a travertine looking tile earlier. Lastly, we replaced all the windows (I decovered several of them were mildly fogged). That cost $4,800. We also replaced a couple of ceiling fans. We paid cash for everything and I think we got good value for what we did. I am much happier with my home now....See MoreWhy, oh why don't they just make the entire house a fireplace?!?
Comments (13)I'm in agreement with those saying this shouldn't be a deal breaker but to answer your original question of " Should we remove the excess rock surrounding a typical fireplace dimension, or would it be better to frame and drywall to hide that same excess.",depend's on existing conditions. "IF"the stone is as massive as it appears,which I seriously doupt,you might be better off removeing the excess rather than covering it. Here's the logic behind what I'm suggesting. I strongly suspect what look's like a stone fireplace is either flagstone or a faux man made product. In either case the total weight of fireplace is no where near that of laid up stone and there's little extra foundation beneath it. In the intrest of simplicity and conservation of labor,I would cover that which I considered excess rather than removal. "IF"it is indeed laid up stone,I would have an expert evaluate foundation below as well as soil stability on the lot. If there was any possibility of ground shifting in later years,removing unnecessary weight could possibly prevent shifting and expensive repairs....See MoreJohn 9a
7 years agoOlychick
7 years agocooper8828
7 years agokudzu9
7 years agoUser
7 years agoFori
7 years agoJohn 9a
7 years agolast modified: 7 years agogreg_2015
7 years agoJohn 9a
7 years agoJohn 9a
7 years agoJohn 9a
7 years agoUser
7 years agoJohn 9a
7 years agoveggiegardnr
7 years agolast modified: 7 years agokudzu9
7 years agogreg_2015
7 years agoJohn 9a
7 years agolast modified: 7 years agoJohn 9a
7 years agoVith
7 years agokudzu9
7 years agolast modified: 7 years agoveggiegardnr
7 years agolast modified: 7 years agokudzu9
7 years agoveggiegardnr
7 years agolast modified: 7 years agokudzu9
7 years agoveggiegardnr
7 years agolast modified: 7 years agoVith
7 years agolast modified: 7 years agokudzu9
7 years agoveggiegardnr
7 years agoveggiegardnr
7 years agokudzu9
7 years agolast modified: 7 years agoJohn 9a
6 years agolast modified: 6 years agoJohn 9a
6 years agoJohn 9a
6 years agokudzu9
6 years agofreeoscar
6 years agoUser
6 years agokudzu9
6 years agoUser
6 years ago
Related Stories
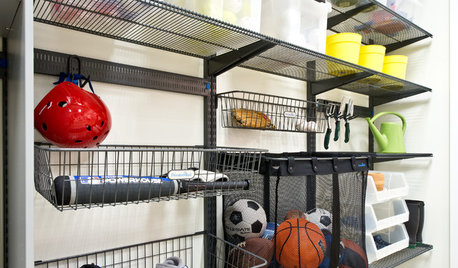
GREAT HOME PROJECTSHow to Make Your Garage a Storage Powerhouse
New project for a new year: Add shelving and containers to get your stuff off the garage floor — and still have room for the car
Full Story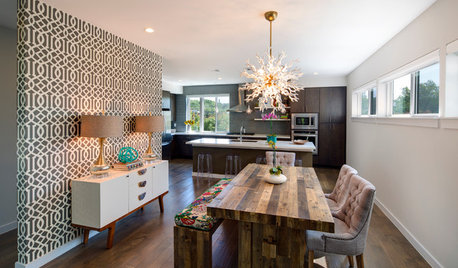
SELLING YOUR HOUSESelling? How to Make Your House Look Great in Photos
Improve your home’s shot at a sale by maximizing light, removing clutter and refreshing plants before the photo shoot
Full Story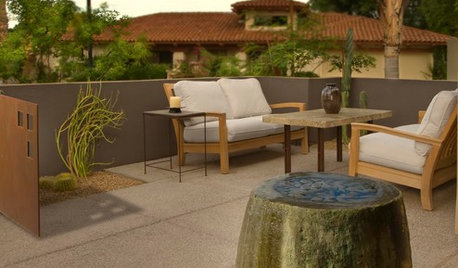
GREAT HOME PROJECTSMake Your Own Tranquil Garden Fountain
With this DIY water feature in your yard, serenity is just a few steps away
Full Story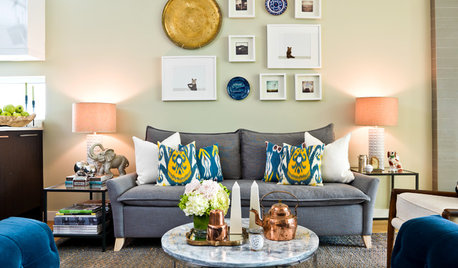
DECORATING GUIDESImproving a Rental: Great Ideas for the Short and Long Haul
Don't settle for bland or blech just because you rent. Make your home feel more like you with these improvements from minor to major
Full Story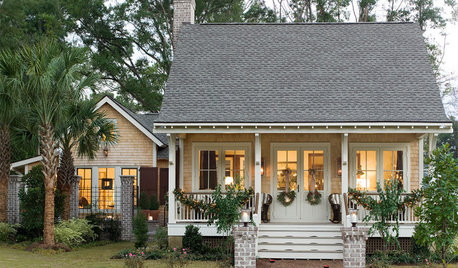
DECORATING GUIDESMake Your Fixer-Upper Fabulous on a Budget
So many makeover projects, so little time and money. Here's where to focus your home improvement efforts for the best results
Full Story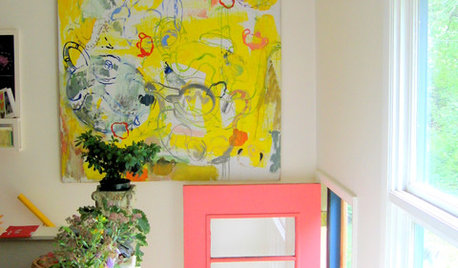
MORE ROOMSSmall Gestures Make a Big Impact
You don't need wads of cash or DIY talent to make noticeable improvements to your home's décor. Check out these ideas for starters
Full Story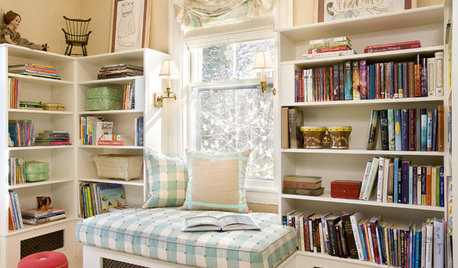
LIFEHouzz Call: What Makes Your House Feel Like Home?
Sometimes just one thing gives you that warm and fuzzy feeling. Let us know what it is for you
Full Story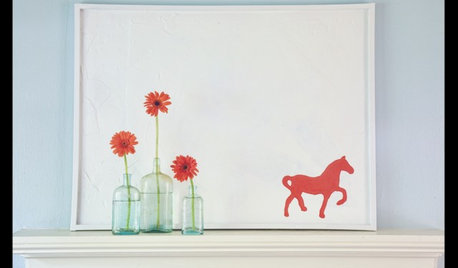
CRAFTSDIY Project: Home Improvement Store Pop Art
Turn Drywall Mud and Paint Into a Minimalist Conversation Piece
Full Story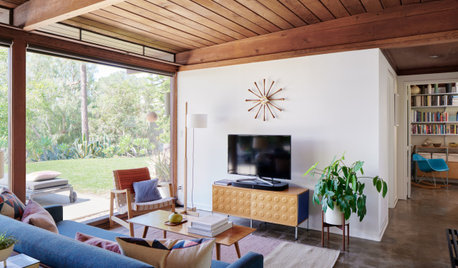
MODERN ARCHITECTUREHow to Improve the Comfort of Your Midcentury Modern Home
You can maintain the era’s signature style in your home while improving its thermal performance
Full Story
REMODELING GUIDESStaying Put: How to Improve the Home You Have
New book by architect Duo Dickinson shows how to remodel your house to get the home you want
Full Story


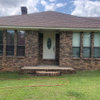
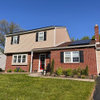


kudzu9